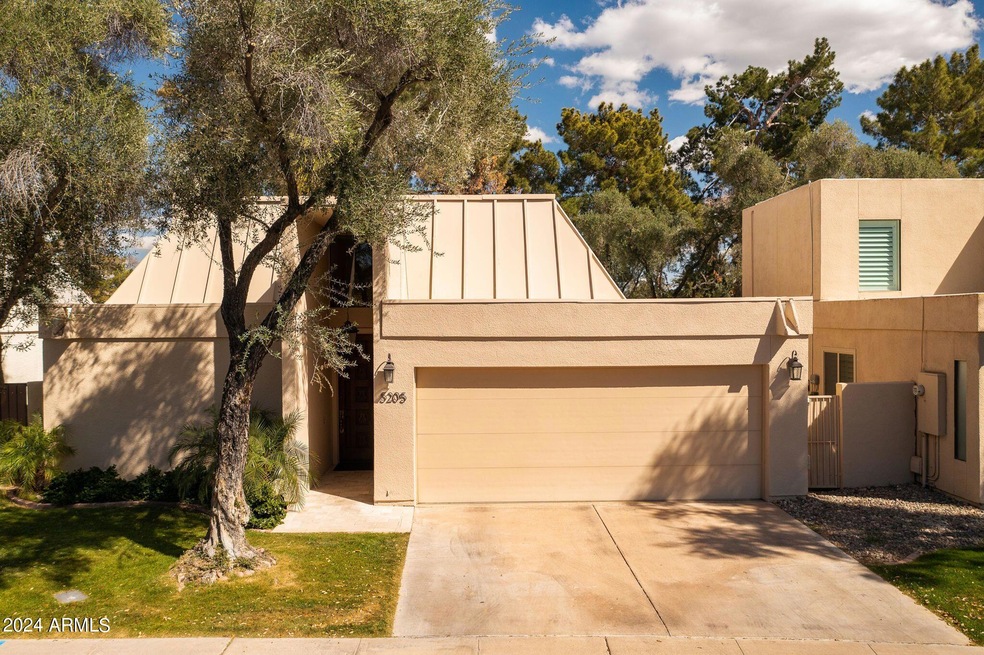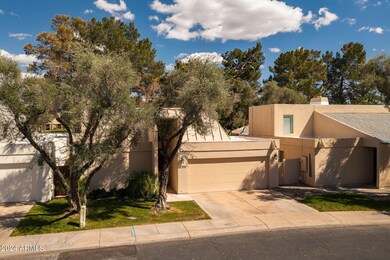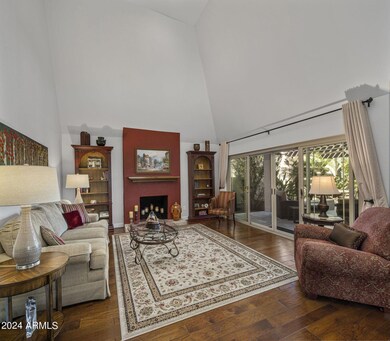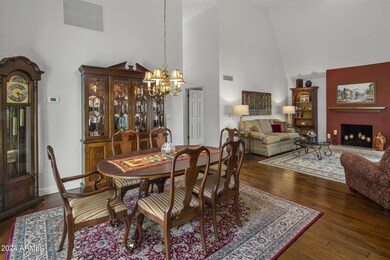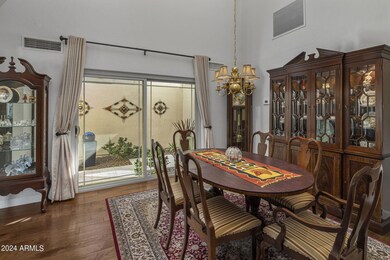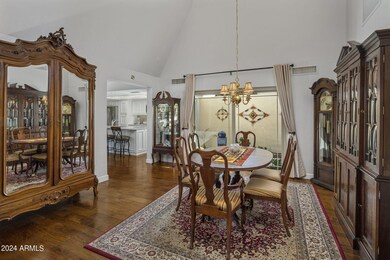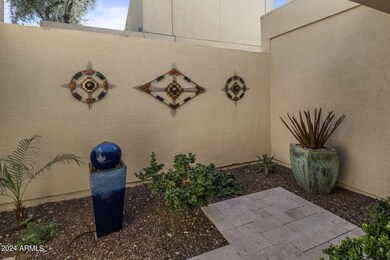
5205 N 25th Place Phoenix, AZ 85016
Camelback East Village NeighborhoodHighlights
- On Golf Course
- Gated with Attendant
- Vaulted Ceiling
- Phoenix Coding Academy Rated A
- Mountain View
- Wood Flooring
About This Home
As of May 2024Nestled in the prestigious community of The Colony at Arizona Biltmore, this captivating home boasts stunning vistas of the renowned Praying Monk and lush golf course greens. Featuring a luminous open floor plan with 2 bedrooms, 2 baths, and a 2-car garage. Perfect indoor/outdoor living on the large partially covered patio with easy maintenance and golf course views. The kitchen showcases elegant Granite slab counters, double ovens, and ample cabinet space. Entertaining is effortless with a formal dining area, a cozy eat-in kitchen, and a convenient breakfast bar. Whether you're seeking a permanent residence or a vacation retreat, this property is an ideal lock-and-leave option. Owners have cherished this home as their Arizona getaway, ensuring it is meticulously maintained and ready for you to move in and make it your own. Community is guard-gated and has a tennis court.
Home Details
Home Type
- Single Family
Est. Annual Taxes
- $5,697
Year Built
- Built in 1979
Lot Details
- 5,236 Sq Ft Lot
- On Golf Course
- Wrought Iron Fence
- Partially Fenced Property
- Block Wall Fence
- Front and Back Yard Sprinklers
- Grass Covered Lot
HOA Fees
Parking
- 2 Car Garage
- Garage Door Opener
Home Design
- Wood Frame Construction
- Built-Up Roof
- Foam Roof
- Stucco
Interior Spaces
- 1,563 Sq Ft Home
- 1-Story Property
- Vaulted Ceiling
- Double Pane Windows
- Living Room with Fireplace
- Mountain Views
Kitchen
- Eat-In Kitchen
- Breakfast Bar
- Electric Cooktop
- <<builtInMicrowave>>
- Kitchen Island
- Granite Countertops
Flooring
- Floors Updated in 2021
- Wood
- Carpet
- Tile
Bedrooms and Bathrooms
- 2 Bedrooms
- Remodeled Bathroom
- 2 Bathrooms
- Dual Vanity Sinks in Primary Bathroom
Schools
- Madison Rose Lane Elementary School
- Madison #1 Middle School
- Camelback High School
Utilities
- Central Air
- Heating Available
- High Speed Internet
- Cable TV Available
Additional Features
- No Interior Steps
- Covered patio or porch
Listing and Financial Details
- Tax Lot 100
- Assessor Parcel Number 164-12-604
Community Details
Overview
- Association fees include insurance, ground maintenance, street maintenance, front yard maint, trash
- Colony Bltmr Vision Association, Phone Number (480) 759-4945
- Arizona Biltmore Association, Phone Number (602) 955-1003
- Association Phone (602) 955-1003
- Colony Biltmore Unit 3 Subdivision
Recreation
- Golf Course Community
- Tennis Courts
- Bike Trail
Security
- Gated with Attendant
Ownership History
Purchase Details
Home Financials for this Owner
Home Financials are based on the most recent Mortgage that was taken out on this home.Purchase Details
Purchase Details
Home Financials for this Owner
Home Financials are based on the most recent Mortgage that was taken out on this home.Purchase Details
Similar Homes in the area
Home Values in the Area
Average Home Value in this Area
Purchase History
| Date | Type | Sale Price | Title Company |
|---|---|---|---|
| Warranty Deed | $1,050,000 | Landmark Title | |
| Interfamily Deed Transfer | -- | None Available | |
| Cash Sale Deed | $359,000 | Greystone Title Agency | |
| Quit Claim Deed | -- | None Available |
Mortgage History
| Date | Status | Loan Amount | Loan Type |
|---|---|---|---|
| Open | $766,550 | New Conventional |
Property History
| Date | Event | Price | Change | Sq Ft Price |
|---|---|---|---|---|
| 07/09/2025 07/09/25 | For Sale | $1,195,000 | +13.8% | $763 / Sq Ft |
| 05/03/2024 05/03/24 | Sold | $1,050,000 | 0.0% | $672 / Sq Ft |
| 03/31/2024 03/31/24 | Pending | -- | -- | -- |
| 03/28/2024 03/28/24 | For Sale | $1,050,000 | +192.5% | $672 / Sq Ft |
| 08/24/2012 08/24/12 | Sold | $359,000 | 0.0% | $229 / Sq Ft |
| 08/07/2012 08/07/12 | Pending | -- | -- | -- |
| 08/03/2012 08/03/12 | Off Market | $359,000 | -- | -- |
| 07/17/2012 07/17/12 | For Sale | $359,000 | -- | $229 / Sq Ft |
Tax History Compared to Growth
Tax History
| Year | Tax Paid | Tax Assessment Tax Assessment Total Assessment is a certain percentage of the fair market value that is determined by local assessors to be the total taxable value of land and additions on the property. | Land | Improvement |
|---|---|---|---|---|
| 2025 | $5,253 | $47,128 | -- | -- |
| 2024 | $5,697 | $44,884 | -- | -- |
| 2023 | $5,697 | $61,370 | $12,270 | $49,100 |
| 2022 | $5,527 | $50,100 | $10,020 | $40,080 |
| 2021 | $5,575 | $44,480 | $8,890 | $35,590 |
| 2020 | $5,488 | $43,880 | $8,770 | $35,110 |
| 2019 | $5,367 | $39,270 | $7,850 | $31,420 |
| 2018 | $5,235 | $39,300 | $7,860 | $31,440 |
| 2017 | $4,989 | $38,180 | $7,630 | $30,550 |
| 2016 | $4,817 | $36,000 | $7,200 | $28,800 |
| 2015 | $4,474 | $35,020 | $7,000 | $28,020 |
Agents Affiliated with this Home
-
Tucker Blalock

Seller's Agent in 2025
Tucker Blalock
The Brokery
(602) 892-4444
255 in this area
367 Total Sales
-
Oleg Bortman

Seller Co-Listing Agent in 2025
Oleg Bortman
The Brokery
(602) 402-2296
248 in this area
363 Total Sales
-
Stephen Caniglia

Seller's Agent in 2024
Stephen Caniglia
Compass
(602) 301-2402
72 in this area
287 Total Sales
-
Erik Jensen

Seller Co-Listing Agent in 2024
Erik Jensen
Compass
(602) 717-0017
77 in this area
321 Total Sales
-
Patricia Gillespie

Seller's Agent in 2012
Patricia Gillespie
The Agency
(480) 510-8476
22 Total Sales
Map
Source: Arizona Regional Multiple Listing Service (ARMLS)
MLS Number: 6683173
APN: 164-12-604
- 5217 N 24th St Unit 104
- 5207 N 24th St Unit 108
- 2425 E Oregon Ave
- 5203 N 24th St Unit 207
- 5401 N 25th St
- 94 Biltmore Estates Dr
- 5225 N 23rd St
- 2311 E Colter St
- 40 Biltmore Estate
- 2402 E Esplanade Ln Unit 204
- 2402 E Esplanade Ln Unit 604
- 4808 N 24th St Unit 1127
- 4808 N 24th St Unit 1228
- 4808 N 24th St Unit 923
- 4808 N 24th St Unit 702
- 4808 N 24th St Unit 528
- 4808 N 24th St Unit 204
- 4808 N 24th St Unit 231
- 4808 N 24th St Unit 1003
- 4808 N 24th St Unit 1303
