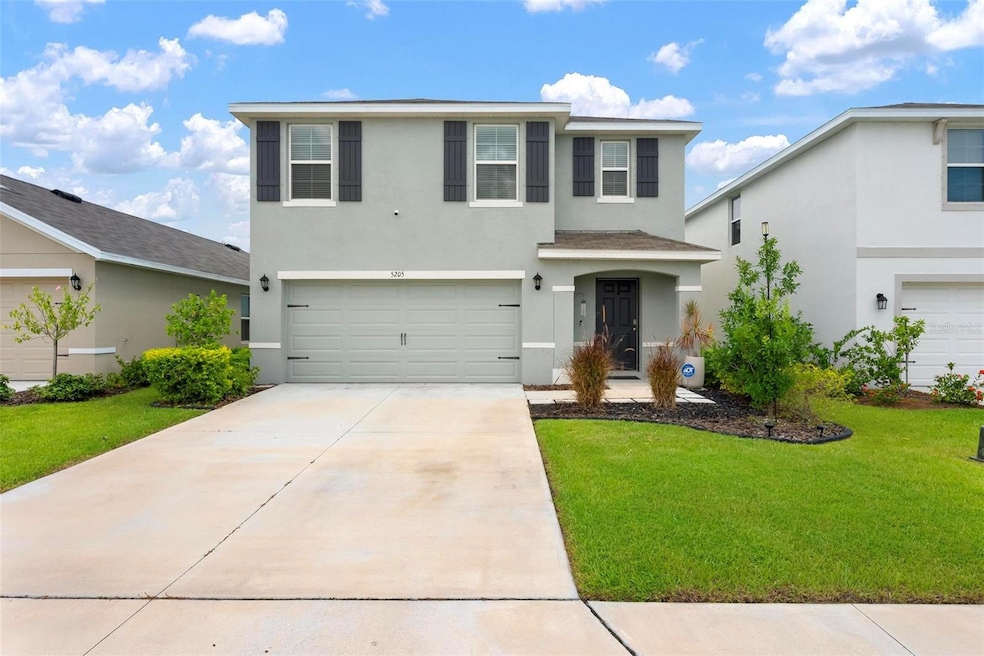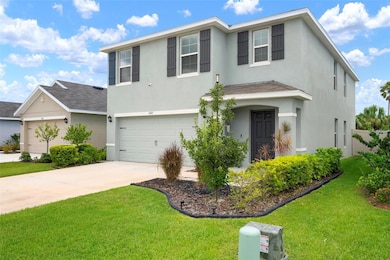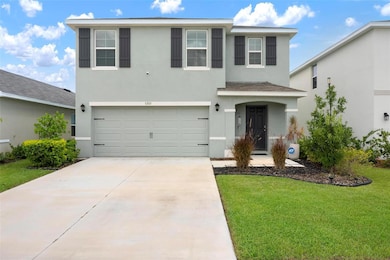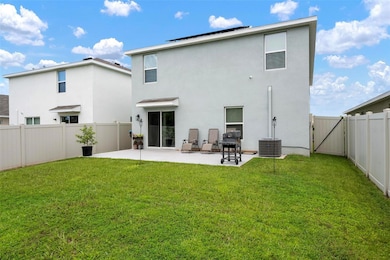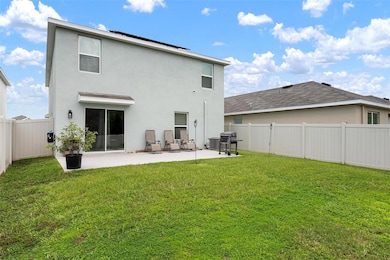5205 Rocky Coast Place Palmetto, FL 34221
West Ellenton NeighborhoodHighlights
- Open Floorplan
- Stone Countertops
- Walk-In Pantry
- Loft
- Community Pool
- Eat-In Kitchen
About This Home
Now available for rent in Palmetto, Florida! Spacious 5 bedroom, 3 bathroom home features an open floor plan, solar panels for lower energy bills, and is located in a quiet community close to shopping, dining, golf, and beaches. Pets are considered with owner approval, and a minimum one-year lease is required. Enjoy peaceful Florida living with modern comfort and convenience — contact us today to schedule a showing or request rental application details.
Home Details
Home Type
- Single Family
Est. Annual Taxes
- $7,476
Year Built
- Built in 2022
Parking
- 2 Car Garage
Interior Spaces
- 2,439 Sq Ft Home
- 2-Story Property
- Open Floorplan
- Ceiling Fan
- Living Room
- Dining Room
- Loft
Kitchen
- Eat-In Kitchen
- Walk-In Pantry
- Range
- Microwave
- Freezer
- Dishwasher
- Stone Countertops
- Disposal
Flooring
- Carpet
- Ceramic Tile
Bedrooms and Bathrooms
- 5 Bedrooms
- Primary Bedroom Upstairs
- Walk-In Closet
- 3 Full Bathrooms
Laundry
- Laundry Room
- Laundry on upper level
- Dryer
- Washer
Schools
- James Tillman Elementary School
- Buffalo Creek Middle School
- Palmetto High School
Utilities
- Central Heating and Cooling System
- Heat Pump System
- Thermostat
- Electric Water Heater
Additional Features
- Solar Heating System
- 4,800 Sq Ft Lot
Listing and Financial Details
- Residential Lease
- Security Deposit $3,200
- Property Available on 9/1/25
- The owner pays for grounds care, pest control, repairs, taxes
- 12-Month Minimum Lease Term
- $100 Application Fee
- 1 to 2-Year Minimum Lease Term
- Assessor Parcel Number 716917259
Community Details
Overview
- Property has a Home Owners Association
- Access Management Association, Phone Number (813) 607-2220
- Silverstone North Ph Ic & Id Subdivision
Recreation
- Community Playground
- Community Pool
- Dog Park
Pet Policy
- 3 Pets Allowed
Map
Source: Stellar MLS
MLS Number: A4659173
APN: 7169-1725-9
- 4739 Reisswood Loop
- 5059 Rocky Coast Place
- 5050 Rocky Coast Place
- 5055 Rocky Coast Place
- 5051 Rocky Coast Place
- 5046 Rocky Coast Place
- 5049 Rocky Coast Place
- 5042 Rocky Coast Place
- 5045 Rocky Coast Place
- 5038 Rocky Coast Place
- 5043 Rocky Coast Place
- 5034 Rocky Coast Place
- 5030 Rocky Coast Place
- 5039 Rocky Coast Place
- 4523 Birdsong Dr
- 5037 Rocky Coast Place
- 3834 Silver Strand Trail
- 4231 Autumn Fog Ct
- 5033 Rocky Coast Place
- 4918 Gray Owl Terrace
- 4647 Reisswood Loop
- 4706 Reisswood Loop
- 4211 Autumn Fog Ct
- 4714 Reisswood Loop
- 5216 Song Sparrow Terrace
- 4702 Birdsong Dr
- 4513 Reisswood Loop
- 4540 Reisswood Loop
- 4831 Reisswood Lp
- 4536 Reisswood Loop
- 4526 Reisswood Loop
- 5026 Rocky Coast Place
- 5348 Rocky Coast Place
- 4231 Autumn Fog Ct
- 4519 Birdsong Dr
- 4807 Windy Hammock Way
- 5025 Rocky Coast Place
- 5017 Rocky Coast Place
- 5009 Rocky Coast Place
- 4612 Coastal Storm Glen
