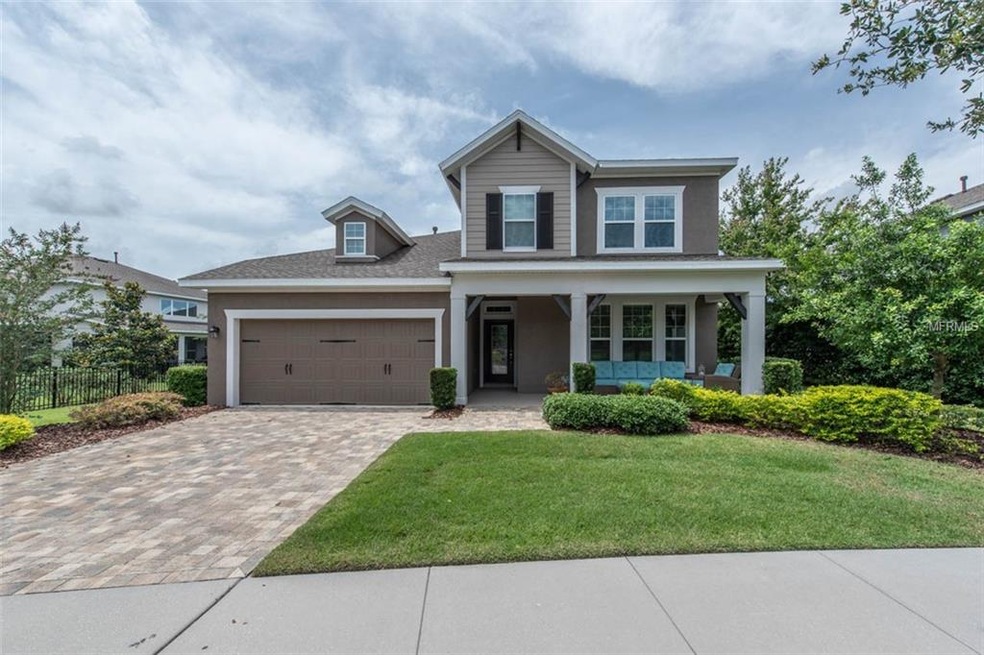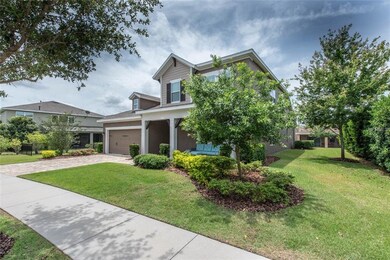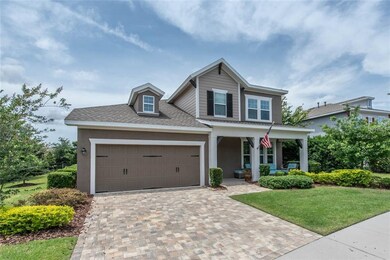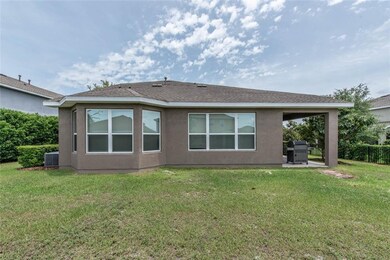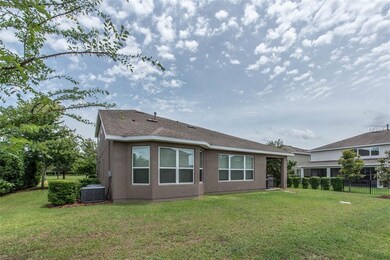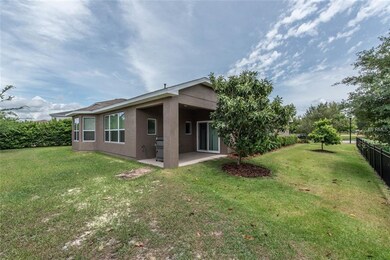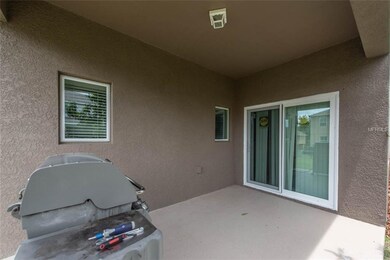
5205 Sagecrest Dr Lithia, FL 33547
FishHawk Ranch NeighborhoodHighlights
- Fitness Center
- Open Floorplan
- Florida Architecture
- Stowers Elementary School Rated A
- Clubhouse
- Main Floor Primary Bedroom
About This Home
As of June 2019Stunning Fishhawk home in the heart of highly desired Starling. A rare find with 5 bedrooms and 4 full baths! Every attention to detail has been paid to this home with a significant list of upgrades inside and out. Starting with a complete re-flooring downstairs, custom kitchen back-splash, and stonework on the massive kitchen island; you can't help but see the care it has received. The home has been repainted inside and outside with high quality Sherwin-Williams products. All together the property has received almost $49,000 in upgrades, paint and maintenance in the last 2 years. The master bedroom and 5th bedroom are both downstairs with 3 more bedrooms and 2 additional full baths upstairs. Also awaiting your family upstairs is a large loft/ play area that will easily become a favorite place to hang out! The two car/ tandem 3rd bay garage leaves plenty of room for your vehicles and storage space. Beyond the beauty inside; as you walk out your front door you have one of the larger lots in this section of the community. Moreover, the huge play ground, park space, community center and pool are within steps of your new home. There are also large and small dog parks in addition to weight room and tennis courts all within a short walk. From your first visit to this executive caliber home you will easily see why people want to call Fishhawk and Starling specifically, home. *** Washer, Dryer, refrigerators do NOT convey.
Last Agent to Sell the Property
RE/MAX ALLIANCE GROUP License #3372582 Listed on: 05/10/2019

Home Details
Home Type
- Single Family
Est. Annual Taxes
- $7,662
Year Built
- Built in 2013
Lot Details
- 9,370 Sq Ft Lot
- East Facing Home
- Oversized Lot
- Landscaped with Trees
- Property is zoned PD
HOA Fees
- $8 Monthly HOA Fees
Parking
- 3 Car Attached Garage
Property Views
- Park or Greenbelt
- Pool
Home Design
- Florida Architecture
- Bi-Level Home
- Slab Foundation
- Shingle Roof
- Block Exterior
- Siding
- Stucco
Interior Spaces
- 2,777 Sq Ft Home
- Open Floorplan
- Crown Molding
- Ceiling Fan
- Blinds
- French Doors
- Family Room
- Formal Dining Room
- Loft
- Laundry Room
Kitchen
- Cooktop<<rangeHoodToken>>
- <<microwave>>
- Dishwasher
- Stone Countertops
- Disposal
Flooring
- Carpet
- Ceramic Tile
Bedrooms and Bathrooms
- 5 Bedrooms
- Primary Bedroom on Main
- Walk-In Closet
- 4 Full Bathrooms
Schools
- Stowers Elementary School
- Barrington Middle School
- Newsome High School
Utilities
- Central Heating and Cooling System
- Heating System Uses Natural Gas
- Radiant Heating System
- Thermostat
- Underground Utilities
- Natural Gas Connected
- Gas Water Heater
- High Speed Internet
- Cable TV Available
Additional Features
- Reclaimed Water Irrigation System
- Covered patio or porch
Listing and Financial Details
- Down Payment Assistance Available
- Homestead Exemption
- Visit Down Payment Resource Website
- Legal Lot and Block 12 / 39
- Assessor Parcel Number U-20-30-21-9PB-000039-00012.0
- $2,294 per year additional tax assessments
Community Details
Overview
- Association fees include common area taxes, community pool, escrow reserves fund, ground maintenance, maintenance repairs, pool maintenance, recreational facilities, security
- Rizzetta And Co. Association, Phone Number (813) 514-0400
- Built by David Weekley Homes
- Starling/Fishhawk Ph 1B 2 Subdivision
- On-Site Maintenance
- Association Owns Recreation Facilities
Recreation
- Tennis Courts
- Community Basketball Court
- Recreation Facilities
- Community Playground
- Fitness Center
- Community Pool
- Park
Additional Features
- Clubhouse
- Security Service
Ownership History
Purchase Details
Home Financials for this Owner
Home Financials are based on the most recent Mortgage that was taken out on this home.Purchase Details
Home Financials for this Owner
Home Financials are based on the most recent Mortgage that was taken out on this home.Similar Homes in Lithia, FL
Home Values in the Area
Average Home Value in this Area
Purchase History
| Date | Type | Sale Price | Title Company |
|---|---|---|---|
| Warranty Deed | $416,000 | Alliance Group Title Llc | |
| Warranty Deed | $342,900 | Town Square Title Ltd |
Mortgage History
| Date | Status | Loan Amount | Loan Type |
|---|---|---|---|
| Open | $391,146 | VA | |
| Closed | $387,930 | VA | |
| Closed | $379,080 | VA | |
| Previous Owner | $332,555 | New Conventional |
Property History
| Date | Event | Price | Change | Sq Ft Price |
|---|---|---|---|---|
| 06/10/2019 06/10/19 | Sold | $416,000 | -7.3% | $150 / Sq Ft |
| 05/12/2019 05/12/19 | Pending | -- | -- | -- |
| 05/10/2019 05/10/19 | For Sale | $449,000 | +31.0% | $162 / Sq Ft |
| 06/16/2014 06/16/14 | Off Market | $342,841 | -- | -- |
| 12/18/2013 12/18/13 | Sold | $342,841 | 0.0% | $125 / Sq Ft |
| 12/17/2013 12/17/13 | Pending | -- | -- | -- |
| 12/16/2013 12/16/13 | For Sale | $342,841 | -- | $125 / Sq Ft |
Tax History Compared to Growth
Tax History
| Year | Tax Paid | Tax Assessment Tax Assessment Total Assessment is a certain percentage of the fair market value that is determined by local assessors to be the total taxable value of land and additions on the property. | Land | Improvement |
|---|---|---|---|---|
| 2024 | $2,607 | $351,943 | -- | -- |
| 2023 | $7,781 | $341,692 | $0 | $0 |
| 2022 | $7,544 | $331,740 | $0 | $0 |
| 2021 | $7,260 | $322,078 | $0 | $0 |
| 2020 | $7,157 | $317,631 | $91,826 | $225,805 |
| 2019 | $7,116 | $298,875 | $0 | $0 |
| 2018 | $7,662 | $293,302 | $0 | $0 |
| 2017 | $7,676 | $291,344 | $0 | $0 |
| 2016 | $7,539 | $286,832 | $0 | $0 |
| 2015 | $7,597 | $284,838 | $0 | $0 |
| 2014 | $7,826 | $283,641 | $0 | $0 |
| 2013 | -- | $59,687 | $0 | $0 |
Agents Affiliated with this Home
-
James Nauert

Seller's Agent in 2019
James Nauert
RE/MAX
(813) 613-5601
12 in this area
56 Total Sales
-
Loredana Peterson

Buyer's Agent in 2019
Loredana Peterson
EZ CHOICE REALTY
(813) 530-5114
46 in this area
72 Total Sales
-
Ronald Waller

Seller's Agent in 2013
Ronald Waller
RE/MAX
(813) 833-1173
30 in this area
86 Total Sales
-
R
Seller Co-Listing Agent in 2013
Randy Waller
Map
Source: Stellar MLS
MLS Number: T3173125
APN: U-20-30-21-9PB-000039-00012.0
- 5305 Sagecrest Dr
- 5310 Sanderling Ridge Dr
- 15708 Oakleaf Run Dr
- 15811 Oakleaf Run Dr
- 16016 Persimmon Grove Dr
- 16020 Starling Crossing Dr
- 15405 Woodstar Landing Ct
- 5406 Fishhawk Ridge Dr
- 5221 Bannister Park Ln
- 5409 Fishhawk Ridge Dr
- 5117 Longspur Ct
- 15711 Starling Dale Ln
- 15706 Starling Water Dr
- 15861 Starling Water Dr
- 15305 Fishhawk Preserve Dr
- 5316 Candler View Dr
- 15733 Fishhawk Falls Dr
- 5717 Fishhawk Ridge Dr
- 5857 Fishhawk Ridge Dr
- 5864 Fishhawk Ridge Dr
