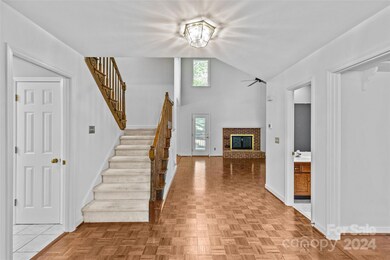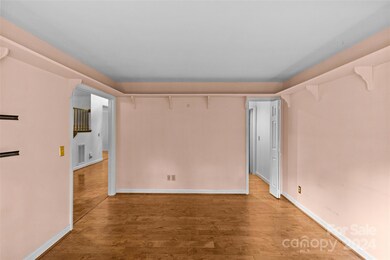
5206 Dun Robin Ln Charlotte, NC 28226
Wessex Square NeighborhoodHighlights
- Clubhouse
- Deck
- Wood Flooring
- Olde Providence Elementary Rated A-
- Pond
- Tennis Courts
About This Home
As of December 2024Welcome home to 5206 Dun Robin Lane! This charming 3 bed, 2.5 bath home has been meticulously maintained by its owners. Downstairs features 2 living areas with a wet bar connecting the two spaces. Formal dining room + large kitchen with tons of storage.
Upstairs you'll find a large primary suite with spacious bathroom with upgraded dual vanities, soaking tub + walk in shower. Secondary bedrooms are a good size as well!
Enjoy spending time out on the deck, overlooking a peaceful & private backyard.
HOA dues include Water and basic landscaping, private road maintenance, pool, tennis courts & club house + gate maintenance.
Last Agent to Sell the Property
Schwaiger Realty Group Brokerage Email: lauren@southcharlottehomessales.com License #288596 Listed on: 05/21/2024
Home Details
Home Type
- Single Family
Est. Annual Taxes
- $4,061
Year Built
- Built in 1985
Lot Details
- Property is zoned R15PUD
HOA Fees
- $330 Monthly HOA Fees
Parking
- 2 Car Attached Garage
Home Design
- Brick Exterior Construction
- Stucco
Interior Spaces
- 2-Story Property
- Family Room with Fireplace
- Wood Flooring
- Crawl Space
- Laundry Room
Kitchen
- <<microwave>>
- Dishwasher
- Disposal
Bedrooms and Bathrooms
- 3 Bedrooms
Outdoor Features
- Pond
- Deck
Utilities
- Central Heating and Cooling System
- Heat Pump System
Listing and Financial Details
- Assessor Parcel Number 211-472-21
Community Details
Overview
- Bumgardner Association
- Carsons Pond Subdivision
- Mandatory home owners association
Amenities
- Clubhouse
Recreation
- Tennis Courts
Ownership History
Purchase Details
Purchase Details
Home Financials for this Owner
Home Financials are based on the most recent Mortgage that was taken out on this home.Purchase Details
Home Financials for this Owner
Home Financials are based on the most recent Mortgage that was taken out on this home.Similar Homes in the area
Home Values in the Area
Average Home Value in this Area
Purchase History
| Date | Type | Sale Price | Title Company |
|---|---|---|---|
| Quit Claim Deed | -- | None Listed On Document | |
| Warranty Deed | $535,000 | None Listed On Document | |
| Warranty Deed | $261,000 | -- |
Mortgage History
| Date | Status | Loan Amount | Loan Type |
|---|---|---|---|
| Previous Owner | $81,000 | Unknown | |
| Previous Owner | $80,000 | Unknown | |
| Previous Owner | $80,000 | Purchase Money Mortgage |
Property History
| Date | Event | Price | Change | Sq Ft Price |
|---|---|---|---|---|
| 07/18/2025 07/18/25 | For Sale | $749,900 | +40.2% | $272 / Sq Ft |
| 12/20/2024 12/20/24 | Sold | $535,000 | -2.7% | $194 / Sq Ft |
| 11/11/2024 11/11/24 | Price Changed | $550,000 | -8.3% | $199 / Sq Ft |
| 09/23/2024 09/23/24 | Price Changed | $599,900 | -4.0% | $218 / Sq Ft |
| 07/19/2024 07/19/24 | Price Changed | $625,000 | -4.6% | $227 / Sq Ft |
| 06/08/2024 06/08/24 | Price Changed | $654,900 | -2.2% | $238 / Sq Ft |
| 05/21/2024 05/21/24 | For Sale | $669,900 | -- | $243 / Sq Ft |
Tax History Compared to Growth
Tax History
| Year | Tax Paid | Tax Assessment Tax Assessment Total Assessment is a certain percentage of the fair market value that is determined by local assessors to be the total taxable value of land and additions on the property. | Land | Improvement |
|---|---|---|---|---|
| 2023 | $4,061 | $516,000 | $175,000 | $341,000 |
| 2022 | $3,698 | $370,200 | $100,000 | $270,200 |
| 2021 | $3,687 | $370,200 | $100,000 | $270,200 |
| 2020 | $3,680 | $370,200 | $100,000 | $270,200 |
| 2019 | $3,664 | $370,200 | $100,000 | $270,200 |
| 2018 | $3,852 | $288,000 | $65,000 | $223,000 |
| 2017 | $3,791 | $288,000 | $65,000 | $223,000 |
| 2016 | $3,781 | $288,000 | $65,000 | $223,000 |
| 2015 | $3,770 | $288,000 | $65,000 | $223,000 |
| 2014 | $3,761 | $288,000 | $65,000 | $223,000 |
Agents Affiliated with this Home
-
Brandon Jackson

Seller's Agent in 2025
Brandon Jackson
EXP Realty LLC Rock Hill
(704) 737-4728
1 in this area
72 Total Sales
-
Lauren Schwaiger

Seller's Agent in 2024
Lauren Schwaiger
Schwaiger Realty Group
(704) 458-8366
4 in this area
55 Total Sales
Map
Source: Canopy MLS (Canopy Realtor® Association)
MLS Number: 4138760
APN: 211-472-21
- 5104 Top Seed Ct
- 6128 Fletcher Cir
- 5205 Tedorill Ln
- 6411 Aldworth Ln
- 5118 Waldron Meadow Dr
- 5030 Waldron Meadow Dr
- 4738 Truscott Rd
- 4920 S Parview Dr
- 5537 Challis View Ln
- 4601 Bournewood Ln
- 3943 Sky Dr
- 3921 Sky Dr
- 4825 Deanscroft Dr
- 5805 Copperleaf Commons Ct
- 8813 Covey Rise Ct
- 4025 Woodfox Dr
- 3921 Bon Rea Dr
- 4323 Rosecliff Dr
- 8800 Covey Rise Ct
- 4208 Burning Tree Dr






