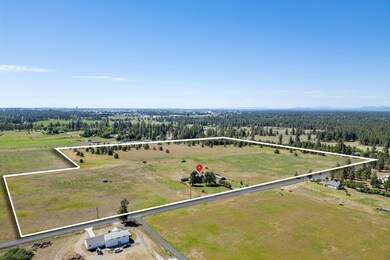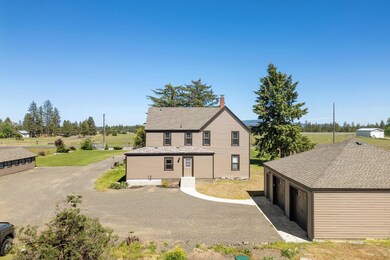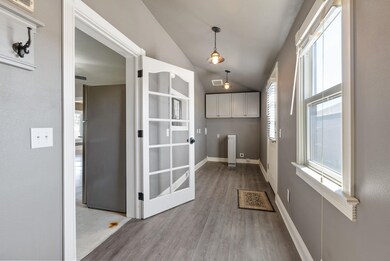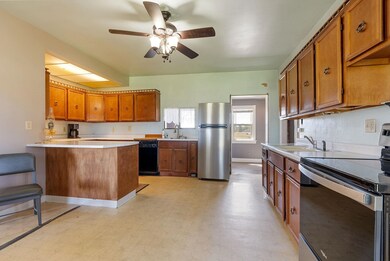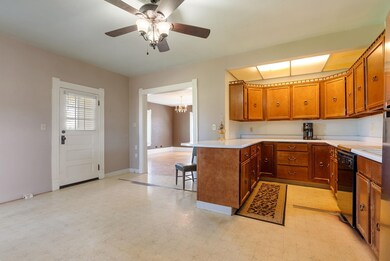
5206 S Dorset Rd Spokane, WA 99224
Thorpe Westwood NeighborhoodEstimated payment $5,081/month
Highlights
- Barn
- 43.92 Acre Lot
- Traditional Architecture
- Horses Allowed On Property
- Territorial View
- No HOA
About This Home
Escape to your West Spokane farmhouse on 43+ sprawling acres! This unique property, just minutes to Spokane & the Airport, yet offering a quiet farm feel and an ideal blend of country living & accessibility. The 4BD/2BA home features a delightful sunroom, durable Hardie Plank siding & quality Anderson Fibrix windows. The expansive, flat & usable land includes a powerful well & currently benefits from open space agriculture tax status (buyer to verify continuation/removal options). Outstanding outbuildings include a large 31'x31' 2-car garage, an impressive 68'x23' workshop area, & a 15'x15' garden shed, providing ample space for all your projects and storage needs. Convenient rear access to the property is also available from Gunthers Rd. Two high performing wells on the property. Well logs state 50+ and 125+ gpm (buyer to verify). This is a truly special find offering abundant space, utility & a prime location. Your rural dream awaits!
Listing Agent
Keller Williams Spokane - Main Brokerage Phone: (509) 990-7653 License #23628 Listed on: 06/04/2025

Home Details
Home Type
- Single Family
Est. Annual Taxes
- $2,752
Year Built
- Built in 1900
Lot Details
- 43.92 Acre Lot
- Oversized Lot
- Level Lot
- Open Lot
- Sprinkler System
- Property is zoned UR
Parking
- 2 Car Detached Garage
- Oversized Parking
- Workshop in Garage
- Garage Door Opener
- Off-Site Parking
Home Design
- Traditional Architecture
Interior Spaces
- 2,094 Sq Ft Home
- 2-Story Property
- Territorial Views
- Unfinished Basement
Kitchen
- Free-Standing Range
- Dishwasher
Bedrooms and Bathrooms
- 4 Bedrooms
- 2 Bathrooms
Outdoor Features
- Separate Outdoor Workshop
- Shed
Schools
- Westwood Middle School
- Cheney High School
Utilities
- Forced Air Heating System
- Heating System Uses Oil
- High Speed Internet
Additional Features
- Barn
- Horses Allowed On Property
Community Details
- No Home Owners Association
Listing and Financial Details
- Assessor Parcel Number 24022.0130
Map
Home Values in the Area
Average Home Value in this Area
Tax History
| Year | Tax Paid | Tax Assessment Tax Assessment Total Assessment is a certain percentage of the fair market value that is determined by local assessors to be the total taxable value of land and additions on the property. | Land | Improvement |
|---|---|---|---|---|
| 2025 | $2,752 | $624,390 | $349,190 | $275,200 |
| 2024 | $2,752 | $635,590 | $361,190 | $274,400 |
| 2023 | $2,176 | $674,290 | $391,190 | $283,100 |
| 2022 | $2,163 | $565,130 | $316,730 | $248,400 |
| 2021 | $2,213 | $397,790 | $209,090 | $188,700 |
| 2020 | $1,966 | $340,000 | $181,700 | $158,300 |
| 2019 | $1,777 | $323,710 | $174,810 | $148,900 |
| 2018 | $1,765 | $299,110 | $174,810 | $124,300 |
| 2017 | $1,557 | $240,400 | $119,700 | $120,700 |
| 2016 | $1,549 | $236,420 | $121,120 | $115,300 |
| 2015 | $1,543 | $230,820 | $121,120 | $109,700 |
| 2014 | -- | $230,820 | $121,120 | $109,700 |
| 2013 | -- | $0 | $0 | $0 |
Property History
| Date | Event | Price | Change | Sq Ft Price |
|---|---|---|---|---|
| 06/19/2025 06/19/25 | Pending | -- | -- | -- |
| 06/04/2025 06/04/25 | For Sale | $875,900 | -- | $418 / Sq Ft |
Purchase History
| Date | Type | Sale Price | Title Company |
|---|---|---|---|
| Quit Claim Deed | -- | None Available | |
| Quit Claim Deed | -- | None Available |
Similar Homes in Spokane, WA
Source: Spokane Association of REALTORS®
MLS Number: 202518010
APN: 24022.0130
- 5223 S Dorset Rd Unit Approx Address
- 5273 S Dorset Rd Unit Approximate
- 6303 S Dorset Rd
- TBD S Assembly Rd
- 4628 W Huxley Dr
- 5818 S Abbott Rd
- NKA W Thorpe Rd
- 4324 W Thorpe Rd
- 63XX S Marshall Rd
- 3410 S Sipko Ln
- 3712 S Phoebe St
- 3713 S Harrison St
- 7114 S Plymouth Rd
- 4804 W 34th Ave
- 5408 S Grove Rd
- 7410 S Assembly Rd
- 3108 W Thorpe Rd
- 4606 S Grove Rd
- 2851 S H St
- NKA W 29th Ave

