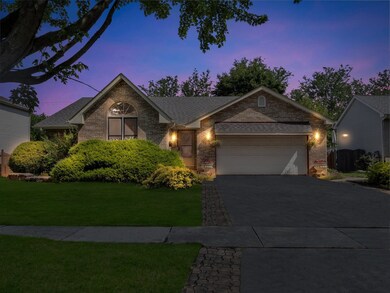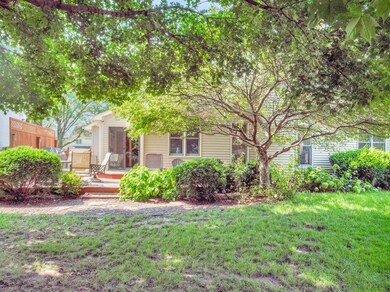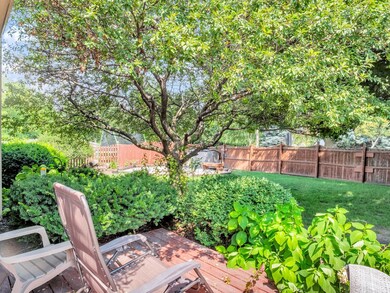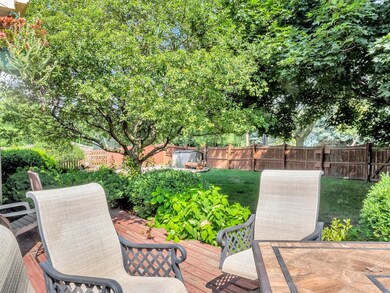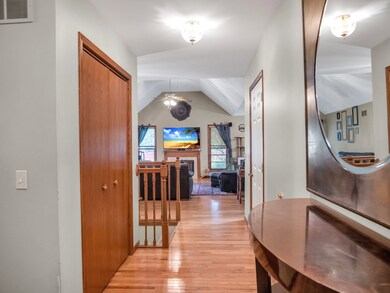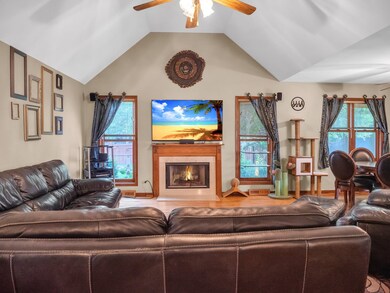
5209 Meadowbrook St Plainfield, IL 60586
Fall Creek NeighborhoodHighlights
- Popular Property
- Deck
- Vaulted Ceiling
- Hofer Elementary School Rated A-
- Property is near a park
- Ranch Style House
About This Home
As of September 2024Welcome to a stunning gem! This exquisite rare property offers the perfect blend of modern elegance and cozy comfort, making it an ideal home. As you step inside, you'll be greeted by a spacious and inviting living area, adorned with beautiful hardwood floors and abundant natural light. The open-concept design seamlessly connects the living room to the gourmet kitchen, which boasts sleek granite countertops, stainless steel appliances, and ample cabinet space - perfect for culinary enthusiasts. The master suite is a true retreat, featuring a luxurious en-suite bathroom with a soaking tub, separate shower, and dual vanity. Additional bedrooms are generously sized, providing plenty of space for family members or guests. The finished basement, complete with its own built in wine cellar, and "handyman" workshop, offers a versatile space that can be used as a home office, entertainment room, or gym. Outside, the backyard is an oasis of tranquility, complete with a large patio area ideal for outdoor dining and entertaining. The meticulously landscaped yard provides a serene setting for relaxation and play. Located in a friendly and vibrant neighborhood, this home is just minutes away from top-rated schools, parks, and shopping centers. Nearby amenities include the bustling Downtown Plainfield, with its charming boutiques and restaurants, and the scenic Settlers' Park, perfect for outdoor activities. Don't miss the opportunity to make 5209 Meadowbrook St. your new home. Schedule a viewing today and experience the perfect blend of luxury and convenience in Plainfield! Home is being sold AS IS
Last Agent to Sell the Property
Epique Realty Inc License #475185314 Listed on: 08/01/2024

Home Details
Home Type
- Single Family
Est. Annual Taxes
- $7,360
Year Built
- Built in 1994
Lot Details
- Lot Dimensions are 50x100
- Fenced Yard
- Paved or Partially Paved Lot
HOA Fees
- $25 Monthly HOA Fees
Parking
- 2 Car Attached Garage
- Garage Door Opener
- Driveway
- Parking Included in Price
Home Design
- Ranch Style House
- Asphalt Roof
- Vinyl Siding
- Concrete Perimeter Foundation
Interior Spaces
- 3,400 Sq Ft Home
- Vaulted Ceiling
- Ceiling Fan
- Blinds
- Sliding Doors
- Wood Flooring
- Carbon Monoxide Detectors
Bedrooms and Bathrooms
- 3 Bedrooms
- 3 Potential Bedrooms
- Walk-In Closet
- Dual Sinks
Laundry
- Laundry on main level
- Gas Dryer Hookup
Finished Basement
- Basement Fills Entire Space Under The House
- Sump Pump
- Finished Basement Bathroom
Outdoor Features
- Deck
- Shed
- Porch
Location
- Property is near a park
Schools
- Troy Hofer Elementary School
- Troy Middle School
- Joliet West High School
Utilities
- Central Air
- Heating System Uses Natural Gas
- Water Softener is Owned
Community Details
- Riverbrook Estate Assoc. Association, Phone Number (815) 546-3433
- Riverbrook Estates Subdivision
- Property managed by Riverbrook Estate Assoc.
Listing and Financial Details
- Homeowner Tax Exemptions
Ownership History
Purchase Details
Home Financials for this Owner
Home Financials are based on the most recent Mortgage that was taken out on this home.Purchase Details
Home Financials for this Owner
Home Financials are based on the most recent Mortgage that was taken out on this home.Purchase Details
Home Financials for this Owner
Home Financials are based on the most recent Mortgage that was taken out on this home.Similar Homes in Plainfield, IL
Home Values in the Area
Average Home Value in this Area
Purchase History
| Date | Type | Sale Price | Title Company |
|---|---|---|---|
| Warranty Deed | $366,000 | Fidelity National Title | |
| Warranty Deed | $258,000 | Chicago Title Insurance Co | |
| Joint Tenancy Deed | $32,500 | -- |
Mortgage History
| Date | Status | Loan Amount | Loan Type |
|---|---|---|---|
| Open | $329,400 | New Conventional | |
| Previous Owner | $174,000 | New Conventional | |
| Previous Owner | $190,000 | New Conventional | |
| Previous Owner | $203,800 | New Conventional | |
| Previous Owner | $206,400 | Purchase Money Mortgage | |
| Previous Owner | $208,000 | Fannie Mae Freddie Mac | |
| Previous Owner | $188,000 | Unknown | |
| Previous Owner | $118,000 | No Value Available |
Property History
| Date | Event | Price | Change | Sq Ft Price |
|---|---|---|---|---|
| 07/10/2025 07/10/25 | Price Changed | $388,000 | -1.8% | $114 / Sq Ft |
| 06/23/2025 06/23/25 | For Sale | $395,000 | +7.9% | $116 / Sq Ft |
| 09/03/2024 09/03/24 | Sold | $366,000 | +0.3% | $108 / Sq Ft |
| 08/01/2024 08/01/24 | Price Changed | $365,000 | +1.4% | $107 / Sq Ft |
| 07/08/2024 07/08/24 | For Sale | $360,000 | -- | $106 / Sq Ft |
Tax History Compared to Growth
Tax History
| Year | Tax Paid | Tax Assessment Tax Assessment Total Assessment is a certain percentage of the fair market value that is determined by local assessors to be the total taxable value of land and additions on the property. | Land | Improvement |
|---|---|---|---|---|
| 2023 | $7,927 | $88,305 | $13,701 | $74,604 |
| 2022 | $7,360 | $79,659 | $12,965 | $66,694 |
| 2021 | $6,406 | $74,938 | $12,197 | $62,741 |
| 2020 | $6,033 | $70,838 | $12,197 | $58,641 |
| 2019 | $5,848 | $67,950 | $11,700 | $56,250 |
| 2018 | $5,588 | $63,450 | $11,700 | $51,750 |
| 2017 | $5,127 | $57,700 | $11,700 | $46,000 |
| 2016 | $4,967 | $54,300 | $11,700 | $42,600 |
| 2015 | $4,369 | $51,050 | $10,450 | $40,600 |
| 2014 | $4,369 | $47,350 | $10,450 | $36,900 |
| 2013 | $4,369 | $49,115 | $10,450 | $38,665 |
Agents Affiliated with this Home
-
Sarah Toso

Seller's Agent in 2025
Sarah Toso
RE/MAX
(815) 603-7493
12 in this area
434 Total Sales
-
Jessica Braggs

Seller's Agent in 2024
Jessica Braggs
Epique Realty Inc
(815) 762-5725
5 in this area
50 Total Sales
-
Tom Wawczak

Buyer's Agent in 2024
Tom Wawczak
Century 21 Coleman-Hornsby
(815) 735-2868
3 in this area
284 Total Sales
Map
Source: Midwest Real Estate Data (MRED)
MLS Number: 12104728
APN: 06-04-102-001
- 5207 Sunmeadow Dr
- 1416 Brookfield Dr
- 5321 Meadowbrook St
- 5109 New Haven Ct Unit 4
- 1710 Chestnut Hill Rd
- 5113 Williston Ct Unit 3
- 1301 Bridgehampton Dr Unit 2
- 1607 Grand Highlands Dr
- 1314 Val Verde Ct
- 1907 Larkspur Dr
- 5407 Maha Ct
- 1877 Westmore Grove Dr
- 1419 Major Dr
- 5507 Maha St
- 1908 Chestnut Hill Rd
- 5505 Salma St
- 1818 Olde Mill Rd Unit 2
- 1910 Brighton Ln
- 5509 Hickory Grove Ct
- 1104 Breckenridge Ln

