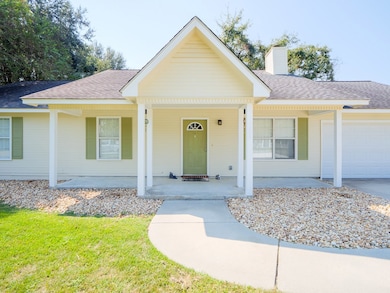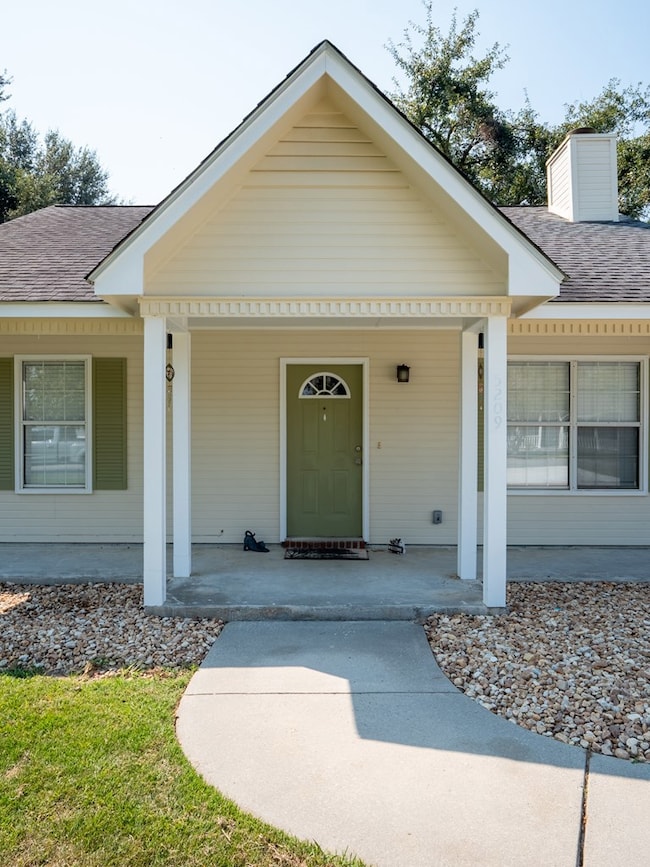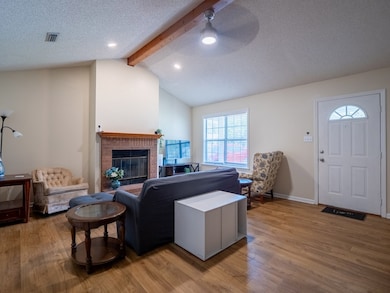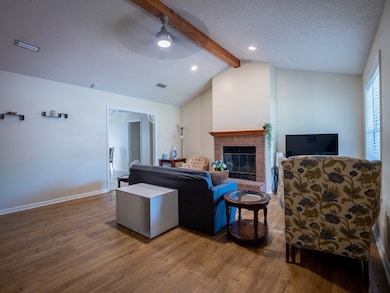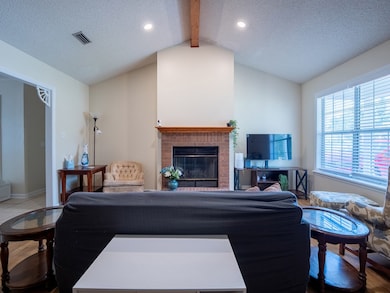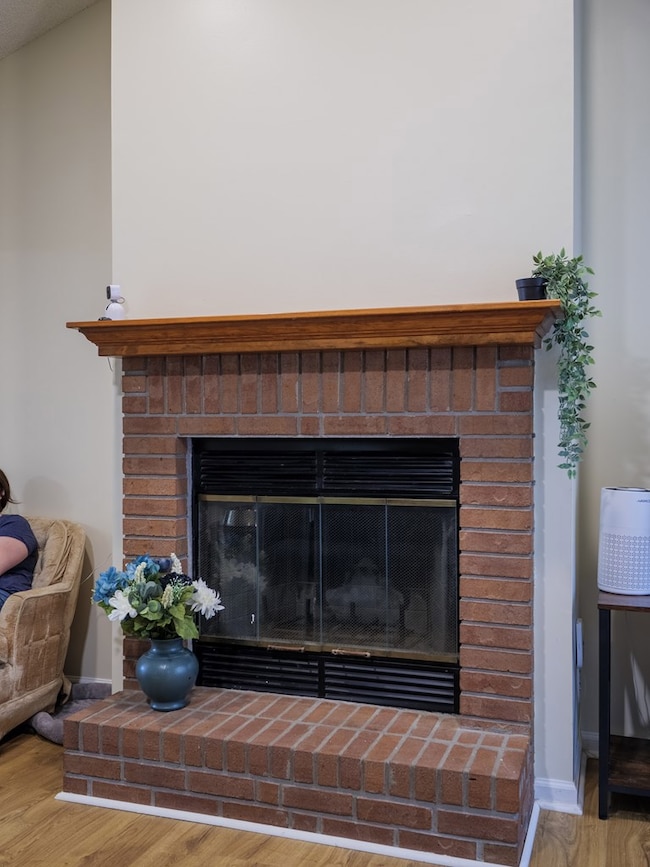5209 Northridge Rd N Valdosta, GA 31605
Estimated payment $1,394/month
Highlights
- No HOA
- Fireplace
- Double Pane Windows
- Pine Grove Elementary School Rated A
- Front Porch
- Laundry Room
About This Home
Welcome to your dream home! Conveniently located 7 min from Moody AFB, shopping, and schools, this delightful 3-bedroom, 2-bathroom residence offers a perfect blend of comfort, style, and functionality, making it ideal for families and entertainers alike. Generously sized bedrooms, and a flex room that can be used as an additional bedroom or home office. This home is perfect for family living or accommodating guests. The master suite provides a serene retreat with ample closet space. This home boasts a large kitchen that will inspire your culinary adventures! Solid surface countertops provide durability and elegance coupled with the pantry that offers plenty of storage for all your cooking essentials. Enjoy cozy evenings by the wood-burning fireplace, creating a warm and inviting atmosphere. Enjoy the expansive, fenced-in backyard, perfect for kids to play, pets to roam, or for hosting summer barbecues. Plenty of room to create your own garden oasis or outdoor entertainment area. Don't miss out on this incredible opportunity to own a beautiful home that checks all the boxes!
Listing Agent
THE HERNDON COMPANY Brokerage Phone: 2292441992 License #413725 Listed on: 11/15/2025
Home Details
Home Type
- Single Family
Est. Annual Taxes
- $1,871
Lot Details
- 0.37 Acre Lot
- Fenced
- Property is zoned R-3
Parking
- 2 Car Garage
- Garage Door Opener
Home Design
- Slab Foundation
- Shingle Roof
- Vinyl Siding
Interior Spaces
- 1,541 Sq Ft Home
- 1-Story Property
- Ceiling Fan
- Fireplace
- Double Pane Windows
- Blinds
- Aluminum Window Frames
Kitchen
- Electric Range
- Microwave
- Dishwasher
Flooring
- Tile
- Luxury Vinyl Tile
Bedrooms and Bathrooms
- 3 Bedrooms
- 2 Full Bathrooms
Laundry
- Laundry Room
- Dryer
- Washer
Outdoor Features
- Front Porch
Utilities
- Central Heating and Cooling System
- Heat Pump System
- Shared Water Source
- Well
- Septic Tank
Community Details
- No Home Owners Association
- Northridge Subdivision
Listing and Financial Details
- Assessor Parcel Number 0144 393
Map
Home Values in the Area
Average Home Value in this Area
Tax History
| Year | Tax Paid | Tax Assessment Tax Assessment Total Assessment is a certain percentage of the fair market value that is determined by local assessors to be the total taxable value of land and additions on the property. | Land | Improvement |
|---|---|---|---|---|
| 2024 | $1,509 | $66,695 | $11,800 | $54,895 |
| 2023 | $1,509 | $60,928 | $11,800 | $49,128 |
| 2022 | $1,130 | $44,335 | $11,800 | $32,535 |
| 2021 | $1,178 | $44,335 | $11,800 | $32,535 |
| 2020 | $987 | $40,232 | $11,800 | $28,432 |
| 2019 | $997 | $40,232 | $11,800 | $28,432 |
| 2018 | $1,006 | $40,232 | $11,800 | $28,432 |
| 2017 | $1,088 | $42,873 | $11,800 | $31,073 |
| 2016 | $1,091 | $42,873 | $11,800 | $31,073 |
| 2015 | $1,048 | $42,873 | $11,800 | $31,073 |
| 2014 | $1,068 | $42,873 | $11,800 | $31,073 |
Property History
| Date | Event | Price | List to Sale | Price per Sq Ft |
|---|---|---|---|---|
| 11/15/2025 11/15/25 | For Sale | $235,000 | -- | $152 / Sq Ft |
Purchase History
| Date | Type | Sale Price | Title Company |
|---|---|---|---|
| Warranty Deed | $138,000 | -- | |
| Warranty Deed | $109,900 | -- | |
| Deed | $77,900 | -- | |
| Deed | $74,900 | -- | |
| Deed | $64,900 | -- |
Mortgage History
| Date | Status | Loan Amount | Loan Type |
|---|---|---|---|
| Open | $166,400 | New Conventional | |
| Previous Owner | $109,900 | New Conventional |
Source: South Georgia MLS
MLS Number: 146833
APN: 0144-393
- 5210 Northridge Rd N
- 4723 Mcallister St
- 4581 & 4495 Bemiss Rd
- 3955 Cobblestone Way
- 4223 Conway Cir
- 3985 Medieval Ct
- 3904 Countess Ct
- 3705 Cross Creek Cir
- 4896 Stonewall Cir
- 4770 Stonewall Cir
- 4640 Daniel Hester Rd
- 4686 Custer Dr
- 4150 Barrington Dr
- 4696 Bemiss Rd
- 3917 Valiant Ct
- 3920 Bull Run
- 4677 Bemiss Rd
- 3908 Crusader Ct
- 3931 Karaline Cir
- 4013 Glen Laurel Dr N
- 3944 Medieval Ct
- 4066 Mckenzie Ln
- 4750 Mac Rd
- 5269 Dr
- 4901 Stonebrooke Dr Unit LISMORE
- 5148 Northwind Blvd
- 4063 Chadwyck Dr
- 5201b Greyfield Cir
- 3925 N Oak Street Extension
- 3833 N Oak Street Extension
- 2821 Clayton Dr
- 1800 Eastwind Rd
- 1718 Northside Dr
- 2611 Bemiss Rd
- 3131 N Oak Street Extension
- 480 Murray Rd
- 422 Connell Rd
- 420 Connell Rd
- 2415 Seth Place
- 2717 Pineview Dr Unit A

