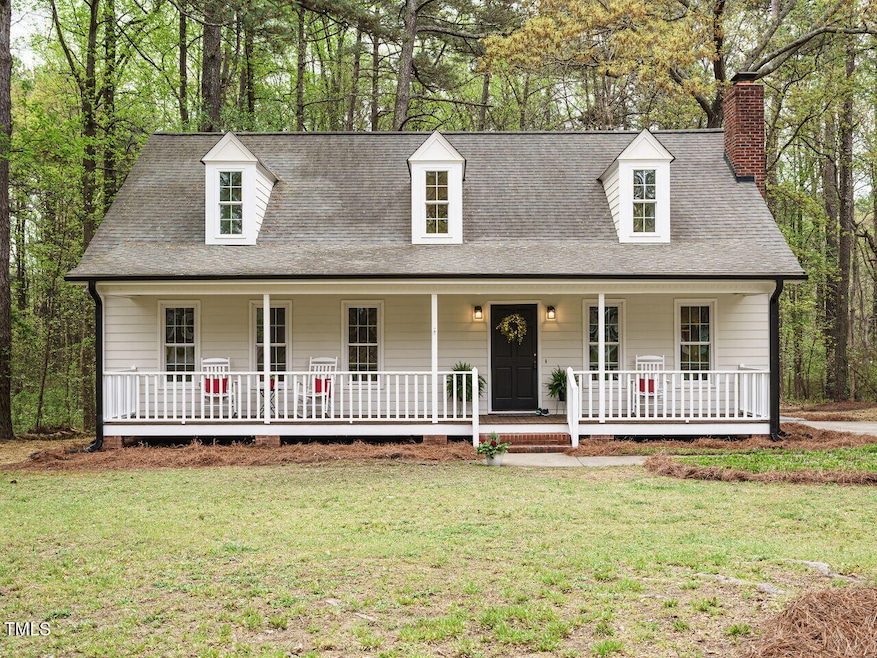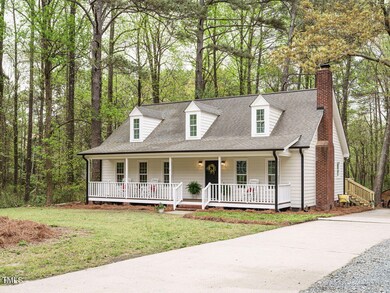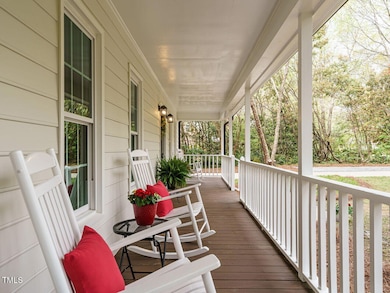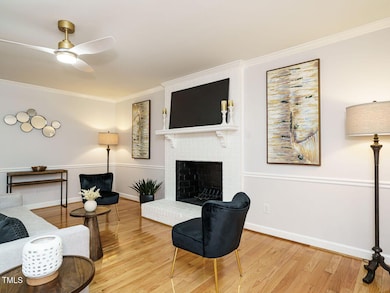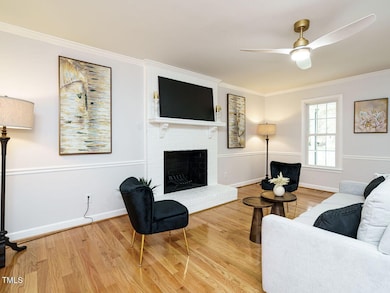
5209 Rivington Rd Fuquay Varina, NC 27526
Highlights
- 1.38 Acre Lot
- Wood Flooring
- Loft
- Craftsman Architecture
- Main Floor Primary Bedroom
- Granite Countertops
About This Home
As of May 2025Welcome to this stunningly updated property, nestled on a serene and spacious 1.38-acre lot in the Springfield North neighborhood. This charming home features a classic rocking chair front porch and a blend of modern upgrades with timeless style.Inside, you'll find gleaming hardwood floors, fresh interior paint, new carpet and LVP flooring, and stylish fixtures throughout. The inviting living room features a cozy fireplace, perfect for relaxing evenings or gathering with friends and family. The updated kitchen boasts granite countertops and designer finishes, ideal for both entertaining and everyday living.With 3 bedrooms plus a versatile flex room, loft, and bonus room, this home offers endless possibilities—ideal for a home office, gym, media room, guest space, or additional bedroom.Step outside to your private backyard retreat, complete with a large deck, cozy firepit area, storage shed, and wooded privacy. Skylights bring in abundant natural light, and an oversized driveway with parking pad adds extra convenience. The exterior has also been freshly painted and includes an additional outdoor storage closet.Located in Springfield North, a well-established neighborhood known for its charm and great location—this home truly checks all the boxes for comfort, flexibility, and lifestyle. No HOA or City Taxes.
Home Details
Home Type
- Single Family
Est. Annual Taxes
- $2,273
Year Built
- Built in 1986
Lot Details
- 1.38 Acre Lot
- Private Yard
Home Design
- Craftsman Architecture
- Brick Foundation
- Block Foundation
- Architectural Shingle Roof
- Masonite
Interior Spaces
- 2,027 Sq Ft Home
- 2-Story Property
- Smooth Ceilings
- Ceiling Fan
- Fireplace
- Living Room
- Dining Room
- Home Office
- Loft
- Bonus Room
- Storage
- Basement
- Crawl Space
Kitchen
- Eat-In Kitchen
- Electric Range
- <<microwave>>
- Dishwasher
- Granite Countertops
Flooring
- Wood
- Carpet
- Luxury Vinyl Tile
Bedrooms and Bathrooms
- 3 Bedrooms
- Primary Bedroom on Main
- Walk-In Closet
- Walk-in Shower
Laundry
- Laundry in Hall
- Dryer
- Washer
Parking
- 3 Parking Spaces
- Parking Pad
- Private Driveway
- 3 Open Parking Spaces
Outdoor Features
- Covered patio or porch
- Rain Gutters
Schools
- Ballentine Elementary School
- Herbert Akins Road Middle School
- Willow Spring High School
Utilities
- Forced Air Heating and Cooling System
- Septic Tank
Community Details
- No Home Owners Association
- Springfield North Subdivision
Listing and Financial Details
- REO, home is currently bank or lender owned
- Assessor Parcel Number 0678226803
Ownership History
Purchase Details
Home Financials for this Owner
Home Financials are based on the most recent Mortgage that was taken out on this home.Purchase Details
Similar Homes in the area
Home Values in the Area
Average Home Value in this Area
Purchase History
| Date | Type | Sale Price | Title Company |
|---|---|---|---|
| Warranty Deed | $315,000 | Attorneys Title | |
| Warranty Deed | $315,000 | Attorneys Title | |
| Deed | $137,500 | -- |
Mortgage History
| Date | Status | Loan Amount | Loan Type |
|---|---|---|---|
| Previous Owner | $150,000 | New Conventional | |
| Previous Owner | $100,000 | Credit Line Revolving |
Property History
| Date | Event | Price | Change | Sq Ft Price |
|---|---|---|---|---|
| 05/07/2025 05/07/25 | Sold | $465,000 | +3.6% | $229 / Sq Ft |
| 04/04/2025 04/04/25 | Pending | -- | -- | -- |
| 04/04/2025 04/04/25 | For Sale | $449,000 | +42.5% | $222 / Sq Ft |
| 02/27/2025 02/27/25 | Sold | $315,000 | -10.0% | $191 / Sq Ft |
| 02/14/2025 02/14/25 | Pending | -- | -- | -- |
| 02/09/2025 02/09/25 | Price Changed | $350,000 | -4.1% | $212 / Sq Ft |
| 02/02/2025 02/02/25 | For Sale | $365,000 | -- | $221 / Sq Ft |
Tax History Compared to Growth
Tax History
| Year | Tax Paid | Tax Assessment Tax Assessment Total Assessment is a certain percentage of the fair market value that is determined by local assessors to be the total taxable value of land and additions on the property. | Land | Improvement |
|---|---|---|---|---|
| 2024 | $2,273 | $362,868 | $132,000 | $230,868 |
| 2023 | $1,855 | $235,367 | $60,000 | $175,367 |
| 2022 | $1,720 | $235,367 | $60,000 | $175,367 |
| 2021 | $1,674 | $235,367 | $60,000 | $175,367 |
| 2020 | $1,646 | $235,367 | $60,000 | $175,367 |
| 2019 | $1,522 | $183,889 | $52,000 | $131,889 |
| 2018 | $1,400 | $183,889 | $52,000 | $131,889 |
| 2017 | $1,327 | $183,889 | $52,000 | $131,889 |
| 2016 | $1,301 | $183,889 | $52,000 | $131,889 |
| 2015 | $1,380 | $195,796 | $65,000 | $130,796 |
| 2014 | $1,308 | $195,796 | $65,000 | $130,796 |
Agents Affiliated with this Home
-
Jerry Weaver

Seller's Agent in 2025
Jerry Weaver
AW Realty Group
(919) 418-9900
18 in this area
114 Total Sales
-
Margaret Luongo

Seller's Agent in 2025
Margaret Luongo
Exit Town & Lake Realty
(919) 616-5759
1 in this area
202 Total Sales
-
Rachel Arendt

Seller Co-Listing Agent in 2025
Rachel Arendt
AW Realty Group
(919) 524-2126
17 in this area
109 Total Sales
-
Brenda Carroll

Buyer's Agent in 2025
Brenda Carroll
Total Source/Just Call Brenda
(919) 434-3434
4 in this area
80 Total Sales
-
Becky Young
B
Buyer Co-Listing Agent in 2025
Becky Young
Total Source/Just Call Brenda
(919) 539-8558
2 in this area
52 Total Sales
Map
Source: Doorify MLS
MLS Number: 10086923
APN: 0678.03-22-6803-000
- 3817 Fairway View Dr Unit Lot 10
- 2408 Eagle Shot Ct Unit Lot 4
- 3825 Fairway View Dr
- 2328 Eagle Shot Ct Unit Lot 18
- 2324 Eagle Shot Ct Unit Lot 19
- 2320 Eagle Shot Ct Unit Lot 20
- 2034 Eagle Shot Ct Unit 24
- 2317 Eagle Shot Ct Unit Lot 30
- 2313 Eagle Shot Ct Unit Lot 29
- 5708 Butter Churn Way
- 5709 Mizuno Dr
- 5932 Johnson Pond Rd
- 3313 Bentwinds Bluffs Ln
- 2001 Lilly Brook St
- 2644 Bloomsberry Ridge Dr
- 6104 Spicewood Dr
- 5705 Tannibark Ln
- 2806 High Plains Dr
- 2907 Jakes View Point
- 2635 High Plains Dr
