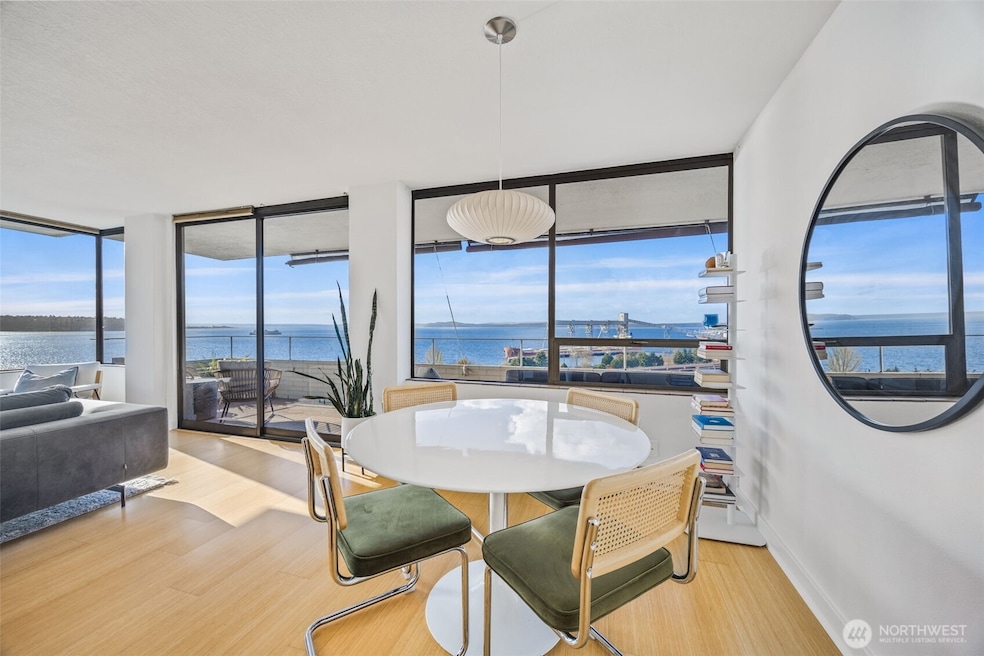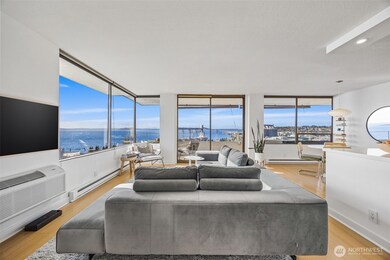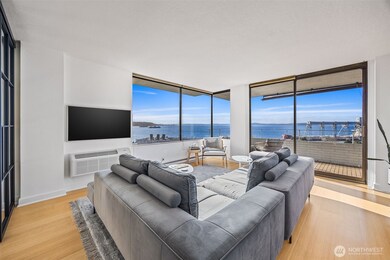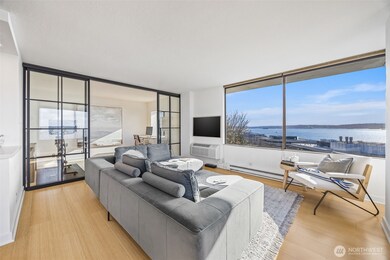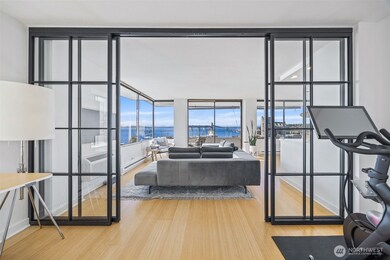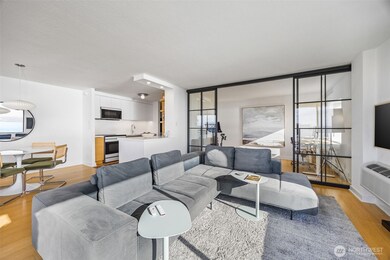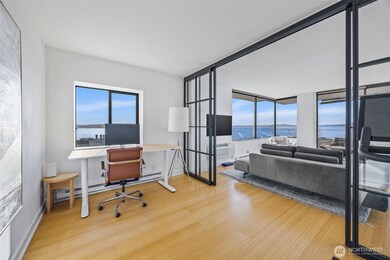Harbor House 521 5th Ave W Unit 402 Seattle, WA 98119
Lower Queen Anne NeighborhoodEstimated payment $4,501/month
Highlights
- Bay View
- Property is near public transit
- End Unit
- John Hay Elementary School Rated A
- Bamboo Flooring
- Elevator
About This Home
Experience the ultimate in urban sophistication from this stunning Queen Anne condo with expansive deck, where panoramic southern & westerly views of Mt. Rainier, Elliott Bay, Olympic Mountains, & ever-moving WA State Ferries create a breathtaking daily backdrop. Every detail reflects thoughtful design & elevated taste—including Kelly Wearstler & Herman Miller Nelson lighting illuminating the space in sculptural elegance. Sleek kitchen dazzles w/ pure white quartz counters, custom modern twig maple cabinet fronts & custom-built steel & glass partition wall—an artful division of space enhancing flow. Nestled on quiet cul-de-sac, this mid-century modern unit offers designated parking & serene retreat in the city’s most vibrant neighborhood.
Source: Northwest Multiple Listing Service (NWMLS)
MLS#: 2454405
Open House Schedule
-
Sunday, November 16, 202512:30 to 3:30 pm11/16/2025 12:30:00 PM +00:0011/16/2025 3:30:00 PM +00:00Add to Calendar
Property Details
Home Type
- Condominium
Est. Annual Taxes
- $5,086
Year Built
- Built in 1963
Lot Details
- End Unit
- Cul-De-Sac
- Street terminates at a dead end
- West Facing Home
HOA Fees
- $783 Monthly HOA Fees
Parking
- 1 Car Garage
- Common or Shared Parking
Property Views
- City
- Mountain
Home Design
- Bitumen Roof
Interior Spaces
- 907 Sq Ft Home
- Insulated Windows
- French Doors
- Bamboo Flooring
Kitchen
- Electric Oven or Range
- Stove
- Dishwasher
- Disposal
Bedrooms and Bathrooms
- 1 Main Level Bedroom
- Bathroom on Main Level
- 1 Full Bathroom
Laundry
- Dryer
- Washer
Home Security
Outdoor Features
Location
- Property is near public transit
- Property is near a bus stop
Utilities
- Ductless Heating Or Cooling System
- Baseboard Heating
- Water Heater
- High Speed Internet
Listing and Financial Details
- Down Payment Assistance Available
- Visit Down Payment Resource Website
- Assessor Parcel Number 3110430200
Community Details
Overview
- Association fees include central hot water, common area maintenance, earthquake insurance, lawn service, security, sewer, trash, water
- 55 Units
- John Provozek Association
- Secondary HOA Phone (206) 282-5822
- Harbor House Condos
- Queen Anne Subdivision
- Park Phone (206) 282-5822 | Manager John Provozek
- 11-Story Property
Amenities
- Laundry Facilities
- Elevator
- Lobby
Pet Policy
- Dogs and Cats Allowed
Security
- Fire Sprinkler System
Map
About Harbor House
Home Values in the Area
Average Home Value in this Area
Tax History
| Year | Tax Paid | Tax Assessment Tax Assessment Total Assessment is a certain percentage of the fair market value that is determined by local assessors to be the total taxable value of land and additions on the property. | Land | Improvement |
|---|---|---|---|---|
| 2024 | $5,086 | $542,000 | $170,300 | $371,700 |
| 2023 | $4,402 | $594,000 | $170,300 | $423,700 |
| 2022 | $4,651 | $531,000 | $152,400 | $378,600 |
| 2021 | $4,858 | $517,000 | $143,400 | $373,600 |
| 2020 | $5,513 | $513,000 | $143,400 | $369,600 |
| 2018 | $4,702 | $593,000 | $134,500 | $458,500 |
| 2017 | $4,064 | $485,000 | $107,600 | $377,400 |
| 2016 | $3,679 | $433,000 | $80,700 | $352,300 |
| 2015 | -- | $382,000 | $52,000 | $330,000 |
| 2014 | -- | $368,000 | $52,000 | $316,000 |
| 2013 | -- | $334,000 | $50,200 | $283,800 |
Property History
| Date | Event | Price | List to Sale | Price per Sq Ft |
|---|---|---|---|---|
| 11/13/2025 11/13/25 | For Sale | $625,000 | -- | $689 / Sq Ft |
Purchase History
| Date | Type | Sale Price | Title Company |
|---|---|---|---|
| Warranty Deed | $585,000 | Commonwealth Land Title | |
| Warranty Deed | $510,000 | Chicago Title Insurance | |
| Warranty Deed | $217,000 | Chicago Title Insurance Co |
Mortgage History
| Date | Status | Loan Amount | Loan Type |
|---|---|---|---|
| Open | $526,500 | New Conventional |
Source: Northwest Multiple Listing Service (NWMLS)
MLS Number: 2454405
APN: 311043-0200
- 521 5th Ave W Unit 804
- 521 5th Ave W Unit 103
- 500 Elliott Ave W Unit 504
- 524 6th Ave W Unit 404
- 500 5th Ave W Unit 705
- 505 W Mercer Place Unit 101
- 522 W Mercer Place Unit 403
- 530 4th Ave W Unit 206
- 530 4th Ave W Unit 502
- 530 4th Ave W Unit 108
- 519 W Roy St Unit 112
- 500 W Roy St Unit W103
- 410 W Roy St Unit 207
- 410 W Roy St Unit 101
- 275 W Roy St Unit 319
- 275 W Roy St Unit 114
- 275 W Roy St Unit 109
- 275 W Roy St Unit 119
- 321 W Olympic Place Unit A
- 500 W Olympic Place Unit 304
- 512 5th Ave W
- 511 W Mercer Place Unit 303
- 620 5th Ave W
- 300 W Republican St
- 500 3rd Ave W
- 521 2nd Ave W
- 429 2nd Ave W
- 330 3rd Ave
- 509 1st Ave W
- 600 W Olympic Place
- 312 2nd Ave W
- 315 1st Ave W
- 5 W Roy St
- 200 2nd Ave W
- 400 Queen Anne Ave N
- 513 1st Ave W
- 320 Queen Anne Ave N
- 306 Queen Anne Ave N
- 26 Harrison St
- 315 1st Ave N
