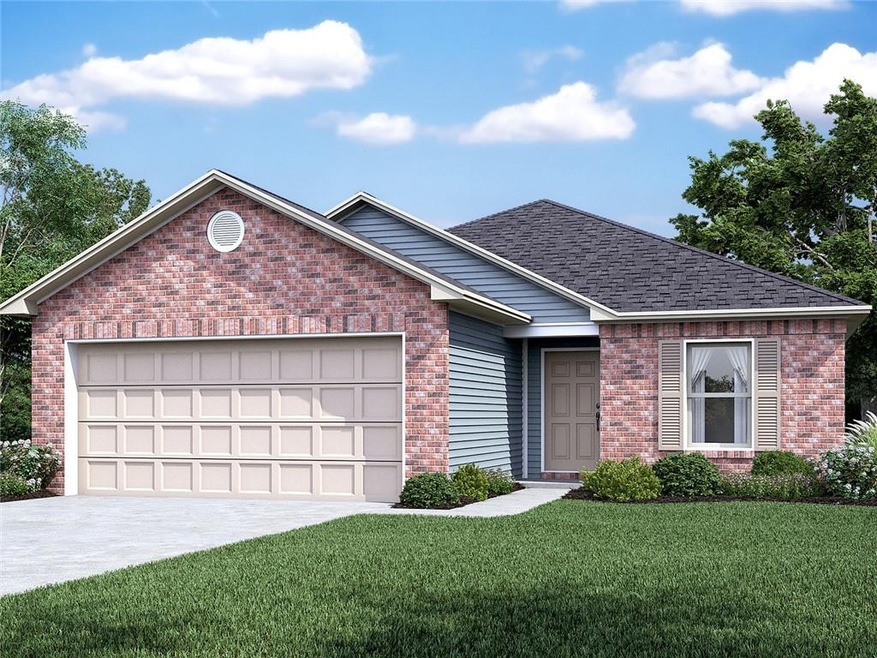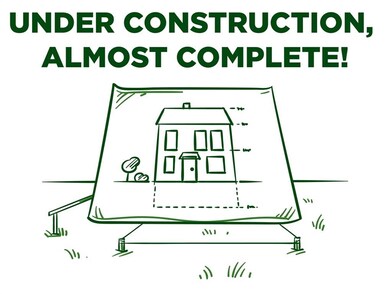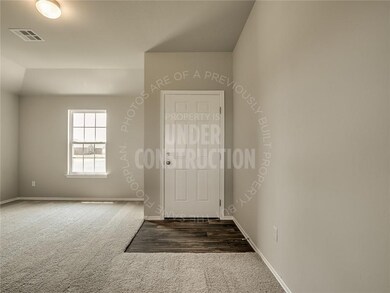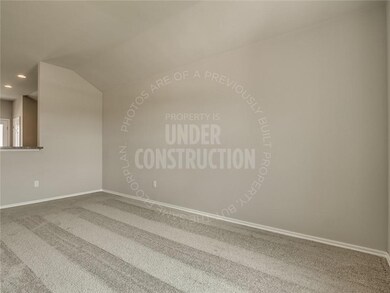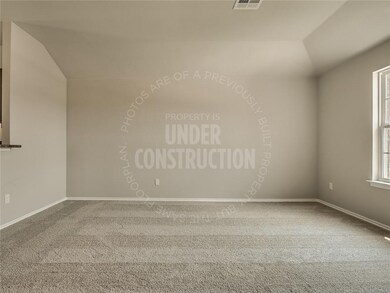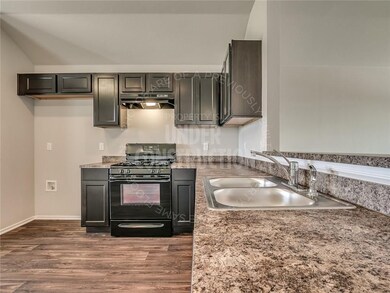
521 Audrey Dr Tuttle, OK 73089
Highlights
- Covered patio or porch
- 2 Car Attached Garage
- 1-Story Property
- Tuttle Elementary School Rated A
- Interior Lot
- Central Heating and Cooling System
About This Home
As of September 2021The WRIGHT floor plan is the perfect home for new home owners. This Unique floor plan offers great space where it is needed most. From the Huge master bedroom with included master bath with an enormous walk in closet, to the large covered patio this home is sure to be the perfect home for your family. This home is equipped with a spacious living room that overlooks an incredible kitchen that is perfect for entertaining guests. Kitchen has great counter top space, while having a large area for a good size dining table. Home is currently under construction with anticipated completion in August.
Home Details
Home Type
- Single Family
Est. Annual Taxes
- $2,495
Year Built
- Built in 2021 | Under Construction
Lot Details
- 5,998 Sq Ft Lot
- Interior Lot
HOA Fees
- $13 Monthly HOA Fees
Parking
- 2 Car Attached Garage
Home Design
- Brick Exterior Construction
- Pillar, Post or Pier Foundation
- Architectural Shingle Roof
Interior Spaces
- 1,270 Sq Ft Home
- 1-Story Property
Kitchen
- Gas Range
- Dishwasher
- Disposal
Bedrooms and Bathrooms
- 3 Bedrooms
- 2 Full Bathrooms
Outdoor Features
- Covered patio or porch
Schools
- Tuttle Early Childhood Center Elementary School
- Tuttle Middle School
- Tuttle High School
Utilities
- Central Heating and Cooling System
- Water Heater
Community Details
- Association fees include maintenance common areas
- Mandatory home owners association
Listing and Financial Details
- Legal Lot and Block 13 / 2
Similar Homes in Tuttle, OK
Home Values in the Area
Average Home Value in this Area
Property History
| Date | Event | Price | Change | Sq Ft Price |
|---|---|---|---|---|
| 07/16/2025 07/16/25 | For Sale | $218,209 | +13.0% | $158 / Sq Ft |
| 09/08/2021 09/08/21 | Sold | $193,135 | +0.8% | $152 / Sq Ft |
| 07/09/2021 07/09/21 | Pending | -- | -- | -- |
| 06/24/2021 06/24/21 | For Sale | $191,690 | -- | $151 / Sq Ft |
Tax History Compared to Growth
Tax History
| Year | Tax Paid | Tax Assessment Tax Assessment Total Assessment is a certain percentage of the fair market value that is determined by local assessors to be the total taxable value of land and additions on the property. | Land | Improvement |
|---|---|---|---|---|
| 2024 | $2,495 | $21,965 | $2,697 | $19,268 |
| 2023 | $2,495 | $20,919 | $2,831 | $18,088 |
| 2022 | $2,338 | $21,285 | $2,198 | $19,087 |
| 2021 | $1 | $3 | $3 | $0 |
Agents Affiliated with this Home
-
Kimberley Martin

Seller's Agent in 2025
Kimberley Martin
Keller Williams Realty Mulinix
(405) 317-5546
12 in this area
87 Total Sales
-
Webb Group Real Estate

Seller Co-Listing Agent in 2025
Webb Group Real Estate
Keller Williams Realty Mulinix
(405) 664-1259
1 in this area
362 Total Sales
-
Brett Creager

Seller's Agent in 2021
Brett Creager
Copper Creek Real Estate
(405) 888-9902
26 in this area
3,428 Total Sales
-
Courtney Wimmer

Buyer's Agent in 2021
Courtney Wimmer
Stetson Bentley
(317) 441-9356
2 in this area
53 Total Sales
Map
Source: MLSOK
MLS Number: 963707
APN: 1207-00-002-013-0-000-00
