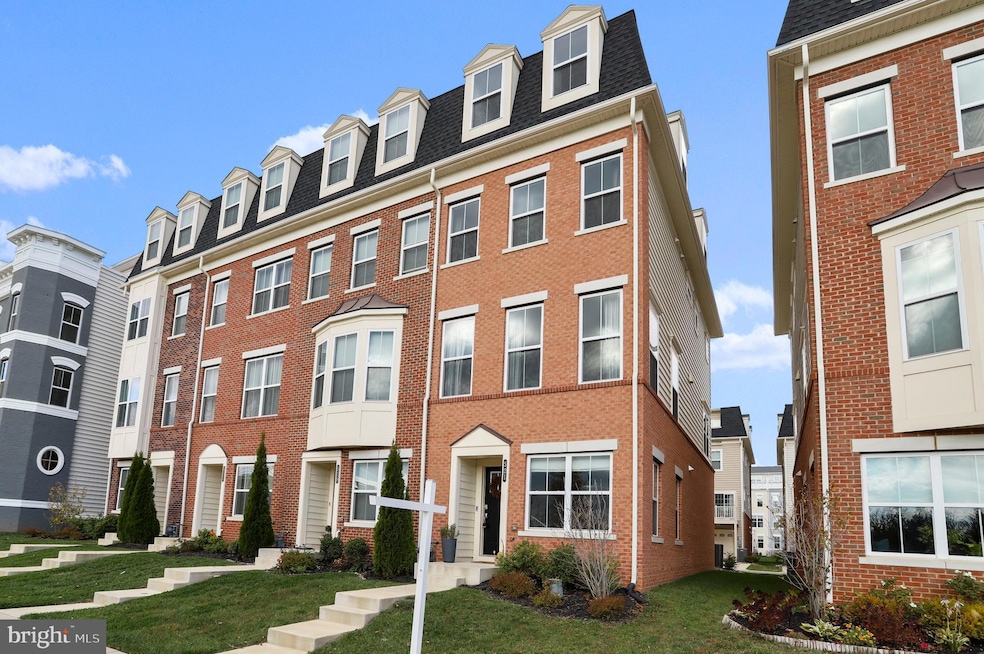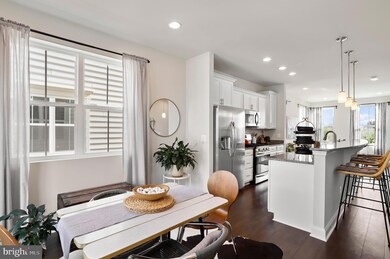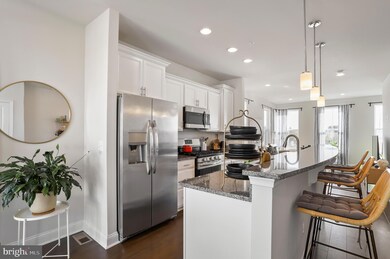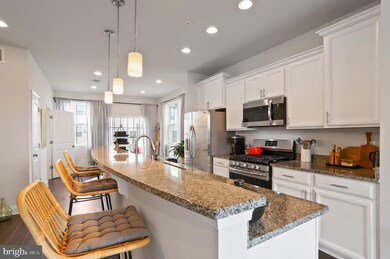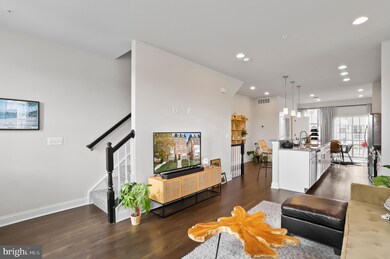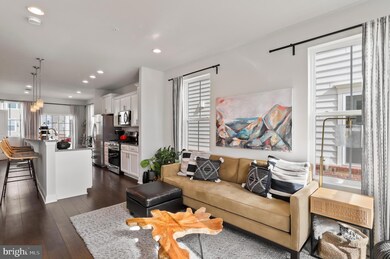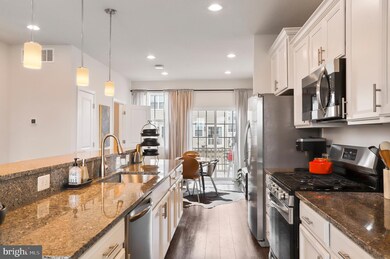
521 E 7th St Frederick, MD 21701
Eastchurch NeighborhoodHighlights
- Open Floorplan
- Colonial Architecture
- Deck
- Spring Ridge Elementary School Rated A-
- Clubhouse
- Attic
About This Home
As of December 2023Welcome home to this four level townhome in the gorgeous East Church Community on the edge of downtown Frederick! This end unit smart home boasts tons of natural light with the additional windows, four spacious levels, three bedrooms, two full baths, two half baths, a one car attached garage, two paved parking spaces and smart features like the wifi thermostat, wifi boosters on each level, and built in HDMI ports near the electrical outlets. Enjoy entertaining on the first level with an additional family room and powder room or move up to the second level for a spacious open floor plan for the main living area. The well appointed kitchen features granite countertops and stainless steel appliances perfect for any chef. Step out the sliding glass door to the composite deck perfect for enjoying the crisp fall weather. Follow to the third level for the primary bedroom with ensuite full bathroom and a walk in closet as well as the laundry and as additional bedroom. On the fourth floor you are greeted with a third bedroom, a full bath, and an additional living room that leads to the gorgeous balcony to view the beautiful Frederick skyline. If that's not enough with close proximity to downtown Frederick to enjoy restaurants, shopping, and entertainment this home has it all! But it doesn't end there, you'll be able to take advantage of the East Church amenity rich community with walking paths, community pool, refinished farmhouse club house, and the covered outdoor area with picnic tables and a fire place. Schedule your private tour today and don't miss your opportunity to own 521 E 7th Street!
Townhouse Details
Home Type
- Townhome
Est. Annual Taxes
- $5,900
Year Built
- Built in 2020
Lot Details
- 1,722 Sq Ft Lot
- Sprinkler System
- Property is in very good condition
HOA Fees
- $95 Monthly HOA Fees
Parking
- 1 Car Direct Access Garage
- 2 Driveway Spaces
- Oversized Parking
- Rear-Facing Garage
- Garage Door Opener
Home Design
- Colonial Architecture
- Slab Foundation
- Shingle Roof
- Vinyl Siding
- Brick Front
Interior Spaces
- 2,106 Sq Ft Home
- Property has 4 Levels
- Open Floorplan
- Ceiling height of 9 feet or more
- Recessed Lighting
- Double Pane Windows
- Window Screens
- Sliding Doors
- Mud Room
- Family Room Off Kitchen
- Living Room
- Dining Room
- Surveillance System
- Attic
Kitchen
- Gas Oven or Range
- Stove
- <<builtInMicrowave>>
- Dishwasher
- Stainless Steel Appliances
- Kitchen Island
- Upgraded Countertops
- Disposal
Flooring
- Carpet
- Ceramic Tile
- Luxury Vinyl Plank Tile
Bedrooms and Bathrooms
- 3 Bedrooms
- En-Suite Primary Bedroom
- En-Suite Bathroom
- Walk-In Closet
Laundry
- Laundry Room
- Laundry on upper level
Outdoor Features
- Balcony
- Deck
- Exterior Lighting
Schools
- Spring Ridge Elementary School
- Governor Thomas Johnson Middle School
- Governor Thomas Johnson High School
Utilities
- Forced Air Heating and Cooling System
- Vented Exhaust Fan
- Electric Water Heater
- Phone Available
- Cable TV Available
Listing and Financial Details
- Tax Lot 2654
- Assessor Parcel Number 1102596930
Community Details
Overview
- Association fees include lawn care front, lawn care rear, lawn care side, lawn maintenance, management, common area maintenance, pool(s), reserve funds, road maintenance, snow removal
- Eastchurch HOA
- Eastchurch Subdivision
- Property Manager
Amenities
- Clubhouse
Recreation
- Community Playground
- Community Pool
- Jogging Path
Security
- Carbon Monoxide Detectors
- Fire and Smoke Detector
Ownership History
Purchase Details
Home Financials for this Owner
Home Financials are based on the most recent Mortgage that was taken out on this home.Purchase Details
Similar Homes in Frederick, MD
Home Values in the Area
Average Home Value in this Area
Purchase History
| Date | Type | Sale Price | Title Company |
|---|---|---|---|
| Deed | $345,740 | Calatlantic Title Of Md Inc | |
| Deed | $581,000 | Calatlantic Title Inc |
Mortgage History
| Date | Status | Loan Amount | Loan Type |
|---|---|---|---|
| Open | $358,186 | VA |
Property History
| Date | Event | Price | Change | Sq Ft Price |
|---|---|---|---|---|
| 07/18/2025 07/18/25 | Price Changed | $498,000 | -3.3% | $236 / Sq Ft |
| 07/04/2025 07/04/25 | For Sale | $515,000 | +15.2% | $245 / Sq Ft |
| 12/29/2023 12/29/23 | Sold | $447,000 | -0.7% | $212 / Sq Ft |
| 11/03/2023 11/03/23 | For Sale | $450,000 | +30.2% | $214 / Sq Ft |
| 12/31/2020 12/31/20 | For Sale | $345,740 | 0.0% | $216 / Sq Ft |
| 10/30/2020 10/30/20 | Pending | -- | -- | -- |
| 08/17/2020 08/17/20 | Sold | $345,740 | -- | $216 / Sq Ft |
Tax History Compared to Growth
Tax History
| Year | Tax Paid | Tax Assessment Tax Assessment Total Assessment is a certain percentage of the fair market value that is determined by local assessors to be the total taxable value of land and additions on the property. | Land | Improvement |
|---|---|---|---|---|
| 2024 | $7,380 | $397,867 | $0 | $0 |
| 2023 | $6,564 | $363,633 | $0 | $0 |
| 2022 | $5,933 | $329,400 | $90,000 | $239,400 |
| 2021 | $5,778 | $315,400 | $0 | $0 |
| 2020 | $1,393 | $301,400 | $0 | $0 |
| 2019 | $1,273 | $72,000 | $72,000 | $0 |
Agents Affiliated with this Home
-
JIll Leonard

Seller's Agent in 2025
JIll Leonard
Long & Foster
(301) 471-4932
1 in this area
29 Total Sales
-
Michelle Hodos

Seller Co-Listing Agent in 2025
Michelle Hodos
Long & Foster
(240) 446-5333
260 Total Sales
-
Jay Day

Seller's Agent in 2023
Jay Day
LPT Realty, LLC
(866) 702-9038
1 in this area
1,274 Total Sales
-
Amy Beall
A
Seller Co-Listing Agent in 2023
Amy Beall
LPT Realty, LLC
(301) 514-9089
1 in this area
214 Total Sales
-
datacorrect BrightMLS
d
Seller's Agent in 2020
datacorrect BrightMLS
Non Subscribing Office
-
Christine Reeder

Buyer's Agent in 2020
Christine Reeder
Long & Foster Real Estate, Inc.
(301) 606-8611
6 in this area
1,128 Total Sales
Map
Source: Bright MLS
MLS Number: MDFR2041356
APN: 02-596930
- 961 Holden Rd
- 519 Prieur Rd
- 829 Holden Rd
- 665 E Church St Unit B
- 1130 Holden Rd
- 1144 Holden Rd
- 803 Holden Rd
- 493 Ensemble Way
- 734 Holden Rd
- 485 Hanson St
- 350 Carroll Walk Ave
- 352 Carroll Walk Ave
- 478 Ensemble Way
- 475 Ensemble Way
- 470 Herringbone Way
- 467 Hanson St
- 477 Tiller St
- 465 Hanson St
- 0 Highland
- 232 E 6th St
