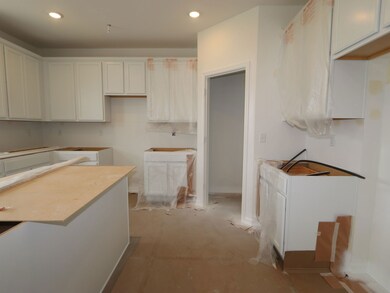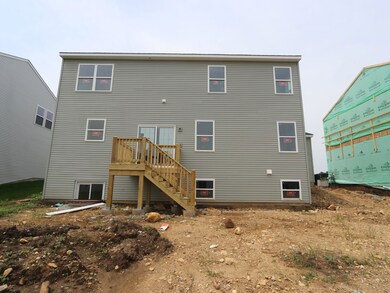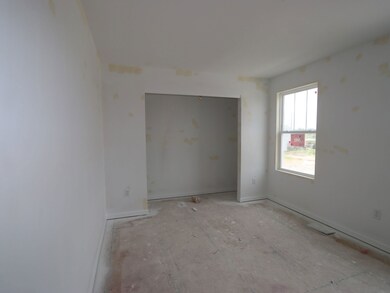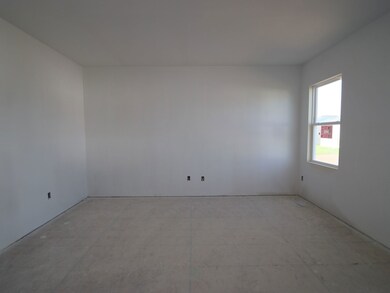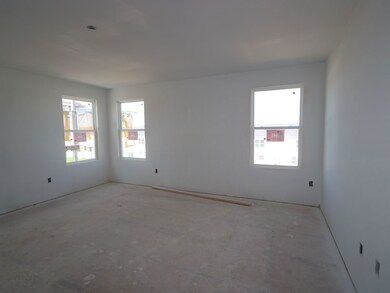
521 Endicott Rd South Elgin, IL 60177
Estimated payment $3,596/month
About This Home
Discover this beautiful new construction home at 521 Endicott Road South Elgin, IL, meticulously built by M/I Homes.
This spacious 2,289 square foot house offers an ideal blend of comfort and functionality.
Home Features:
4 bedrooms including an upstairs owner's bedroom
2 bathrooms
Open-concept living space perfect for entertaining and everyday living
New construction with contemporary design elements
Thoughtfully designed floorplan maximizing usability and flow
This well-crafted home provides ample space for family living with its generous 4-bedroom layout. The owner's bedroom is conveniently located on the upper level, offering privacy and separation from the main living areas. The open-concept design creates a seamless flow between kitchen, dining, and living spaces, making it perfect for both entertaining guests and relaxed family time.
As a new construction home, you'll enjoy the benefits of modern building standards, energy efficiency, and fresh design choices. M/I Homes has thoughtfully designed this property with attention to detail and quality craftsmanship throughout. The 2,289 square foot interior provides plenty of room for comfortable living, with well-proportioned spaces that balance coziness and openness. The home's design incorporates practical elements that today's homeowners seek, from storage solutions to versatile living areas that can adapt to changing needs.
Located in South Elgin, this h... MLS# 12338912
Home Details
Home Type
- Single Family
Parking
- 3 Car Garage
Home Design
- New Construction
- Quick Move-In Home
- Quinn Plan
Interior Spaces
- 2,289 Sq Ft Home
- 2-Story Property
Bedrooms and Bathrooms
- 4 Bedrooms
Listing and Financial Details
- Home Available for Move-In on 8/17/25
Community Details
Overview
- Actively Selling
- Built by M/I Homes
- Becketts Landing Subdivision
Sales Office
- 428 Collingwood Road
- South Elgin, IL 60177
- 630-360-9063
- Builder Spec Website
Office Hours
- Mon-Thu 10am-6pm; Fri 2:30pm-6pm; Sat 12pm-11:30pm; Sun 12pm-6pm
Map
Similar Homes in South Elgin, IL
Home Values in the Area
Average Home Value in this Area
Property History
| Date | Event | Price | Change | Sq Ft Price |
|---|---|---|---|---|
| 07/19/2025 07/19/25 | Pending | -- | -- | -- |
| 07/15/2025 07/15/25 | Price Changed | $549,990 | -6.4% | $240 / Sq Ft |
| 06/23/2025 06/23/25 | Price Changed | $587,870 | +0.5% | $257 / Sq Ft |
| 06/09/2025 06/09/25 | Price Changed | $584,870 | +0.3% | $256 / Sq Ft |
| 04/30/2025 04/30/25 | Price Changed | $582,870 | +0.5% | $255 / Sq Ft |
| 04/15/2025 04/15/25 | For Sale | $579,870 | -- | $253 / Sq Ft |
- 508 Endicott Rd
- 629 Endicott Rd
- 517 Endicott Rd
- 616 Endicott Rd
- 428 Collingwood Rd
- 424 Collingwood Rd
- 428 Collingwood Rd
- 428 Collingwood Rd
- 428 Collingwood Rd
- 428 Collingwood Rd
- 428 Collingwood Rd
- 428 Collingwood Rd
- 428 Collingwood Rd
- 428 Collingwood Rd
- 428 Collingwood Rd
- 428 Collingwood Rd
- 432 Collingwood Rd
- 404 Radcliff Ln
- 540 Comstock Rd
- 289 Kingsport Dr
- 1343 Comstock Rd
- 227 Kingsport Dr
- 350 Gyorr Ave
- 391 S Collins St Unit B
- 340 Woodridge Cir Unit G
- 291 Windsor Ct Unit C
- 3 Kaelynn Ct
- 2611 Hopps Rd
- 613 Dean Dr Unit 6
- 355 N La Fox St
- 2446 Emily Ln
- 2467 Anna Way
- 4009 Faith Ln
- 5 Melrose Ct
- 1033 Atterberg Rd
- 856 Carnoustie Ct
- 1590 N La Fox St Unit 1
- 34W532 Colley Dr
- 34W739 Clyde Pkwy
- 336 Lilac Ln Unit H

