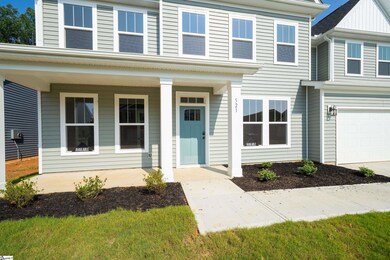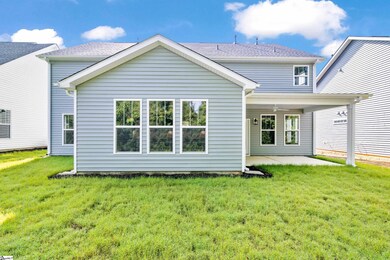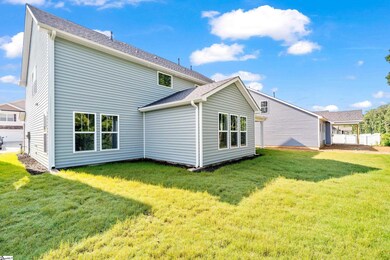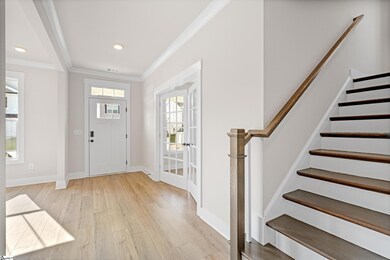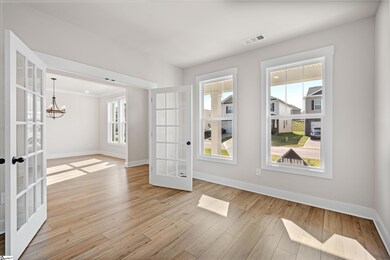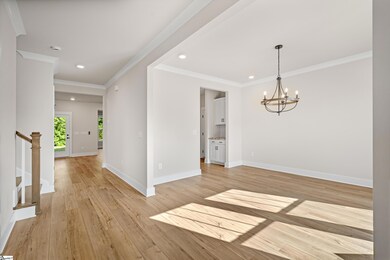
521 Fenwick Dr Woodruff, SC 29388
Highlights
- New Construction
- Open Floorplan
- Loft
- Woodruff High School Rated A-
- Craftsman Architecture
- Great Room
About This Home
As of August 2023Welcome to Anderson Grant! We are centrally located between Downtown Greenville and Downtown Spartanburg with easy access to Five Forks and Greer. Nearby access to Interstates 26 and 85. With sought-after Spartanburg District 5 schools, ample employment opportunity with GSP International Airport, BMW Manufacturing, Michelin Manufacturing, Keurig Manufacturing, and Bausch & Lomb nearby. You will not believe how much space you will have in our Stonefield floorplan. Entering your home from the covered front porch , there is a spacious foyer perfect for welcoming guests. To the left is your home office with french doors and to the right is your formal dining room which leads into your butlers pantry and amazing kitchen. Features in the kitchen include beautiful white cabinetry, granite countertops, tile backsplash, curved island with sink, walk in pantry, under cabinet lighting and stainless steel appliances including a gas range. Off the breakfast room there is a covered back porch for being outside on those warm summer evenings. There is also a bedroom with attached bathroom downstairs, perfect for a guest room. Up the Oak staircase there are four additional bedrooms including the Owners suite featuring split vanities, step in tiled shower, soaking tub and huge wak in closet. There is also a upstairs loft and 2nd floor laundry. This home is available now so dont miss out on your chance to live in Anderson Grant! This Amenity Rich community offers a Pool, Pavilion, Pickle Ball Courts, Playground, Fire Pit & Bark Park! LIMITED TIME INCENTIVE!! **4.99 interest rate based on 30-year FHA/VA/USDA fixed rate purchase money loan (up to $472,000) with an annual percentage rate (APR) of 5.744% and up to $3,000 in closing costs. Offer available on certain DRB Homes with loans locked through PrimeLending on or after 7/26/23, and which close by 9/25/23. See DRB Agent for full details.**
Last Agent to Sell the Property
DRB Group South Carolina, LLC License #97871 Listed on: 07/19/2023

Last Buyer's Agent
NON MLS MEMBER
Non MLS
Home Details
Home Type
- Single Family
Est. Annual Taxes
- $2,563
Year Built
- Built in 2023 | New Construction
Lot Details
- 7,405 Sq Ft Lot
- Level Lot
- Few Trees
HOA Fees
- $35 Monthly HOA Fees
Home Design
- Craftsman Architecture
- Slab Foundation
- Architectural Shingle Roof
- Vinyl Siding
Interior Spaces
- 3,399 Sq Ft Home
- 3,000-3,199 Sq Ft Home
- 2-Story Property
- Open Floorplan
- Smooth Ceilings
- Ceiling height of 9 feet or more
- Ceiling Fan
- Insulated Windows
- Great Room
- Breakfast Room
- Dining Room
- Loft
- Fire and Smoke Detector
Kitchen
- Walk-In Pantry
- Gas Oven
- Gas Cooktop
- <<builtInMicrowave>>
- Dishwasher
- Granite Countertops
- Disposal
Flooring
- Carpet
- Luxury Vinyl Plank Tile
Bedrooms and Bathrooms
- 5 Bedrooms | 1 Main Level Bedroom
- Primary bedroom located on second floor
- Walk-In Closet
- Primary Bathroom is a Full Bathroom
- 3.5 Bathrooms
- Dual Vanity Sinks in Primary Bathroom
- Separate Shower
Laundry
- Laundry Room
- Laundry on upper level
- Electric Dryer Hookup
Attic
- Storage In Attic
- Pull Down Stairs to Attic
Parking
- 2 Car Attached Garage
- Garage Door Opener
Outdoor Features
- Covered patio or porch
Schools
- Reidville Elementary School
- Berry Shoals Intermediate
- James F. Byrnes High School
Utilities
- Forced Air Heating and Cooling System
- Heating System Uses Natural Gas
- Underground Utilities
- Gas Water Heater
- Cable TV Available
Community Details
- Built by DRB Homes
- Anderson Grant Subdivision, Stonefield Floorplan
- Mandatory home owners association
Listing and Financial Details
- Tax Lot 94
- Assessor Parcel Number 5-43-00-201.84
Ownership History
Purchase Details
Similar Homes in Woodruff, SC
Home Values in the Area
Average Home Value in this Area
Purchase History
| Date | Type | Sale Price | Title Company |
|---|---|---|---|
| Deed | $61,575 | -- | |
| Deed | $61,575 | -- |
Mortgage History
| Date | Status | Loan Amount | Loan Type |
|---|---|---|---|
| Open | $459,664 | New Conventional |
Property History
| Date | Event | Price | Change | Sq Ft Price |
|---|---|---|---|---|
| 07/07/2025 07/07/25 | For Sale | $469,999 | +4.4% | $131 / Sq Ft |
| 08/31/2023 08/31/23 | Sold | $449,990 | 0.0% | $150 / Sq Ft |
| 08/01/2023 08/01/23 | Pending | -- | -- | -- |
| 07/26/2023 07/26/23 | Price Changed | $449,990 | -2.0% | $150 / Sq Ft |
| 07/19/2023 07/19/23 | For Sale | $458,990 | -- | $153 / Sq Ft |
Tax History Compared to Growth
Tax History
| Year | Tax Paid | Tax Assessment Tax Assessment Total Assessment is a certain percentage of the fair market value that is determined by local assessors to be the total taxable value of land and additions on the property. | Land | Improvement |
|---|---|---|---|---|
| 2024 | $2,563 | $17,996 | $2,100 | $15,896 |
| 2023 | $2,563 | $420 | $420 | $0 |
| 2022 | $151 | $420 | $420 | $0 |
Agents Affiliated with this Home
-
Eddie Adamson

Seller's Agent in 2025
Eddie Adamson
United Real Estate SC
(803) 497-7112
106 Total Sales
-
Emily Raines
E
Seller's Agent in 2023
Emily Raines
DRB Group South Carolina, LLC
(864) 729-4168
1,266 Total Sales
-
N
Buyer's Agent in 2023
NON MLS MEMBER
Non MLS
Map
Source: Greater Greenville Association of REALTORS®
MLS Number: 1503671
APN: 5-43-00-201.84
- 561 Fenwick Dr
- 569 Fenwick Dr
- 516 Fenwick Dr
- 0 S 195
- 441 Fenwick Dr
- 737 Rockhurst Way
- 1486 Talley Ridge Dr
- 378 Cunningham Rd
- 489 Fenwick Dr
- 1470 Talley Ridge Dr
- 110 Chicken Foot Creek Rd
- 529 Fenwick Dr
- 178 Fenwick Dr
- 305 Cunningham Rd
- 210 Castlebar St St
- 210 Castlebar St
- 299 Pine Hills Rd
- 214 Castlebar St St
- 213 Castlebar St
- 293 Pine Hills Rd

