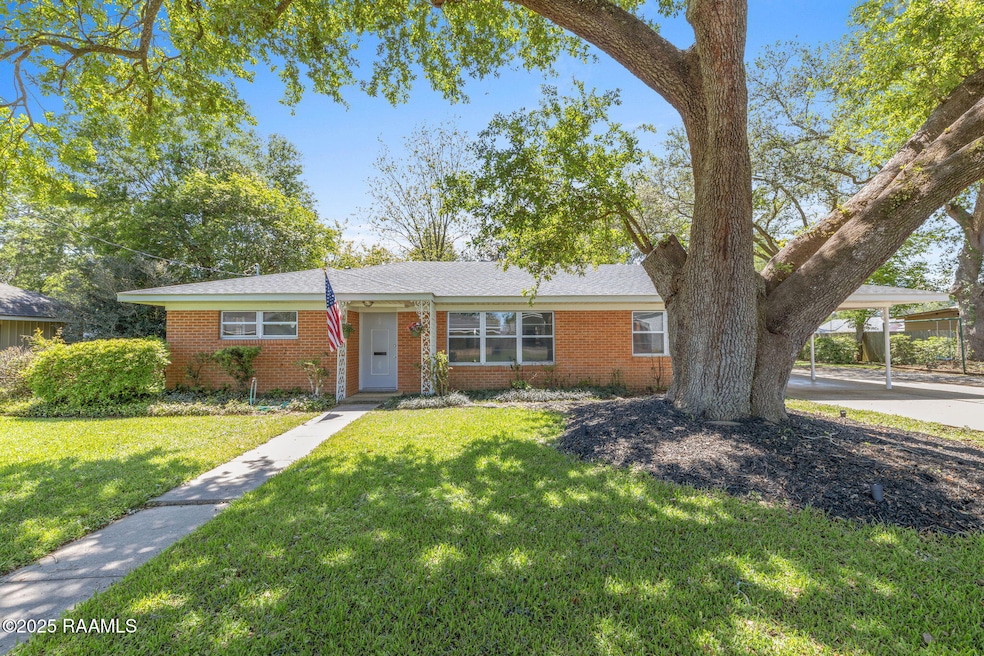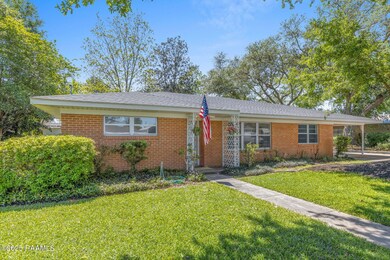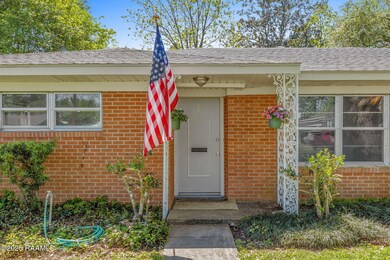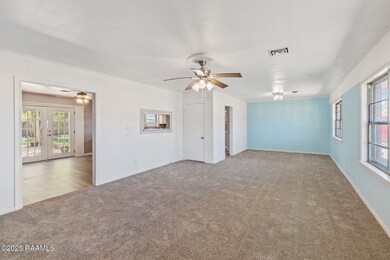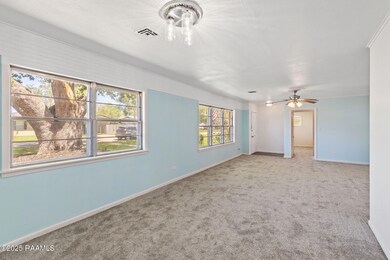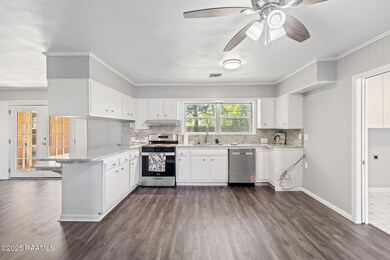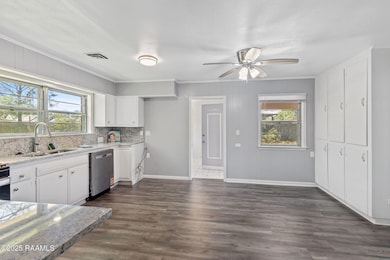
521 Lucy St Jennings, LA 70546
Highlights
- Granite Countertops
- 1 Car Attached Garage
- Dual Closets
- Covered patio or porch
- Double Pane Windows
- Shed
About This Home
As of June 2025Looking for an updated home with a FANTASTIC yard?? This may be the one you are searching for! This property has a majestic live oak in front and is situated on a two lot parcel in Jennings! Beautifully landscaped yard complete with a shaded area and an outdoor pergola deck off the breakfast area. Three live oak trees with accent night lighting adds beauty and security to the property. A 10 x 12 storage shed with covered area is great to store all of your gardening gear! Partially fenced in back yard with an extra chainlink fenced in area which would be great for a small kids play area or to keep pets separate. Property has over 1500 square feet of living area which has been recently updated with new electrical service (panel & all wiring), updated kitchen with granite, new dishwasher and natural gas range/oven with hood vent and so much more! Roof and water heater were recently updated and brand new flooring throughout the home! Three bedrooms and two bathrooms with extra large living room that can be separated into a dining area if desired. This home flows with natural light and is waiting for its new owner! Flood zone X, so typically no flood insurance required by lender. Call to see this home TODAY!
Last Agent to Sell the Property
EXP Realty, LLC License #0995680569 Listed on: 04/10/2025

Home Details
Home Type
- Single Family
Est. Annual Taxes
- $1,195
Lot Details
- 0.33 Acre Lot
- Lot Dimensions are 120 x 120
- Partially Fenced Property
- Privacy Fence
- Wood Fence
- Chain Link Fence
- Landscaped
- Level Lot
- Back Yard
Home Design
- Brick Exterior Construction
- Slab Foundation
- Frame Construction
- Composition Roof
Interior Spaces
- 1,528 Sq Ft Home
- 1-Story Property
- Double Pane Windows
- Washer and Electric Dryer Hookup
Kitchen
- Stove
- Plumbed For Ice Maker
- Dishwasher
- Granite Countertops
Flooring
- Carpet
- Vinyl Plank
- Vinyl
Bedrooms and Bathrooms
- 3 Bedrooms
- Dual Closets
- 2 Full Bathrooms
Parking
- 1 Car Attached Garage
- 1 Carport Space
- Open Parking
Outdoor Features
- Covered patio or porch
- Shed
- Pergola
Schools
- Jennings Elementary And Middle School
- Jennings High School
Utilities
- Central Heating and Cooling System
- Heating System Uses Natural Gas
Listing and Financial Details
- Tax Lot 2,3
Ownership History
Purchase Details
Home Financials for this Owner
Home Financials are based on the most recent Mortgage that was taken out on this home.Purchase Details
Home Financials for this Owner
Home Financials are based on the most recent Mortgage that was taken out on this home.Purchase Details
Similar Homes in Jennings, LA
Home Values in the Area
Average Home Value in this Area
Purchase History
| Date | Type | Sale Price | Title Company |
|---|---|---|---|
| Deed | $176,000 | Standard Title | |
| Special Warranty Deed | $72,009 | None Listed On Document | |
| Quit Claim Deed | -- | None Listed On Document |
Mortgage History
| Date | Status | Loan Amount | Loan Type |
|---|---|---|---|
| Open | $100,000 | New Conventional |
Property History
| Date | Event | Price | Change | Sq Ft Price |
|---|---|---|---|---|
| 06/10/2025 06/10/25 | Sold | -- | -- | -- |
| 05/24/2025 05/24/25 | Pending | -- | -- | -- |
| 04/10/2025 04/10/25 | For Sale | $189,000 | +162.5% | $124 / Sq Ft |
| 10/31/2024 10/31/24 | Sold | -- | -- | -- |
| 10/28/2024 10/28/24 | Sold | -- | -- | -- |
| 10/28/2024 10/28/24 | For Sale | $72,009 | -3.9% | $47 / Sq Ft |
| 10/07/2024 10/07/24 | Pending | -- | -- | -- |
| 10/01/2024 10/01/24 | Pending | -- | -- | -- |
| 09/24/2024 09/24/24 | Price Changed | $74,900 | -6.3% | $49 / Sq Ft |
| 09/09/2024 09/09/24 | Price Changed | $79,900 | -11.1% | $52 / Sq Ft |
| 08/08/2024 08/08/24 | Price Changed | $89,900 | -10.0% | $59 / Sq Ft |
| 07/15/2024 07/15/24 | Price Changed | $99,900 | -9.1% | $65 / Sq Ft |
| 06/06/2024 06/06/24 | Price Changed | $109,900 | -8.3% | $72 / Sq Ft |
| 04/26/2024 04/26/24 | For Sale | $119,900 | -- | $78 / Sq Ft |
Tax History Compared to Growth
Tax History
| Year | Tax Paid | Tax Assessment Tax Assessment Total Assessment is a certain percentage of the fair market value that is determined by local assessors to be the total taxable value of land and additions on the property. | Land | Improvement |
|---|---|---|---|---|
| 2024 | $1,195 | $12,525 | $1,600 | $10,925 |
| 2023 | $1,067 | $11,100 | $1,600 | $9,500 |
| 2022 | $1,067 | $11,100 | $1,600 | $9,500 |
| 2021 | $1,067 | $11,100 | $1,600 | $9,500 |
| 2020 | $1,066 | $11,100 | $1,600 | $9,500 |
| 2019 | $1,059 | $11,000 | $1,600 | $9,400 |
| 2018 | $1,059 | $11,000 | $1,600 | $9,400 |
| 2017 | $1,059 | $11,000 | $1,600 | $9,400 |
| 2015 | $1,040 | $11,000 | $1,600 | $9,400 |
| 2014 | $1,040 | $11,000 | $1,600 | $9,400 |
| 2013 | $1,058 | $11,000 | $1,600 | $9,400 |
Agents Affiliated with this Home
-
Candace Conner

Seller's Agent in 2025
Candace Conner
EXP Realty, LLC
(337) 207-6829
247 Total Sales
-
Brandon Breaux
B
Seller's Agent in 2024
Brandon Breaux
Brandon E. Breaux Real Estate
(337) 789-5447
258 Total Sales
Map
Source: REALTOR® Association of Acadiana
MLS Number: 2020022664
APN: 220287560
- 0 N Sherman St Unit Street 32-536
- 0 N Sherman St
- 518 May St
- 639 Ledoux St
- 1017 N Morton St
- 630 Ledoux St
- 701 Ledoux St
- 1306 Lucas St
- 0 Louisiana 97
- 0 N Cutting Ave
- 919 N Cutting Ave
- 0 N Main St Unit 24009074
- 132 Greenwood Dr
- 710 N Cutting Ave
- 515 Magnolia Dr
- 512 2nd St
- 912 N Main St
- 128 Greenwood Dr
- 1503 N Cary Ave
- 811 3rd St
