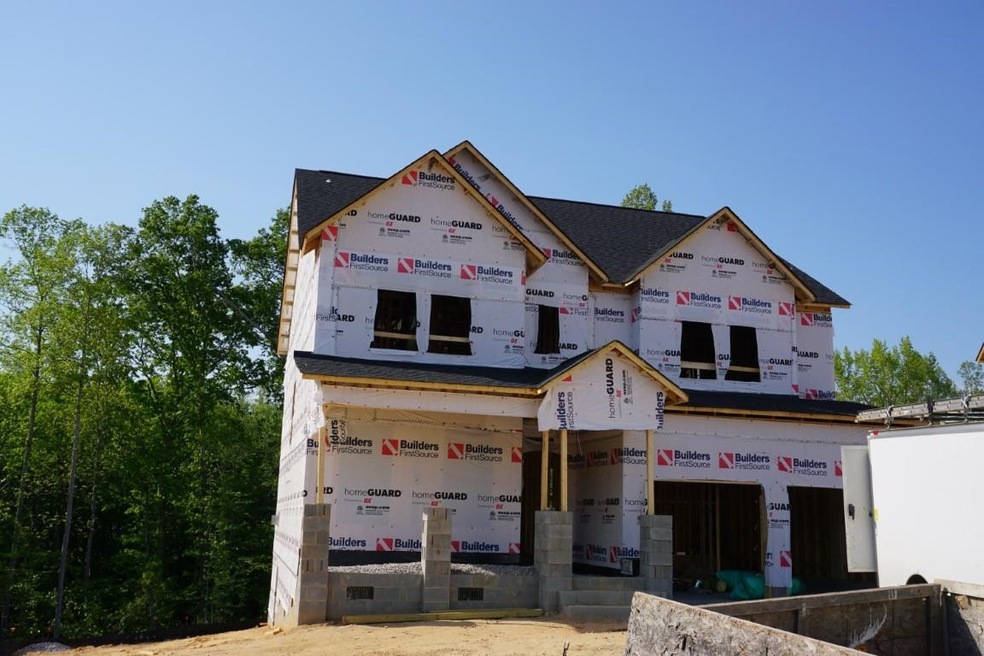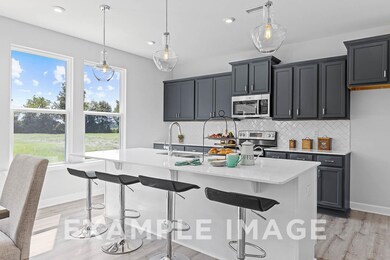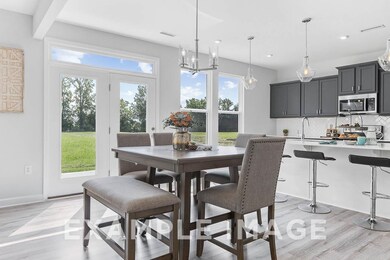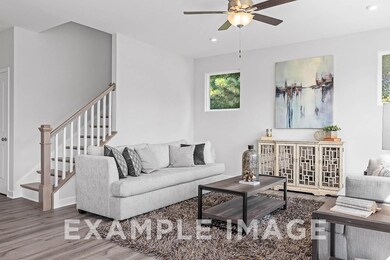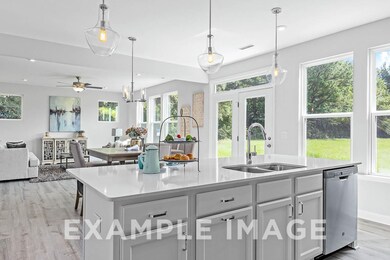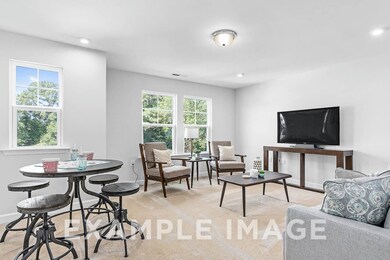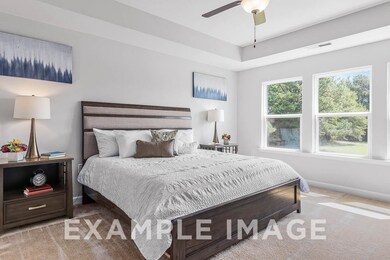
521 Marion Hills Way Knightdale, NC 27545
Highlights
- New Construction
- Transitional Architecture
- Quartz Countertops
- Clubhouse
- High Ceiling
- Screened Porch
About This Home
As of October 20221st Floor Study w/French Doors! Luxury HWD Style Flooring Thru Main Living! Spacious Open Concept Design w/4 Beds & 3.5 Baths! GourmetKit: w/SS 30" Cooktop & Wall Oven/MW & Chimney Hood, Oversized Island, Painted Cabs, Quartz Ctops & Tile Backsplash! Master: w/Plush Carpet, Triple Window & Large WIC! MBath: Tile Floor, Walk in Tiled Shower w/Glass Enclosure & Bench Seat, Freestanding Tub & Dual Vanity! Rear Covered Porch! Spacious Closets in All Bedrooms!
Home Details
Home Type
- Single Family
Est. Annual Taxes
- $4,952
Year Built
- Built in 2022 | New Construction
Lot Details
- 0.27 Acre Lot
- Landscaped
HOA Fees
- $73 Monthly HOA Fees
Parking
- 2 Car Attached Garage
- Front Facing Garage
- Garage Door Opener
- Private Driveway
Home Design
- Transitional Architecture
- Frame Construction
Interior Spaces
- 2,505 Sq Ft Home
- 2-Story Property
- Smooth Ceilings
- High Ceiling
- Ceiling Fan
- Gas Log Fireplace
- Family Room with Fireplace
- Breakfast Room
- Home Office
- Screened Porch
- Utility Room
- Crawl Space
- Unfinished Attic
- Fire and Smoke Detector
Kitchen
- Eat-In Kitchen
- <<builtInOvenToken>>
- Gas Cooktop
- <<microwave>>
- Plumbed For Ice Maker
- Dishwasher
- Quartz Countertops
Flooring
- Carpet
- Tile
- Luxury Vinyl Tile
Bedrooms and Bathrooms
- 5 Bedrooms
- Walk-In Closet
- Private Water Closet
- <<tubWithShowerToken>>
- Walk-in Shower
Laundry
- Laundry Room
- Laundry on upper level
- Electric Dryer Hookup
Schools
- Knightdale Elementary School
- Neuse River Middle School
- Knightdale High School
Utilities
- Forced Air Zoned Heating and Cooling System
- Heating System Uses Natural Gas
- Gas Water Heater
- High Speed Internet
- Cable TV Available
Additional Features
- Energy-Efficient Thermostat
- Rain Gutters
Community Details
Overview
- Association fees include storm water maintenance
- Charleston Management Association, Phone Number (919) 847-3003
- Built by Davidson Homes
- Glenmere Subdivision, Chestnut D Floorplan
Amenities
- Clubhouse
Recreation
- Community Pool
Ownership History
Purchase Details
Home Financials for this Owner
Home Financials are based on the most recent Mortgage that was taken out on this home.Purchase Details
Similar Homes in Knightdale, NC
Home Values in the Area
Average Home Value in this Area
Purchase History
| Date | Type | Sale Price | Title Company |
|---|---|---|---|
| Special Warranty Deed | $589,000 | -- | |
| Special Warranty Deed | $166,500 | None Listed On Document |
Mortgage History
| Date | Status | Loan Amount | Loan Type |
|---|---|---|---|
| Open | $470,760 | New Conventional |
Property History
| Date | Event | Price | Change | Sq Ft Price |
|---|---|---|---|---|
| 07/17/2025 07/17/25 | For Sale | $557,900 | -5.2% | $223 / Sq Ft |
| 12/15/2023 12/15/23 | Off Market | $588,675 | -- | -- |
| 10/21/2022 10/21/22 | Sold | $588,675 | -0.1% | $235 / Sq Ft |
| 05/12/2022 05/12/22 | Pending | -- | -- | -- |
| 04/29/2022 04/29/22 | For Sale | $589,000 | -- | $235 / Sq Ft |
Tax History Compared to Growth
Tax History
| Year | Tax Paid | Tax Assessment Tax Assessment Total Assessment is a certain percentage of the fair market value that is determined by local assessors to be the total taxable value of land and additions on the property. | Land | Improvement |
|---|---|---|---|---|
| 2024 | $4,952 | $517,275 | $85,000 | $432,275 |
| 2023 | $3,961 | $356,028 | $75,000 | $281,028 |
| 2022 | $802 | $75,000 | $75,000 | $0 |
| 2021 | $0 | $75,000 | $75,000 | $0 |
Agents Affiliated with this Home
-
Michal Wilson

Seller's Agent in 2025
Michal Wilson
Keller Williams Realty Cary
(919) 521-6988
1 in this area
49 Total Sales
-
Jim Allen

Seller's Agent in 2022
Jim Allen
Coldwell Banker HPW
(919) 845-9909
235 in this area
4,876 Total Sales
Map
Source: Doorify MLS
MLS Number: 2445765
APN: 1753.07-78-0520-000
- 525 Marion Hills Way
- 427 Cedar Pond Ct
- 652 Marion Hills Way
- 439 Cedar Pond Ct
- 452 Cedar Pond Ct
- 607 S Smithfield Rd
- 307 S Smithfield Rd
- 302 Hester St
- 0 Old Ferrell Rd
- 118 Park Ave
- 5328 Trackway Dr
- 509 Keith St
- 5008 Dantonville Ct
- 5321 Baywood Forest Dr
- 5317 Baywood Forest Dr
- 628 Kankakee Ct
- 5356 Baywood Forest Dr
- 5105 Baywood Forest Dr
- 321 Third Ave
- 102 Switchback St
