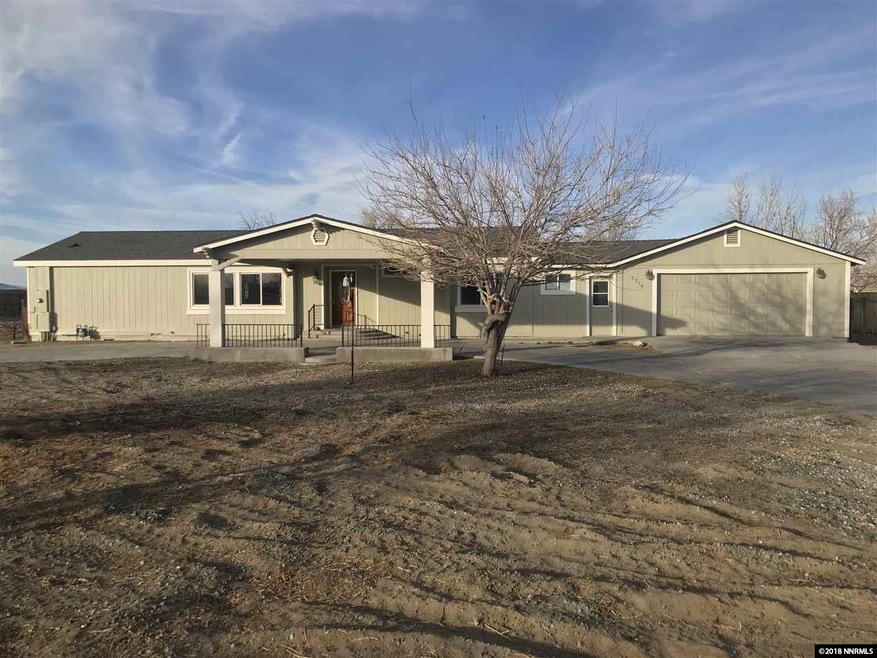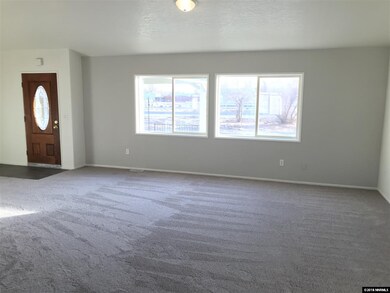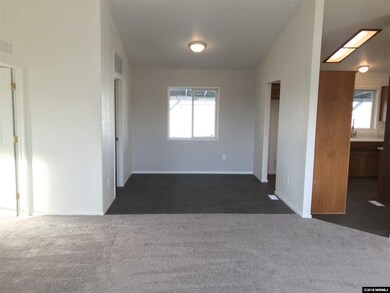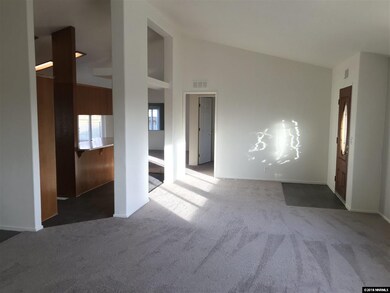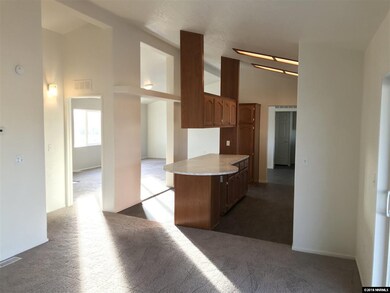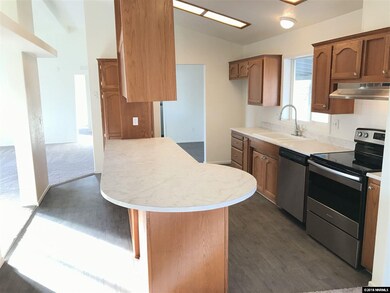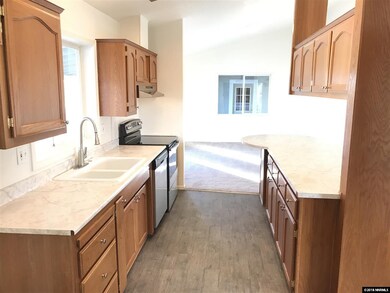
5210 Caleb Dr Fallon, NV 89406
Highlights
- Horses Allowed On Property
- Separate Formal Living Room
- No HOA
- Lahontan Elementary School Rated A-
- Mud Room
- Workshop
About This Home
As of February 2019Regular sale! Very nice home with plenty of space for all to enjoy! Clean and move in ready! Features a 864 sq. ft. workshop!, Buyer and Buyer's agent should verify all information provided on MLS. Seller may have a financial relationship with a member of listing brokerage. Seller is related to listing agent.
Last Agent to Sell the Property
RE/MAX Professionals-Reno License #BS.1000912 Listed on: 10/25/2018

Last Buyer's Agent
Shanna Maher
Sierra Nevada Properties-Reno License #S.181220

Property Details
Home Type
- Manufactured Home
Est. Annual Taxes
- $1,080
Year Built
- Built in 1997
Lot Details
- 1 Acre Lot
- Back Yard Fenced
- Landscaped
- Level Lot
Parking
- 3 Car Attached Garage
Home Design
- Pitched Roof
- Shingle Roof
- Composition Roof
- Wood Siding
Interior Spaces
- 1,620 Sq Ft Home
- 1-Story Property
- Double Pane Windows
- Mud Room
- Separate Formal Living Room
- Workshop
- Carpet
- Crawl Space
Kitchen
- Breakfast Bar
- <<builtInOvenToken>>
- Electric Oven
- Electric Range
- Dishwasher
- Disposal
Bedrooms and Bathrooms
- 2 Bedrooms
- Walk-In Closet
- 2 Full Bathrooms
- Dual Sinks
- Primary Bathroom includes a Walk-In Shower
Laundry
- Laundry Room
- Laundry Cabinets
Outdoor Features
- Patio
- Breezeway
Schools
- Northside Elementary School
- Churchill Middle School
- Churchill High School
Horse Facilities and Amenities
- Horses Allowed On Property
Utilities
- Heating System Uses Natural Gas
- Private Water Source
- Well
- Gas Water Heater
- Septic Tank
Community Details
- No Home Owners Association
Listing and Financial Details
- Home warranty included in the sale of the property
- Assessor Parcel Number 00819173
Similar Home in Fallon, NV
Home Values in the Area
Average Home Value in this Area
Property History
| Date | Event | Price | Change | Sq Ft Price |
|---|---|---|---|---|
| 02/11/2019 02/11/19 | Sold | $211,500 | -1.6% | $131 / Sq Ft |
| 12/21/2018 12/21/18 | Pending | -- | -- | -- |
| 10/25/2018 10/25/18 | For Sale | $214,900 | +62.8% | $133 / Sq Ft |
| 10/22/2018 10/22/18 | Sold | $132,000 | +68.2% | $81 / Sq Ft |
| 08/29/2018 08/29/18 | Pending | -- | -- | -- |
| 08/24/2018 08/24/18 | For Sale | $78,500 | -- | $48 / Sq Ft |
Tax History Compared to Growth
Agents Affiliated with this Home
-
Steve O'Brien

Seller's Agent in 2019
Steve O'Brien
RE/MAX
(775) 233-4403
428 Total Sales
-
S
Buyer's Agent in 2019
Shanna Maher
Sierra Nevada Properties
-
Laurie Mookini

Seller's Agent in 2018
Laurie Mookini
Sierra Nevada Properties
(775) 217-2122
100 Total Sales
Map
Source: Northern Nevada Regional MLS
MLS Number: 180018242
- 1480 Michelle Dr
- 5211 Vanessa Dr
- 5710 Sarah Rd
- 0 Skyridge Dr Unit 250053022
- 1200 Soda Lake Rd
- 1253 Briggs Ln
- 1556 Mallard Way
- 601 Windmill Dr
- 200 Mclean Rd
- 6480 Teal Dr
- 4300 Reno Hwy
- 4259 Rancheria Rd
- 6297 Cox Rd
- 200 Lewis Ln
- 774 Copperwood Dr
- 5375 Vinewood
- 4635 Country River Dr
- 785 Wetland View
- 805 Samantha Cir
- 2621 Harvey Dr
