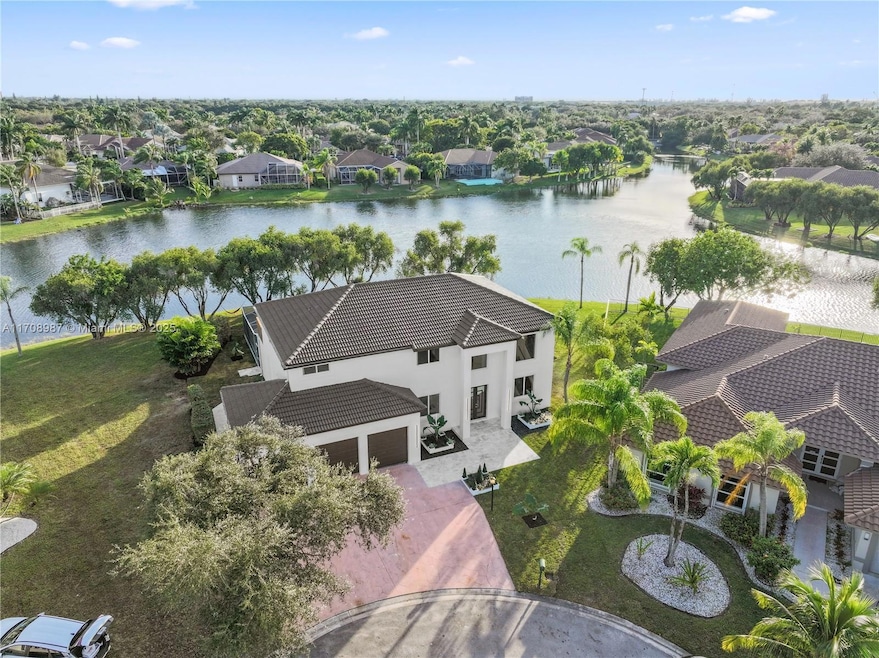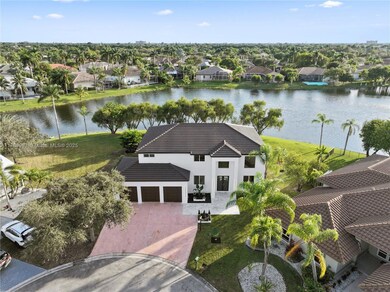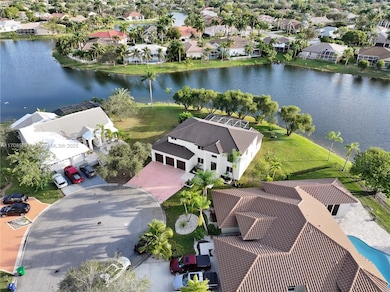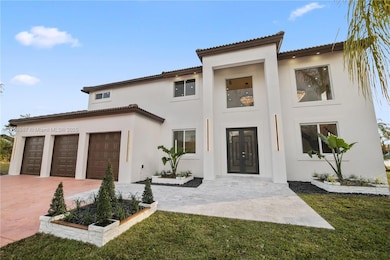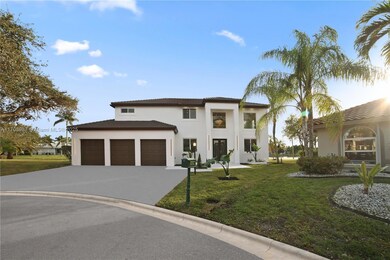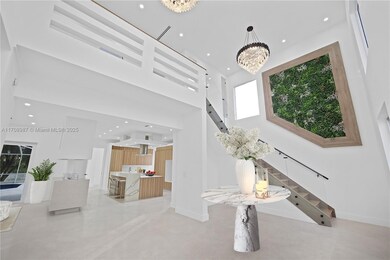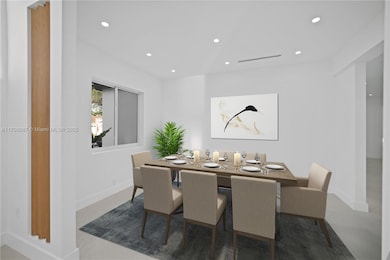
5210 NW 110th Ave Coral Springs, FL 33076
Kensington NeighborhoodHighlights
- Lake Front
- In Ground Pool
- Two Primary Bathrooms
- Country Hills Elementary School Rated A-
- 14,413 Sq Ft lot
- Deck
About This Home
As of February 2025It’s the thoughtful details that make this lake front home Unique!
Completely updated, including brand new modern kitchen with Butler pantry, all new bathrooms and hardware, 2 new A/C units, new air ducts and modern vents
All new appliances, plus complete new impact windows and doors
Even the walls and insulation are new, if you can believe it
Beautiful 48x48 porcelain downstairs and stained wooden floors upstairs.
Two en-suite bedrooms open to new terrace over the pool and facing the lake and sunsets
Pool & pool deck also resurfaced, large driveway, and finished 3 car garage, offering a perfect blend of elegance and comfort
This is perfect for someone searching for a distinct home with undeniable elegance and exceptional finishes at the end of the cul-de-sac
NEW Staged furniture
Home Details
Home Type
- Single Family
Est. Annual Taxes
- $1,158
Year Built
- Built in 1995
Lot Details
- 0.33 Acre Lot
- 190 Ft Wide Lot
- Lake Front
- Waterfront Tip Lot
- Cul-De-Sac
- North Facing Home
- Property is zoned RS-3,4,5
HOA Fees
- $25 Monthly HOA Fees
Parking
- 3 Car Attached Garage
- 4 Attached Carport Spaces
- Automatic Garage Door Opener
- Driveway
- Paver Block
- Open Parking
Property Views
- Lake
- Pool
Home Design
- Substantially Remodeled
- Tile Roof
- Concrete Block And Stucco Construction
Interior Spaces
- 3,424 Sq Ft Home
- 2-Story Property
- Wet Bar
- Vaulted Ceiling
- Decorative Fireplace
- Sliding Windows
- Entrance Foyer
- Great Room
- Formal Dining Room
- Den
- Storage Room
Kitchen
- Breakfast Area or Nook
- Eat-In Kitchen
- Built-In Self-Cleaning Oven
- Electric Range
- <<microwave>>
- Free-Standing Freezer
- Ice Maker
- Dishwasher
- Cooking Island
- Snack Bar or Counter
- Disposal
Flooring
- Wood
- Vinyl
Bedrooms and Bathrooms
- 5 Bedrooms
- Primary Bedroom Upstairs
- Closet Cabinetry
- Walk-In Closet
- Two Primary Bathrooms
- Dual Sinks
- Roman Tub
- Bathtub
- Shower Only in Primary Bathroom
Laundry
- Laundry in Utility Room
- Dryer
- Washer
Home Security
- High Impact Windows
- High Impact Door
Eco-Friendly Details
- Energy-Efficient Appliances
- Energy-Efficient Windows
- Energy-Efficient Construction
- Energy-Efficient HVAC
- Energy-Efficient Doors
Pool
- In Ground Pool
- Fence Around Pool
- Pool Equipment Stays
Outdoor Features
- Access To Lake
- Balcony
- Deck
- Patio
Utilities
- Central Heating and Cooling System
- Electric Water Heater
Community Details
- Kensington,Kensignton Subdivision
Listing and Financial Details
- Assessor Parcel Number 484108020420
Ownership History
Purchase Details
Home Financials for this Owner
Home Financials are based on the most recent Mortgage that was taken out on this home.Purchase Details
Home Financials for this Owner
Home Financials are based on the most recent Mortgage that was taken out on this home.Purchase Details
Home Financials for this Owner
Home Financials are based on the most recent Mortgage that was taken out on this home.Purchase Details
Purchase Details
Purchase Details
Home Financials for this Owner
Home Financials are based on the most recent Mortgage that was taken out on this home.Similar Homes in the area
Home Values in the Area
Average Home Value in this Area
Purchase History
| Date | Type | Sale Price | Title Company |
|---|---|---|---|
| Deed | -- | None Listed On Document | |
| Warranty Deed | $1,420,000 | None Listed On Document | |
| Warranty Deed | $820,000 | Title Service And Escrow Compa | |
| Interfamily Deed Transfer | -- | None Available | |
| Quit Claim Deed | $100 | -- | |
| Warranty Deed | $299,900 | -- |
Mortgage History
| Date | Status | Loan Amount | Loan Type |
|---|---|---|---|
| Open | $975,000 | New Conventional | |
| Closed | $365,000 | Construction | |
| Previous Owner | $492,000 | Construction | |
| Previous Owner | $451,500 | VA | |
| Previous Owner | $483,000 | VA | |
| Previous Owner | $576,000 | Unknown | |
| Previous Owner | $72,000 | Credit Line Revolving | |
| Previous Owner | $172,000 | Stand Alone Second | |
| Previous Owner | $461,658 | Unknown | |
| Previous Owner | $288,900 | Unknown | |
| Previous Owner | $100,000 | Credit Line Revolving | |
| Previous Owner | $240,000 | New Conventional | |
| Previous Owner | $203,150 | No Value Available |
Property History
| Date | Event | Price | Change | Sq Ft Price |
|---|---|---|---|---|
| 02/13/2025 02/13/25 | Sold | $1,420,000 | -5.3% | $415 / Sq Ft |
| 02/02/2025 02/02/25 | Pending | -- | -- | -- |
| 02/01/2025 02/01/25 | For Sale | $1,500,000 | 0.0% | $438 / Sq Ft |
| 01/25/2025 01/25/25 | Pending | -- | -- | -- |
| 01/04/2025 01/04/25 | For Sale | $1,500,000 | +82.9% | $438 / Sq Ft |
| 08/12/2024 08/12/24 | Sold | $820,000 | -8.9% | $228 / Sq Ft |
| 04/22/2024 04/22/24 | For Sale | $900,000 | -- | $251 / Sq Ft |
Tax History Compared to Growth
Tax History
| Year | Tax Paid | Tax Assessment Tax Assessment Total Assessment is a certain percentage of the fair market value that is determined by local assessors to be the total taxable value of land and additions on the property. | Land | Improvement |
|---|---|---|---|---|
| 2025 | $1,158 | $820,750 | $172,960 | $647,790 |
| 2024 | $1,063 | $820,750 | $172,960 | $647,790 |
| 2023 | $1,063 | $387,200 | $0 | $0 |
| 2022 | $1,015 | $375,930 | $0 | $0 |
| 2021 | $883 | $364,990 | $0 | $0 |
| 2020 | $835 | $359,960 | $0 | $0 |
| 2019 | $825 | $351,870 | $0 | $0 |
| 2018 | $652 | $345,310 | $0 | $0 |
| 2017 | $589 | $338,210 | $0 | $0 |
| 2016 | $556 | $331,260 | $0 | $0 |
| 2015 | $6,418 | $328,960 | $0 | $0 |
| 2014 | $6,352 | $326,350 | $0 | $0 |
| 2013 | -- | $392,950 | $172,970 | $219,980 |
Agents Affiliated with this Home
-
Leopoldo Ortega
L
Seller's Agent in 2025
Leopoldo Ortega
Brokers, LLC
(786) 346-1225
1 in this area
20 Total Sales
-
Michael Benmeleh

Buyer's Agent in 2025
Michael Benmeleh
Beach City Realty
(305) 978-5988
1 in this area
57 Total Sales
-
Jake Thomas

Seller's Agent in 2024
Jake Thomas
Icon Realty Advisors LLC
(954) 369-6469
1 in this area
67 Total Sales
-
Joseph Lokken
J
Seller Co-Listing Agent in 2024
Joseph Lokken
Icon Realty Advisors LLC
(954) 790-7565
1 in this area
14 Total Sales
Map
Source: MIAMI REALTORS® MLS
MLS Number: A11708987
APN: 48-41-08-02-0420
- 5039 Kensington Cir
- 4995 NW 110th Terrace
- 5408 NW 109th Ln
- 5228 NW 112th Terrace
- 11220 NW 52nd St
- 5164 Kensington Cir
- 5362 NW 108th Way
- 11257 NW 51st St
- 4952 NW 110th Terrace
- 5289 NW 112th Way
- 11245 NW 53rd Ct
- 4940 Kensington Cir
- 4974 NW 106th Way
- 10975 NW 56th Ct
- 4964 NW 108th Terrace
- 5407 NW 107th Ave
- 4862 Kensington Cir
- 10922 NW 49th Dr
- 11522 NW 51st Place
- 4863 Kensington Cir
