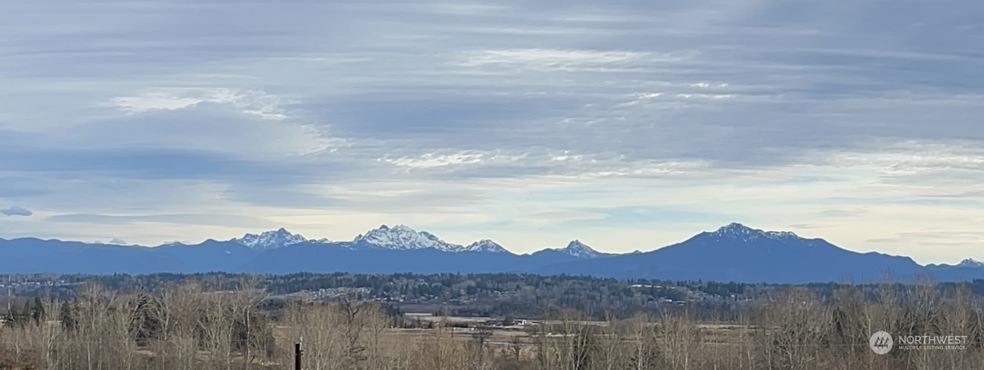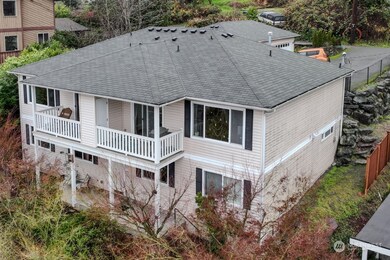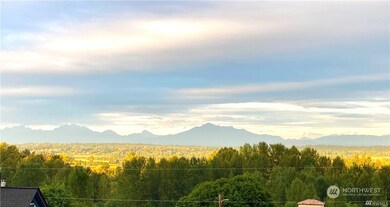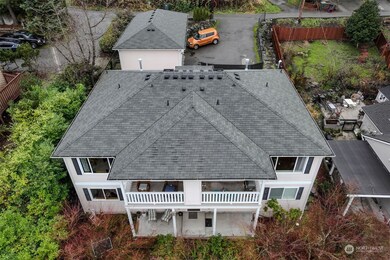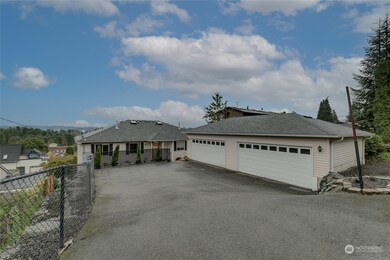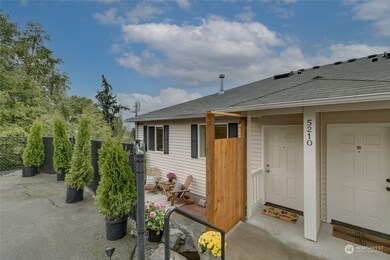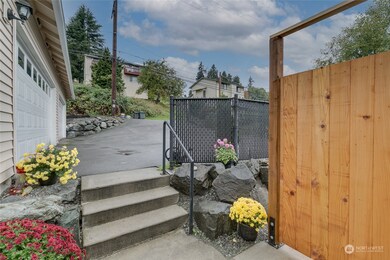
$625,000
- 4 Beds
- 3 Baths
- 2,306 Sq Ft
- 1501 52nd St SE
- Unit 1
- Everett, WA
Beautifully maintained 4-bed, 2.5-bath home offering 2,185 sq ft in the Clairmont neighborhood—right across from the Everett Golf & Country Club. Charming curb appeal and a welcoming covered front porch set the tone as you step inside to elegant archways and a spacious living room with fireplace, built-ins, and natural light. The dining area flows into a remodeled kitchen with shaker cabinets,
Lynette Gamm RE/MAX Elite
