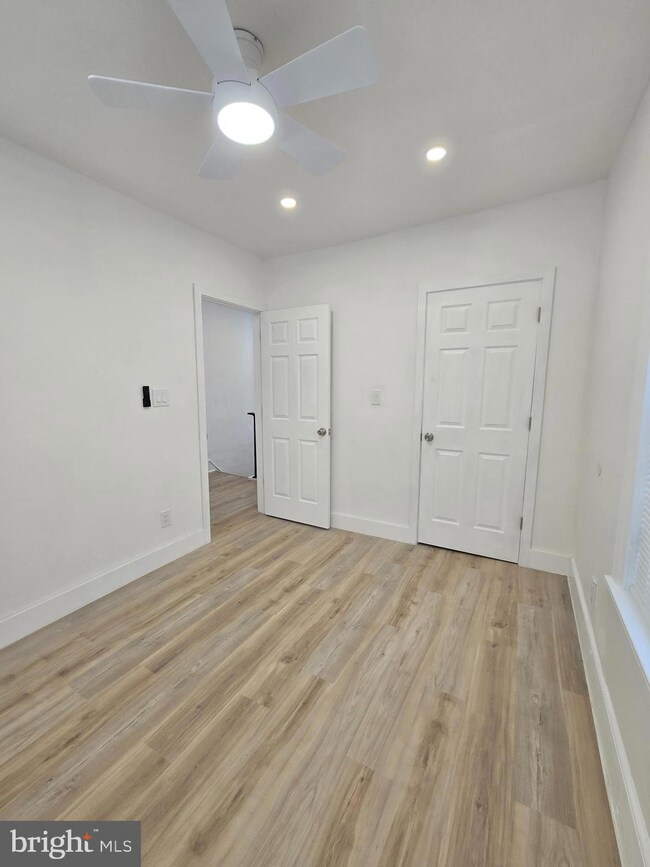5211 Ridge Ave Unit 3 Philadelphia, PA 19128
Wissahickon NeighborhoodHighlights
- Straight Thru Architecture
- 4-minute walk to Wissahickon
- 1-minute walk to La Noce Park
- Forced Air Heating System
About This Home
Step into 5211 Ridge Ave Unit #3, a bright and inviting third-floor apartment designed for comfortable city living. The neutral white tones and natural light create a modern, welcoming vibe throughout the space. The layout is thoughtfully designed to offer easy flow between living and dining areas, while the updated kitchen provides both style and functionality. Nestled in a convenient location close to shopping, dining, and public transportation, this apartment makes everyday living simple and enjoyable. All square footage numbers are approximate and should be verified by the buyer. It is the responsibility of the buyer to verify real estate taxes.
Townhouse Details
Home Type
- Townhome
Year Built
- Built in 1900
Lot Details
- 2,797 Sq Ft Lot
- Lot Dimensions are 20.00 x 140.00
Home Design
- Straight Thru Architecture
- Masonry
Interior Spaces
- 638 Sq Ft Home
- Property has 3 Levels
- Unfinished Basement
Bedrooms and Bathrooms
- 1 Main Level Bedroom
- 1 Full Bathroom
Utilities
- Window Unit Cooling System
- Forced Air Heating System
- Natural Gas Water Heater
Listing and Financial Details
- Residential Lease
- Security Deposit $2,990
- No Smoking Allowed
- 12-Month Min and 24-Month Max Lease Term
- Available 10/31/25
- Assessor Parcel Number 213193400
Community Details
Overview
- Manayunk Subdivision
Pet Policy
- Pets allowed on a case-by-case basis
Map
Source: Bright MLS
MLS Number: PAPH2554438
- 5202 Ridge Ave
- 213 Dawson St
- 112 Dawson St
- 3831 Terrace St Unit G
- 5236 Ridge Ave
- 3833 Terrace St
- 3811 Manayunk Ave
- 155 Osborn St
- 5246 Ridge Ave
- 3847 Terrace St
- 153 Kalos St
- 179 Osborn St
- 157 W Salaignac St
- 158 Kalos St
- 3811 Lauriston St
- 112 Righter St
- 3750 78 N Main St Unit 709
- 110 Righter St
- 3823 Lauriston St
- 3811 Main St
- 5211 Ridge Ave Unit 2
- 112 Dawson St
- 342 Dawson St
- 5261 Ridge Ave
- 3822 Manayunk Ave
- 5118 Rochelle Ave Unit 1F
- 3757 Cresson St
- 117 Sumac St Unit 1st Floor
- 5102 Rochelle Ave Unit 18
- 145 Sumac St
- 3715 Main St
- 151 W Salaignac St Unit E
- 3856 Terrace St Unit 2
- 3863 Terrace St
- 117 Rochelle Ave
- 328 Hermit St Unit 1st Floor
- 209 Sumac St Unit 2ND FLOOR
- 3901 Manayunk Ave
- 3857 Pechin St
- 272 Kalos St







