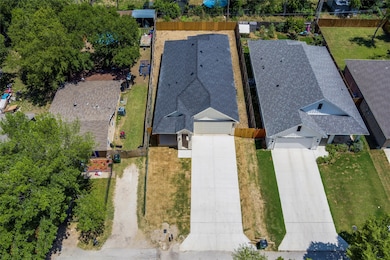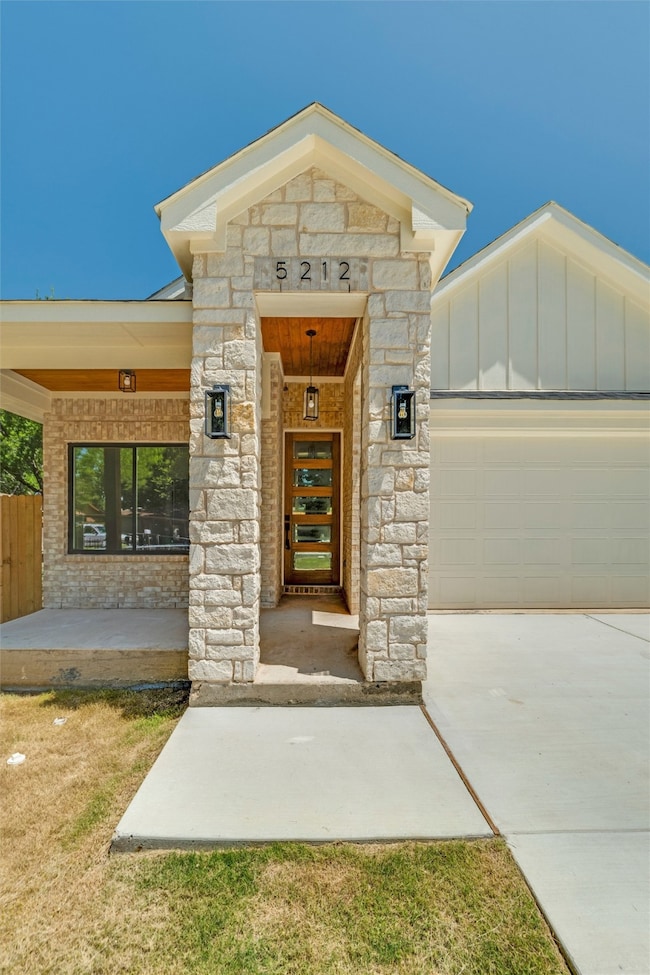
5212 Crowley St Fort Worth, TX 76114
Estimated payment $2,136/month
Highlights
- New Construction
- Traditional Architecture
- 2 Car Attached Garage
- Open Floorplan
- Covered patio or porch
- Kitchen Island
About This Home
**Charming Home Just 9 Minutes from the Historic Fort Worth Stockyards!**
Welcome to this beautifully maintained 4-bedroom, 2-bathroom home in the heart of Sansom Park. With its inviting stone elevation and cozy front patio, this home offers wonderful curb appeal and a warm welcome to guests.
Step inside to find stylish laminate flooring throughout and an open-concept layout perfect for entertaining. The spacious kitchen features sleek granite countertops, dark tile flooring, and plenty of cabinet space—ideal for home chefs. The bedrooms are thoughtfully positioned for privacy and functionality: one near the entrance (perfect for a home office or guest room), two located off the living area, and the secluded primary suite tucked away at the back of the home for added peace and quiet.
Just minutes from shopping, dining, and the iconic Stockyards, this home blends modern comfort with unbeatable location. Don’t miss your chance to make it yours!
Listing Agent
LPT Realty Brokerage Phone: 877-366-2213 License #0716420 Listed on: 07/17/2025

Open House Schedule
-
Sunday, July 20, 202511:00 am to 1:00 pm7/20/2025 11:00:00 AM +00:007/20/2025 1:00:00 PM +00:00Add to Calendar
Home Details
Home Type
- Single Family
Est. Annual Taxes
- $1,030
Year Built
- Built in 2025 | New Construction
Lot Details
- 6,839 Sq Ft Lot
- Wood Fence
- Landscaped
- Cleared Lot
Parking
- 2 Car Attached Garage
Home Design
- Traditional Architecture
- Brick Exterior Construction
- Slab Foundation
- Shingle Roof
Interior Spaces
- 1,748 Sq Ft Home
- 1-Story Property
- Open Floorplan
- Ceiling Fan
- Chandelier
- Fire and Smoke Detector
Kitchen
- Electric Cooktop
- Kitchen Island
Bedrooms and Bathrooms
- 4 Bedrooms
- 2 Full Bathrooms
Outdoor Features
- Covered patio or porch
- Exterior Lighting
Schools
- James Elementary School
- Castleberr High School
Utilities
- Central Heating and Cooling System
- Vented Exhaust Fan
- High Speed Internet
Community Details
- Robertson Hunter Add Subdivision
Listing and Financial Details
- Legal Lot and Block 11 / 17
- Assessor Parcel Number 02480069
Map
Home Values in the Area
Average Home Value in this Area
Tax History
| Year | Tax Paid | Tax Assessment Tax Assessment Total Assessment is a certain percentage of the fair market value that is determined by local assessors to be the total taxable value of land and additions on the property. | Land | Improvement |
|---|---|---|---|---|
| 2024 | $1,030 | $41,070 | $41,070 | -- |
| 2023 | $973 | $41,070 | $41,070 | $0 |
| 2022 | $737 | $27,380 | $27,380 | $0 |
| 2021 | $382 | $15,000 | $15,000 | $0 |
| 2020 | $390 | $15,000 | $15,000 | $0 |
| 2019 | $416 | $15,000 | $15,000 | $0 |
| 2018 | $416 | $15,000 | $15,000 | $0 |
| 2017 | $416 | $15,000 | $15,000 | $0 |
| 2016 | $416 | $15,000 | $15,000 | $0 |
| 2015 | $412 | $15,000 | $15,000 | $0 |
| 2014 | $412 | $15,000 | $15,000 | $0 |
Property History
| Date | Event | Price | Change | Sq Ft Price |
|---|---|---|---|---|
| 07/17/2025 07/17/25 | For Sale | $370,000 | -- | $212 / Sq Ft |
Purchase History
| Date | Type | Sale Price | Title Company |
|---|---|---|---|
| Warranty Deed | -- | Alamo Title Company | |
| Warranty Deed | -- | New Title Company Name | |
| Warranty Deed | -- | New Title Company Name |
Mortgage History
| Date | Status | Loan Amount | Loan Type |
|---|---|---|---|
| Open | $173,254 | Construction |
Similar Homes in Fort Worth, TX
Source: North Texas Real Estate Information Systems (NTREIS)
MLS Number: 20998140
APN: 02480069
- 5209 Crowley St
- 5210 Calloway St
- 5404 Graham St
- 5840 Calloway St
- 5506 Urbanview St
- 5720 Yeary St
- 2409 Skyline Dr
- 5813 Terrace Trail
- 4817 Urbanview St
- 4812 Flagstone Dr
- 5842 Jacksboro Hwy
- 3401 NW 28th St
- 5829 Waddell St
- 2500 Capri Dr
- 4925 Terrace Trail
- 4708 Robinson St
- 3307 Roberts Cut Off Rd
- 2259 Yale St
- 6004 Yeary St
- 2217 Andover St
- 5210 Calloway St
- 5205 Calloway St Unit A
- 2500 Washington Ave
- 2900 La Junta St
- 5050 Azle Ave
- 5600 Azle Ave
- 5712 Azle Ave
- 4100 Tiburon St
- 4224 Mantis St
- 4817 Trena St
- 3003 NW 21st St
- 5105 Circle Ridge Dr W
- 2923 Azle Ave
- 2213 Capri Dr Unit 115
- 6225 Shady Oaks Manor Dr
- 5222 Shadydell Dr
- 3144 NW 33rd St
- 6303 Shady Oaks Manor Dr
- 4700 Huffines Blvd
- 5731 Shadydell Dr






