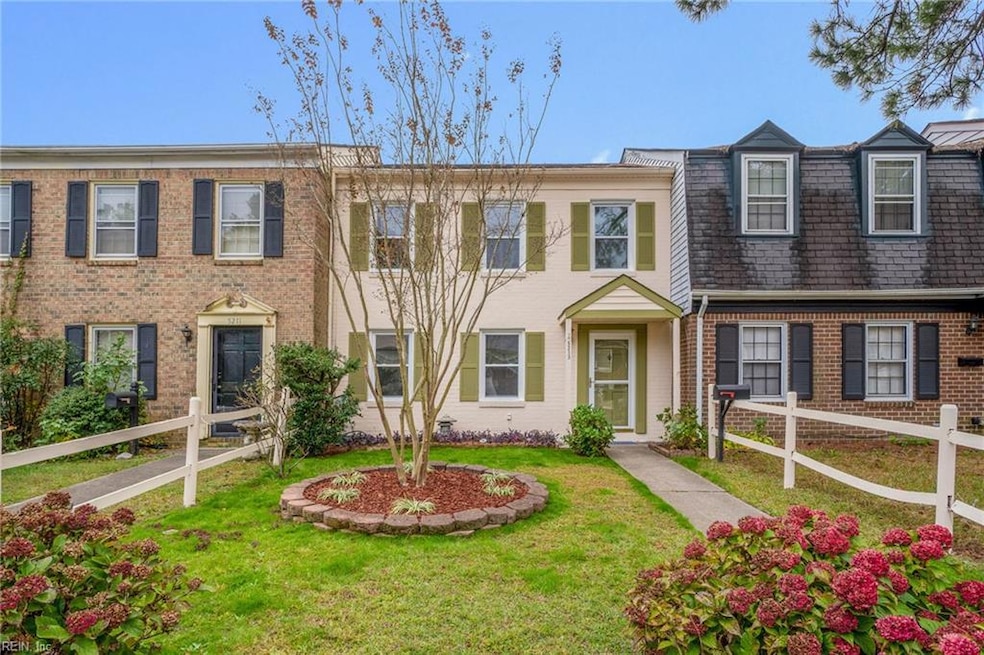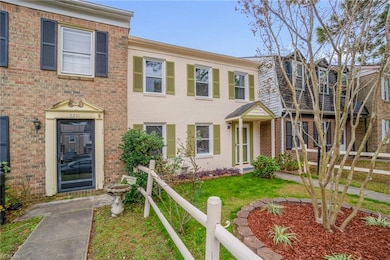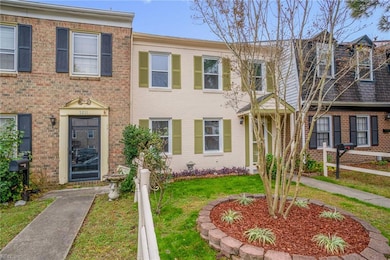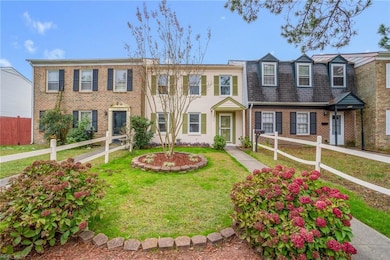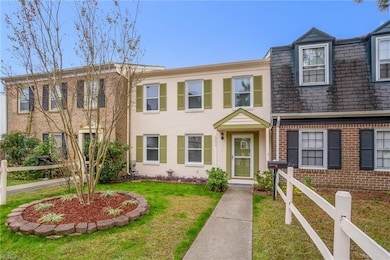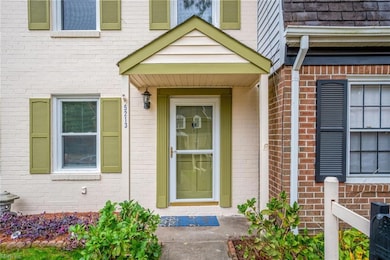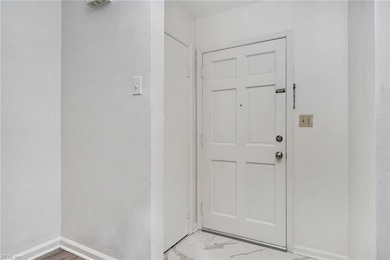5213 Clover Hill Dr Portsmouth, VA 23703
Churchland NeighborhoodHighlights
- City Lights View
- Deck
- Sun or Florida Room
- 1 Acre Lot
- Traditional Architecture
- Breakfast Area or Nook
About This Home
Security Deposit=$1,900+1st Mo Rent Of $1,900 & Move In Cost With Excellent Credit = $3,800. MONTH TO MONTH LEASE, 2 CAR PARKING ASSIGNED. STAGED FURNITURE/FURNISHING DOES NOT CONVEY.
TOURING TO BE SCHEDULED AFTER APPLICATION & PRE-APPROVAL. CHECK OUT THE PHOTOS & DRIVE BY THE PROPERTY @ YOUR CONVENIENCE.
Welcome home to this one of a kind Townhouse. This unit was just meticulously maintained from the inside out and it features: Wall to wall Lux vinyl & Ceramic Tiles, bonus/spare room, premium appliances, Sunroom/Closed Porch, Fenced in back backyard, just to mention but a few. Home is centrally located near most military Bases, Portsmouth Naval Hospital etc. This beauty is priced to go super fast and won't last! You snooze, you lose on this one! Call Now!! SORRY ABSOLUTELY NO PETS ALLOWED, Call Now...
Townhouse Details
Home Type
- Townhome
Est. Annual Taxes
- $2,301
Year Built
- Built in 1973
Home Design
- Traditional Architecture
- Slab Foundation
- Spray Foam Insulation
- Asphalt Shingled Roof
Interior Spaces
- 1,486 Sq Ft Home
- Property has 2 Levels
- Ceiling Fan
- Blinds
- Entrance Foyer
- Sun or Florida Room
- Screened Porch
- Storage Room
- City Lights Views
Kitchen
- Breakfast Area or Nook
- Electric Range
- Microwave
- Dishwasher
- Disposal
Flooring
- Laminate
- Ceramic Tile
Bedrooms and Bathrooms
- 3 Bedrooms
- En-Suite Primary Bedroom
- Walk-In Closet
- 2 Full Bathrooms
Laundry
- Dryer
- Washer
Home Security
Parking
- 2 Car Parking Spaces
- On-Street Parking
Outdoor Features
- Deck
- Patio
Schools
- Churchland Elementary School
- Churchland Middle School
- Churchland High School
Utilities
- Forced Air Heating and Cooling System
- Variable Speed HVAC
- Heat Pump System
- Programmable Thermostat
- Electric Water Heater
- Cable TV Available
Additional Features
- Back Yard Fenced
- Government Subsidized Program
Listing and Financial Details
- Section 8 Allowed
- Month-to-Month Lease Term
Community Details
Overview
- Low-Rise Condominium
- Westmoreland Subdivision
Pet Policy
- No Pets Allowed
Security
- Storm Doors
Map
Source: Real Estate Information Network (REIN)
MLS Number: 10609303
APN: 0789-1100
- 5220 Clover Hill Dr
- 3233 Clover Hill Dr
- 3205 Clover Hill Dr
- 5221 High St W
- 5302 High St W
- 5304 High St W
- 3432 Carter Rd
- 5006 High St W
- 3425 Cedar Ln
- 3200 Westwood Crescent
- 3509 Spence Rd
- 3101 Laurel Ln
- 5111 Sweetbriar Cir
- 4011 Reese Dr S
- 3000 Ferguson Dr
- 3405 Canterbury Dr
- 4313 Templar Dr
- 3110 Sterling Way Unit 62
- 3408 Wakefield Dr
- 4705 Templar Dr
- 5502 W Norfolk Rd
- 3812 Cedar Ln
- 4004 Belvedere Dr
- 5020 Fable Ave
- 3614 Wright Rd
- 6072 Churchland Blvd
- 3537 Towne Pointe Rd
- 3630 Towne Point Rd
- 3636 Towne Point Rd
- 3632 Towne Point Rd
- 3830 New River Reach
- 2819 Cardiff Ln
- 3601 Gateway Dr
- 6200 Hightower Rd
- 3790 Pepperwood Ct
- 3701 Radford Cir
- 3624 Tejo Ln
- 3630-3648 Towne Point Rd
- 3214 Churchland Blvd
- 155 Nautico Way
