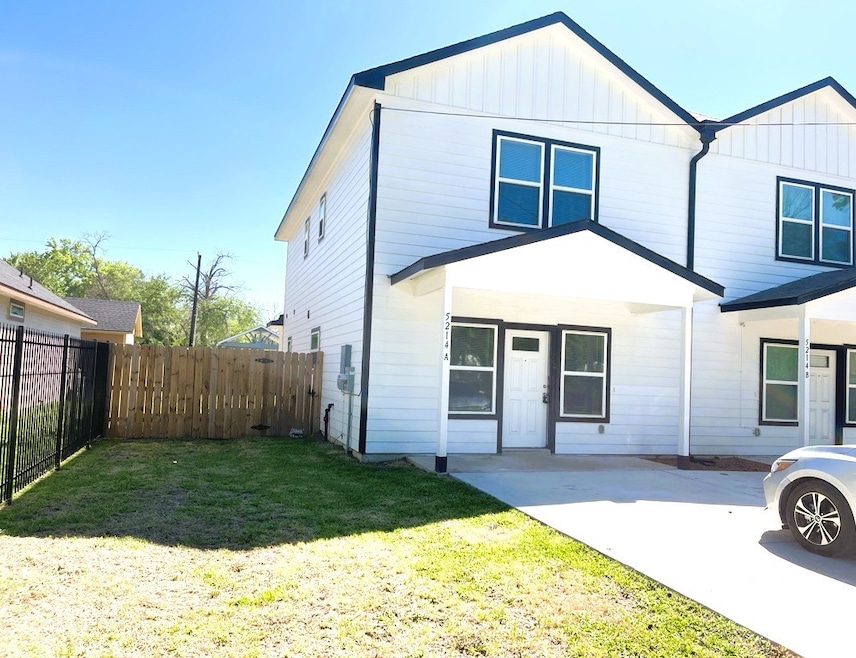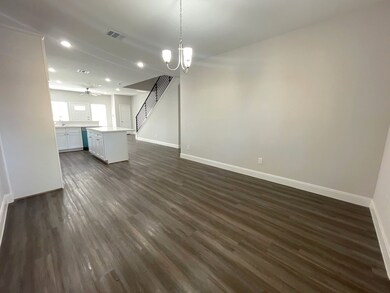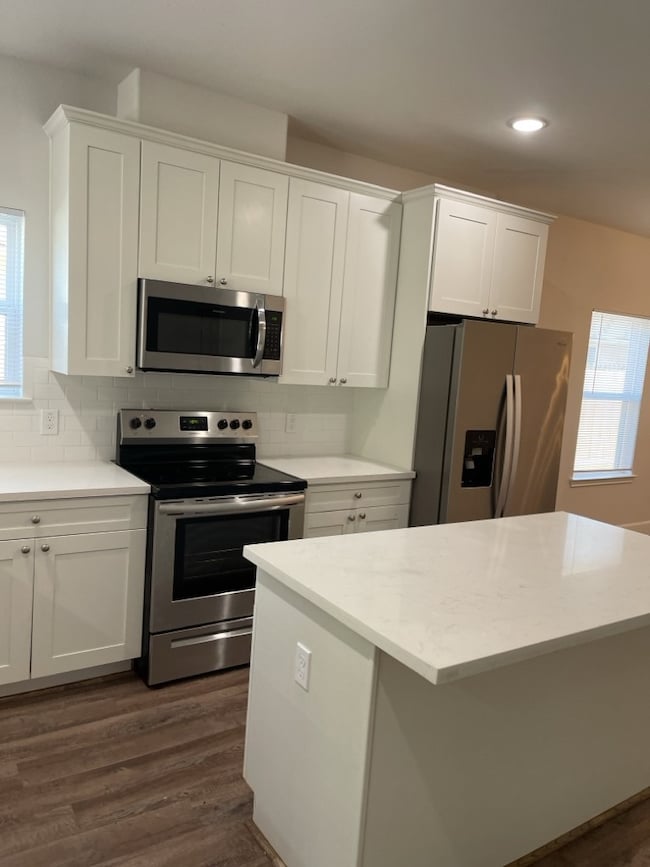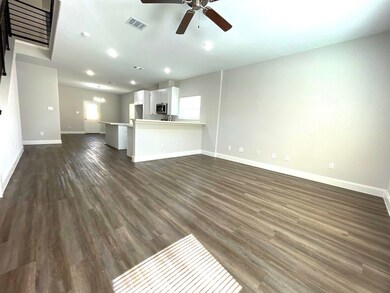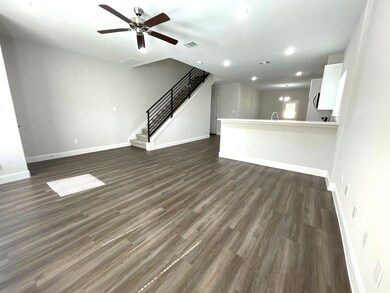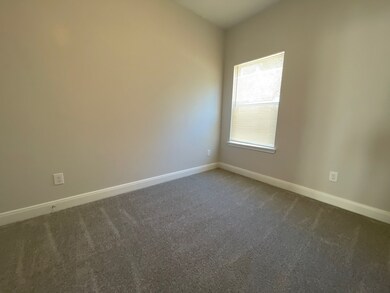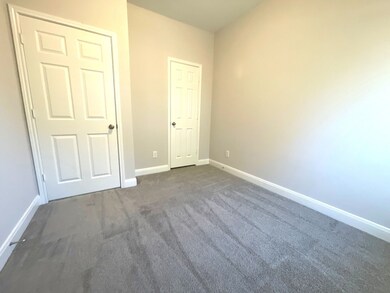5214 Mayle St Unit A Houston, TX 77016
East Little York NeighborhoodHighlights
- Traditional Architecture
- Granite Countertops
- Double Vanity
- High Ceiling
- Family Room Off Kitchen
- Breakfast Bar
About This Home
COMING SOON! MAKE-READY IS CURRENTLY IN PROGRESS**Look at this lovely two-story home with 3 bedrooms and 2.5 bathrooms, a spacious open floor plan, and excellent natural lighting throughout. It has a minimalist steel railing that adds a touch of sophistication to the overall aesthetic. The kitchen includes a large island with a breakfast bar, plenty of cabinets, an electric stove/oven, a microwave, a refrigerator, and a dishwasher. Upstairs, there are three spacious bedrooms with plenty of closet space and stylish ceiling fans. The Master bedroom features a large walk-in closet with a spacious master bath. Step outside onto the backyard porch and enjoy the privacy of a fenced backyard, perfect for outdoor gatherings or simply unwinding after a long day. Laundry area inside the house with washer/dryer connections. Don't miss out on the opportunity to make this stunning 2-story property your new home. Contact us today to schedule a tour and experience the charm of this exceptional home.
Listing Agent
Real Property Management Prefe License #0559262 Listed on: 11/11/2025
Property Details
Home Type
- Multi-Family
Est. Annual Taxes
- $7,814
Year Built
- Built in 2022
Home Design
- Duplex
- Traditional Architecture
Interior Spaces
- 1,608 Sq Ft Home
- 2-Story Property
- High Ceiling
- Ceiling Fan
- Window Treatments
- Family Room Off Kitchen
- Living Room
- Open Floorplan
- Utility Room
- Washer and Electric Dryer Hookup
- Fire and Smoke Detector
Kitchen
- Breakfast Bar
- Electric Oven
- Electric Range
- Microwave
- Dishwasher
- Kitchen Island
- Granite Countertops
- Disposal
Flooring
- Carpet
- Laminate
Bedrooms and Bathrooms
- 3 Bedrooms
- En-Suite Primary Bedroom
- Double Vanity
- Bathtub with Shower
Schools
- Shadydale Elementary School
- Forest Brook Middle School
- North Forest High School
Utilities
- Central Heating and Cooling System
- Programmable Thermostat
- No Utilities
Additional Features
- Energy-Efficient Thermostat
- 7,480 Sq Ft Lot
Listing and Financial Details
- Property Available on 11/26/25
- Long Term Lease
Community Details
Overview
- Rpm Preferred Association
- North Shadydale Ext Sec 02 Subdivision
Pet Policy
- Call for details about the types of pets allowed
- Pet Deposit Required
Map
Source: Houston Association of REALTORS®
MLS Number: 10094858
APN: 0700540270004
- 5203 Mayle St
- 5125 Mayle St
- 5713 Rietta St
- 5715 Rietta St
- 9705 Peachtree St
- 4708 Antha St
- 5914 Breland St
- 5418 Parker Rd
- 9421 Sandra St
- 7902 S Lockwood Dr
- 9611 Bertwood St
- 7631 Hirsch Rd
- 9603 Bertwood St
- 4606 Tidwell Rd
- 5621 Haywood St
- 9410 Dandy St
- 6219 Hesta Ln
- 0 Haywood St Unit 63273227
- 4514 Wyte Ln
- 4917 Tronewood St
- 9705 Peachtree St
- 9811 Shadydale Ln
- 4808 1/2 Ireland St
- 9222 Lockwood Dr Unit 17
- 9222 Lockwood Dr Unit 2
- 9222 Lockwood Dr Unit 19
- 5111 Firnat St
- 4615 Ireland St
- 9349 Lavender St
- 9347 Lavender St
- 9345 Lavender St
- 9343 Lavender St
- 4613 Ireland St Unit B
- 9118 Sandra St Unit B
- 9414 Lanewood Dr
- 8703 Wileyvale Rd Unit B
- 7201 Halshire Dr Dr Unit 124
- 7201 Hallshire Dr Unit 222
- 7201 Hallshire Dr Unit 233
- 7201 Hallshire Dr Unit 232
