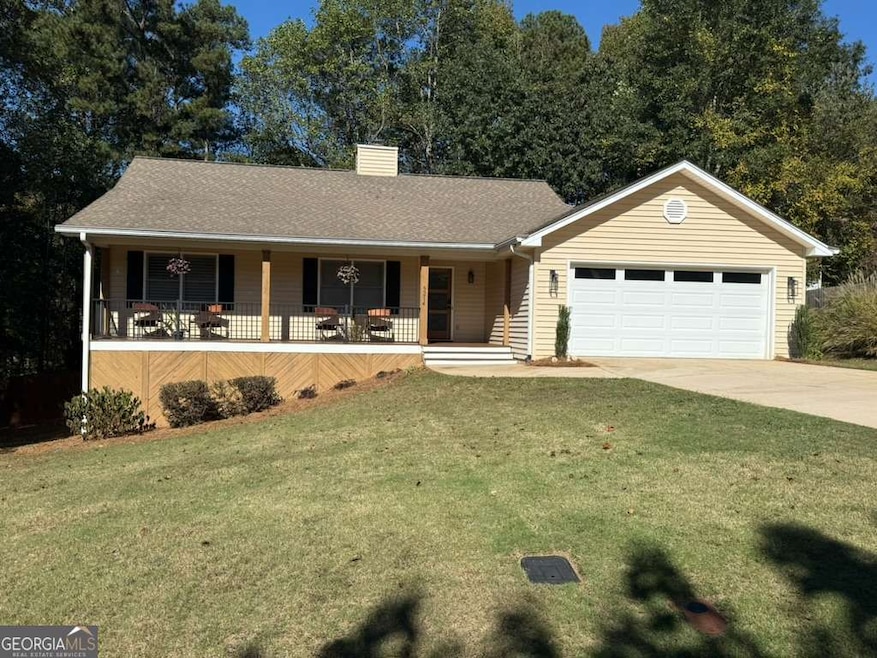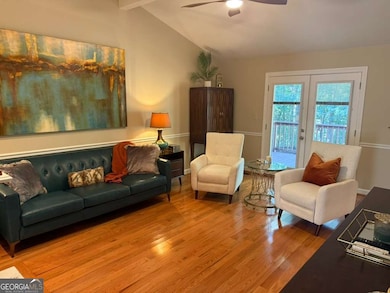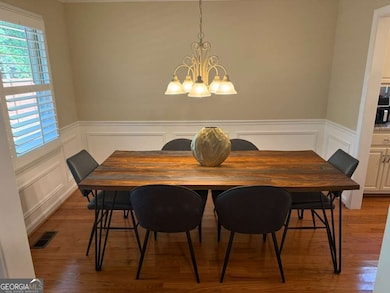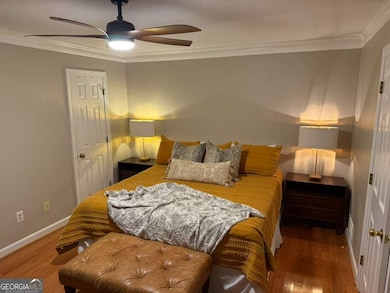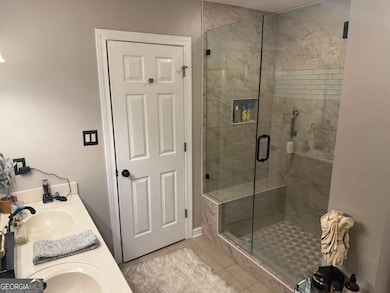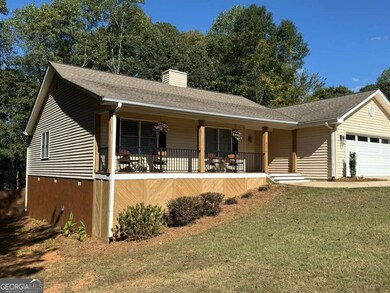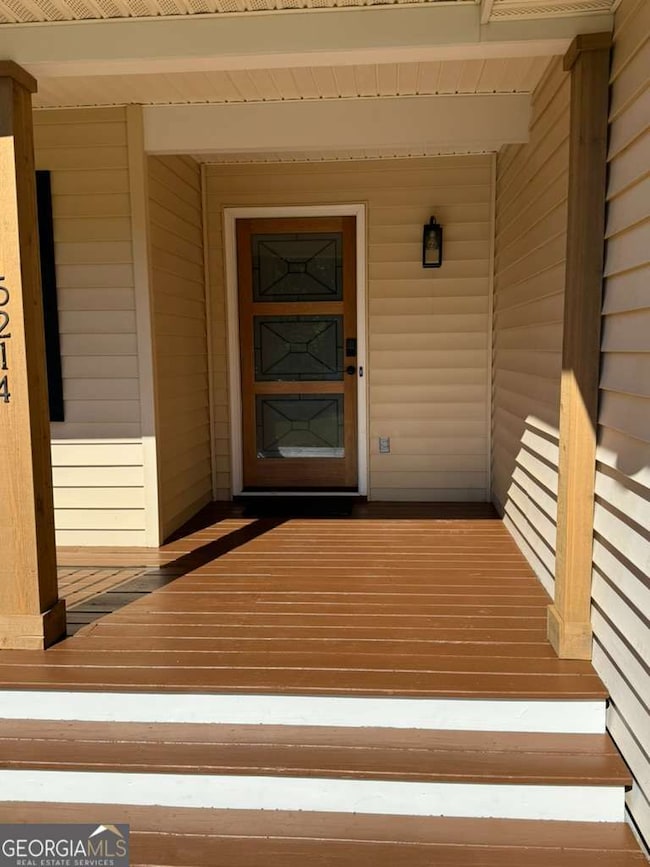5214 Nimble Wood Way Flowery Branch, GA 30542
Estimated payment $2,041/month
Highlights
- Deck
- Partially Wooded Lot
- Great Room
- Ranch Style House
- Wood Flooring
- No HOA
About This Home
Welcome to your beautifully updated retreat in the sought after city of Flowery Branch. This charming ranch-style home blends classic character with modern touches, making it the perfect fit for first-time buyers, those looking to downsize, or anyone seeking low-maintenance, single-level living. Step inside to discover real hardwood floors that flow seamlessly throughout, paired with elegant plantation shutters and stylish new light fixtures that add a timeless, transitional appeal. The freshly painted interior creates a bright and inviting atmosphere, ready for you to make it your own. Outside, the curb appeal shines with new cedar porch columns, commercial-grade black aluminum railing, and professional landscaping - offering a sophisticated first impression. The backyard is fully fenced with stained wood for privacy, making it ideal for kids, pets, and weekend entertaining. This is more than a home - it's a lifestyle opportunity in one of Metro Atlanta's most desirable upcoming cities. Don't miss your chance to make it yours.
Listing Agent
Warren Clark
Atlas Real Estate Inc. Brokerage Phone: 4045571234 License #223601 Listed on: 10/13/2025
Home Details
Home Type
- Single Family
Est. Annual Taxes
- $1,009
Year Built
- Built in 1990
Lot Details
- 0.6 Acre Lot
- Cul-De-Sac
- Privacy Fence
- Back Yard Fenced
- Partially Wooded Lot
Home Design
- Ranch Style House
- Vinyl Siding
Interior Spaces
- Beamed Ceilings
- Ceiling Fan
- Plantation Shutters
- Family Room with Fireplace
- Great Room
- Formal Dining Room
- Wood Flooring
- Fire and Smoke Detector
Kitchen
- Microwave
- Dishwasher
- Disposal
Bedrooms and Bathrooms
- 3 Main Level Bedrooms
- Walk-In Closet
- 2 Full Bathrooms
- Double Vanity
Laundry
- Laundry in Mud Room
- Dryer
- Washer
Basement
- Exterior Basement Entry
- Crawl Space
Parking
- 2 Car Garage
- Parking Accessed On Kitchen Level
- Garage Door Opener
Schools
- Chestnut Mountain Elementary School
- South Hall Middle School
- Johnson High School
Utilities
- Central Heating and Cooling System
- Heat Pump System
- Hot Water Heating System
- 220 Volts
- Electric Water Heater
- Septic Tank
- High Speed Internet
- Phone Available
- Cable TV Available
Additional Features
- Accessible Doors
- Deck
Community Details
- No Home Owners Association
- Sunset Pines Subdivision
Map
Home Values in the Area
Average Home Value in this Area
Tax History
| Year | Tax Paid | Tax Assessment Tax Assessment Total Assessment is a certain percentage of the fair market value that is determined by local assessors to be the total taxable value of land and additions on the property. | Land | Improvement |
|---|---|---|---|---|
| 2024 | $1,032 | $114,280 | $14,800 | $99,480 |
| 2023 | $880 | $108,840 | $14,800 | $94,040 |
| 2022 | $884 | $88,520 | $14,800 | $73,720 |
| 2021 | $862 | $81,560 | $14,800 | $66,760 |
| 2020 | $796 | $72,840 | $9,520 | $63,320 |
| 2019 | $752 | $67,960 | $9,520 | $58,440 |
| 2018 | $1,780 | $60,520 | $9,520 | $51,000 |
| 2017 | $1,603 | $54,880 | $9,520 | $45,360 |
| 2016 | $1,296 | $44,902 | $9,600 | $35,302 |
| 2015 | $1,303 | $44,902 | $9,600 | $35,302 |
| 2014 | $1,303 | $44,902 | $9,600 | $35,302 |
Property History
| Date | Event | Price | List to Sale | Price per Sq Ft | Prior Sale |
|---|---|---|---|---|---|
| 11/03/2025 11/03/25 | Pending | -- | -- | -- | |
| 10/29/2025 10/29/25 | Price Changed | $362,500 | -1.4% | $240 / Sq Ft | |
| 10/18/2025 10/18/25 | Price Changed | $367,500 | -1.2% | $244 / Sq Ft | |
| 10/13/2025 10/13/25 | For Sale | $372,000 | +3.3% | $247 / Sq Ft | |
| 05/13/2024 05/13/24 | Sold | $360,000 | +0.3% | $239 / Sq Ft | View Prior Sale |
| 04/29/2024 04/29/24 | Pending | -- | -- | -- | |
| 04/24/2024 04/24/24 | For Sale | $359,000 | -- | $238 / Sq Ft |
Purchase History
| Date | Type | Sale Price | Title Company |
|---|---|---|---|
| Warranty Deed | -- | -- | |
| Warranty Deed | $360,000 | -- |
Mortgage History
| Date | Status | Loan Amount | Loan Type |
|---|---|---|---|
| Open | $270,000 | New Conventional |
Source: Georgia MLS
MLS Number: 10625881
APN: 15-0037J-00-011
- 5306 Weeping Creek Trail
- 5392 Retreat Dr
- 5356 Retreat Dr
- 5313 Founders Way Unit 36
- 5313 Founders Way
- 5314 Founders Way
- 5309 Founders Way
- 5314 Founders Way Unit 35
- 5420 Planting Field Ln
- 5427 Planting Field Ln
- 4577 Winder Hwy
- 5403 Bancroft Ln Unit 16A
- 5401 Bancroft Ln Unit 17A
- 5362 Windridge Pkwy Unit 168A
- 5350 Windridge Pkwy
- 5333 Windridge Pkwy Unit 220A
- 5362 Windridge Pkwy
- 5333 Windridge Pkwy
- 5350 Windridge Pkwy Unit 25A
- 5343 Milford Dr
- 5325 Windridge Pkwy
- 5526 Concord Cir
- 4360 Todd Rd Unit ID1293239P
- 4348 Todd Rd Unit ID1254395P
- 4338 Todd Rd Unit ID1254413P
- 4334 Todd Rd Unit ID1254411P
- 4407 Winder Hwy
- 5342 Robin Trail
- 4481 Circassian Place
- 5254 Mulberry Crk Way
- 5274 Mulberry Crk Way
- 3957 Edgebrook Dr
- 4121 Burgundy Way
- 5172 Sable Ct
- 5107 Scenic View Rd
- 4715 Deer Crossing Ct
- 4044 Boulder Place
- 4131 Warren Rd
- 5147 Scenic View Rd
