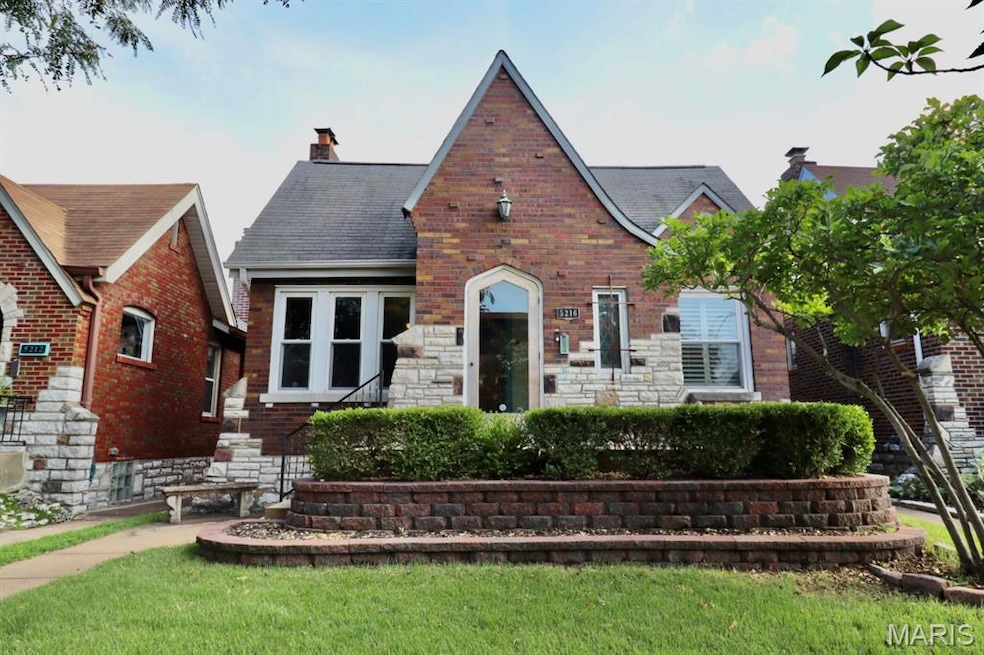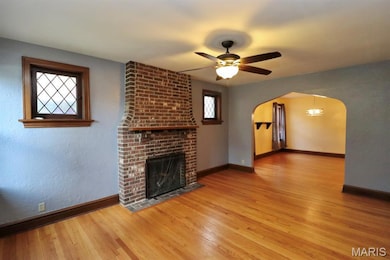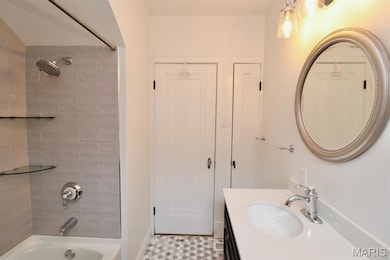5216 Mardel Ave Saint Louis, MO 63109
Northampton NeighborhoodHighlights
- Deck
- Tudor Architecture
- No HOA
- Wood Flooring
- 1 Fireplace
- Front Porch
About This Home
Tucked away on a quiet tree-lined street of Northampton, this gingerbread-style charmer is as sweet as it looks—and even better once you step inside. A welcoming front porch sets the tone, leading into a warm and inviting interior where stained glass, a cozy gas hearth, and hardwood floors create instant comfort. The layout flows easily into a recently remodeled kitchen that’s ready for your culinary adventures—think stainless steel GE appliances, soft-close custom cabinetry, under-cabinet lighting, and a breakfast bar perfect for morning coffee or midnight snacks. Just off the kitchen, a bonus room adds flexibility—home office, family hangout, creative studio—you name it. Upstairs, the spacious primary suite (freshly painted with new carpet installed July 2025), feels like a mini retreat, complete with an oversized ensuite bathroom featuring a luxurious jacuzzi tub, plus built-in double closets and drawers to keep things tidy. Step outside to your private deck and fenced-in yard, ideal for lazy weekends or evening get-togethers. Full basement with washer/dryer hookups and room for a workshop and storage? Absolutely! With a detached two-car garage and lawn care included, this home offers comfort and convenience in all the right places. Come see why life is a little sweeter on this side of town.
Home Details
Home Type
- Single Family
Est. Annual Taxes
- $3,612
Year Built
- Built in 1931
Parking
- 2 Car Garage
Home Design
- House
- Tudor Architecture
- Brick Exterior Construction
Interior Spaces
- 1,591 Sq Ft Home
- 2-Story Property
- 1 Fireplace
- Basement Fills Entire Space Under The House
Kitchen
- Microwave
- Dishwasher
- Disposal
Flooring
- Wood
- Carpet
- Ceramic Tile
Bedrooms and Bathrooms
- 3 Bedrooms
Outdoor Features
- Deck
- Patio
- Front Porch
Schools
- Buder Elem. Elementary School
- Long Middle Community Ed. Center
- Roosevelt High School
Utilities
- Forced Air Heating and Cooling System
- Cable TV Available
Listing and Financial Details
- Security Deposit $2,500
- Property Available on 7/15/25
- Tenant pays for electricity, gas
- The owner pays for gardener, sewer, trash, water
- Rent includes grounds care, sewer, trash
- Assessor Parcel Number 6288-00-0260-0
Community Details
Overview
- No Home Owners Association
Pet Policy
- Pet Deposit $250
Map
Source: MARIS MLS
MLS Number: MIS25048813
APN: 6288-00-0260-0
- 5056 Lindenwood Ave
- 5044 Lindenwood Ave
- 5341 Lindenwood Ave
- 5205 Bancroft Ave
- 4983 Chippewa St
- 3600 Hereford St
- 4962 Lindenwood Ave
- 5230 Bancroft Ave
- 5335 Bancroft Ave
- 4956 Mardel Ave
- 7082 Oleatha Ave
- 5464 Lindenwood Ave
- 5050 Potomac St
- 4936 Winona Ave
- 4932 Mardel Ave
- 4967 Miami St
- 5231 Potomac St
- 4945 Sutherland Ave
- 4939 Lansdowne Ave
- 5322 Lansdowne Ave
- 5039 Mardel Ave Unit 5039 Mardel
- 5006 Mardel Ave
- 5007 Tholozan Ave Unit 2F
- 3704 Hereford St Unit 1N
- 4988 Tholozan Ave Unit FIRST FLOOR
- 3600 Hereford St Unit 2
- 4967 Lindenwood Ave Unit 1W
- 4973 Tholozan Ave Unit 4973A
- 4972 Tholozan Ave Unit Lower
- 5021 Oleatha Ave Unit 1st fl
- 5331 Sutherland Ave Unit B
- 5302 Sutherland Ave Unit A
- 4922 Winona Ave Unit 1a
- 4956 Potomac St Unit F2
- 5011 Devonshire Ave Unit B
- 4951 Potomac St Unit 4951A-2F
- 3443 Lawn Ave Unit 3443
- 3339 Lawn Ave Unit 2Floor
- 5312 Delor St
- 4437 Itaska St







