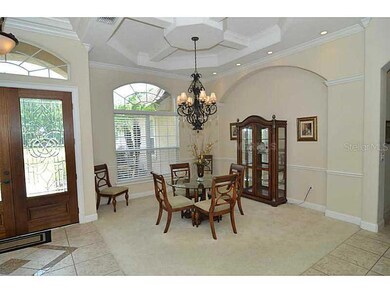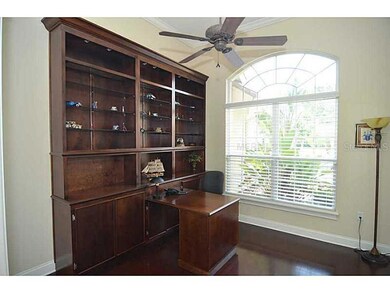
5216 Shoreline Cir Sanford, FL 32771
Highlights
- Access To Lake
- Fitness Center
- Fishing
- Wilson Elementary School Rated A
- Heated Indoor Pool
- Gated Community
About This Home
As of April 2023PARADE OF HOMES WINNER !!!This elegant 4BD 4BA pool home takes full advantage of its waterfront setting with beautiful views. This former parade winner is a show stopper.The pool and front entry walkway have pavers .Speaker set the mood throughout the home and in the Pool and Lanai area and the family room has surround sound , with electronic dimming shades in the family room , and stunning landscape lighting.The main A/C has been replaced with a new 18 Seer Trane currently under warranty ,there is alsoa brand Hot Warranty Heater.Water views everywhere are highlighted by stunning nightly sunsets from the main rooms. This finely crafted home has all the delights a proud home owner looks for. A heated pool and spa with brick paver decking, granite kitchencounter tops, all overlooking a meandering lake and an upstairs balcony overlooking the lake. Enjoy living in the exclusive yet very affordable Lake Forest, a 24-hr guarded & gated community. This award winning community offers resort-style amenities featuring a 10,000 ft clubhouse w/fitness room, showers & locker rooms, Jr. Olympic-sized swimming pool & heated spa, separate kid's pool, parks & playgrounds, a 55-acre private spring-fed lake for canoeing, a fishing pier, beach volleyball, 6 lighted tennis courts & a sports court, miles of walking & jogging trails and much more. Convenient access to Seminole Town Center Mall, 417, I-4 and many restaurants. This home won't last long.
Last Agent to Sell the Property
COLDWELL BANKER REALTY License #3025342 Listed on: 06/25/2013

Home Details
Home Type
- Single Family
Est. Annual Taxes
- $7,121
Year Built
- Built in 2004
Lot Details
- 0.38 Acre Lot
HOA Fees
- $183 Monthly HOA Fees
Parking
- 3 Car Attached Garage
- Rear-Facing Garage
- Side Facing Garage
Property Views
- Lake
- Pool
Home Design
- Contemporary Architecture
- Bi-Level Home
- Slab Foundation
- Tile Roof
- Block Exterior
- Stucco
Interior Spaces
- 4,069 Sq Ft Home
- Open Floorplan
- High Ceiling
- Ceiling Fan
- Gas Fireplace
- Blinds
- Entrance Foyer
- Family Room with Fireplace
- Separate Formal Living Room
- Breakfast Room
- Formal Dining Room
- Den
- Bonus Room
- Inside Utility
Kitchen
- <<builtInOvenToken>>
- Range Hood
- <<microwave>>
- Dishwasher
- Stone Countertops
- Disposal
Flooring
- Carpet
- Ceramic Tile
Bedrooms and Bathrooms
- 4 Bedrooms
- Split Bedroom Floorplan
- Walk-In Closet
- 4 Full Bathrooms
Home Security
- Security System Owned
- Fire and Smoke Detector
Pool
- Heated Indoor Pool
- Saltwater Pool
- Spa
Outdoor Features
- Access To Lake
- Access to Freshwater Canal
Utilities
- Zoned Heating and Cooling
- High Speed Internet
- Cable TV Available
Listing and Financial Details
- Tax Lot 5820
- Assessor Parcel Number 20-19-30-514-0000-5820
Community Details
Overview
- Association fees include pool, management, recreational facilities, security
- Lake Forest Sec 16 Subdivision
- The community has rules related to deed restrictions
Recreation
- Tennis Courts
- Recreation Facilities
- Community Playground
- Fitness Center
- Community Pool
- Fishing
Security
- Security Service
- Gated Community
Ownership History
Purchase Details
Home Financials for this Owner
Home Financials are based on the most recent Mortgage that was taken out on this home.Purchase Details
Home Financials for this Owner
Home Financials are based on the most recent Mortgage that was taken out on this home.Purchase Details
Home Financials for this Owner
Home Financials are based on the most recent Mortgage that was taken out on this home.Purchase Details
Home Financials for this Owner
Home Financials are based on the most recent Mortgage that was taken out on this home.Purchase Details
Similar Homes in Sanford, FL
Home Values in the Area
Average Home Value in this Area
Purchase History
| Date | Type | Sale Price | Title Company |
|---|---|---|---|
| Warranty Deed | $1,100,000 | None Listed On Document | |
| Warranty Deed | $665,000 | Sunbelt Title Agency | |
| Corporate Deed | -- | First American Title Ins Co | |
| Warranty Deed | $705,000 | -- | |
| Warranty Deed | $117,400 | -- |
Mortgage History
| Date | Status | Loan Amount | Loan Type |
|---|---|---|---|
| Open | $730,000 | New Conventional | |
| Previous Owner | $498,750 | Adjustable Rate Mortgage/ARM | |
| Previous Owner | $569,000 | New Conventional | |
| Previous Owner | $493,500 | Unknown | |
| Previous Owner | $500,000 | Construction |
Property History
| Date | Event | Price | Change | Sq Ft Price |
|---|---|---|---|---|
| 04/07/2023 04/07/23 | Sold | $1,100,000 | -7.6% | $270 / Sq Ft |
| 02/08/2023 02/08/23 | Pending | -- | -- | -- |
| 02/06/2023 02/06/23 | For Sale | $1,190,000 | +78.9% | $292 / Sq Ft |
| 07/07/2014 07/07/14 | Off Market | $665,000 | -- | -- |
| 11/04/2013 11/04/13 | Sold | $665,000 | -5.0% | $163 / Sq Ft |
| 09/23/2013 09/23/13 | Pending | -- | -- | -- |
| 06/25/2013 06/25/13 | For Sale | $699,999 | -- | $172 / Sq Ft |
Tax History Compared to Growth
Tax History
| Year | Tax Paid | Tax Assessment Tax Assessment Total Assessment is a certain percentage of the fair market value that is determined by local assessors to be the total taxable value of land and additions on the property. | Land | Improvement |
|---|---|---|---|---|
| 2024 | $12,170 | $938,242 | $165,000 | $773,242 |
| 2023 | $8,152 | $629,533 | $0 | $0 |
| 2022 | $7,961 | $629,533 | $0 | $0 |
| 2021 | $7,882 | $593,395 | $0 | $0 |
| 2020 | $7,830 | $585,202 | $0 | $0 |
| 2019 | $7,762 | $572,045 | $0 | $0 |
| 2018 | $7,706 | $561,379 | $0 | $0 |
| 2017 | $7,678 | $549,833 | $0 | $0 |
| 2016 | $7,816 | $542,294 | $0 | $0 |
| 2015 | $7,644 | $534,781 | $0 | $0 |
| 2014 | $7,644 | $529,555 | $0 | $0 |
Agents Affiliated with this Home
-
Lisa Scott

Seller's Agent in 2023
Lisa Scott
SCOTT REALTY ASSOCIATES
(407) 415-7995
83 Total Sales
-
Michael Miskiv

Buyer's Agent in 2023
Michael Miskiv
CREEGAN GROUP
(407) 430-3535
37 Total Sales
-
Frank Benevento

Seller's Agent in 2013
Frank Benevento
COLDWELL BANKER REALTY
(407) 492-5153
169 Total Sales
-
Lani Berry

Buyer's Agent in 2013
Lani Berry
LOKATION
(407) 427-9452
17 Total Sales
Map
Source: Stellar MLS
MLS Number: O5167474
APN: 20-19-30-514-0000-5820
- 5241 Vista Club Run
- 5154 Majestic Woods Place
- 513 Fawn Hill Place
- 4869 Grassendale Terrace
- 5114 Hawkstone Dr
- 5134 Hawkstone Dr
- 5053 Maxon Terrace Unit 10416
- 650 Shropshire Loop
- 1162 Lebanon Ct
- 1171 Lebanon Ct
- 783 Shropshire Loop
- 772 Shropshire Loop
- 1161 Cathcart Cir
- 4558 Redmond Place
- 0 Dunwoody Unit MFRO6133224
- 299 Terracina Dr
- 5510 Siracusa Ln
- 5534 Siracusa Ln
- 5393 Shoreline Cir
- 1209 Cathcart Cir






