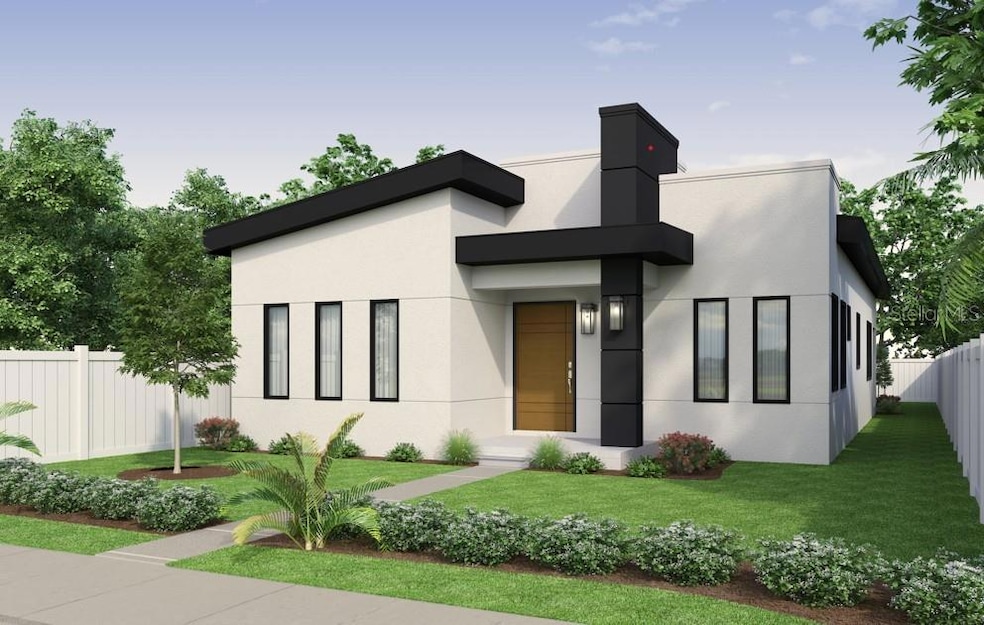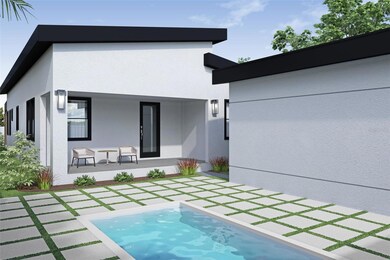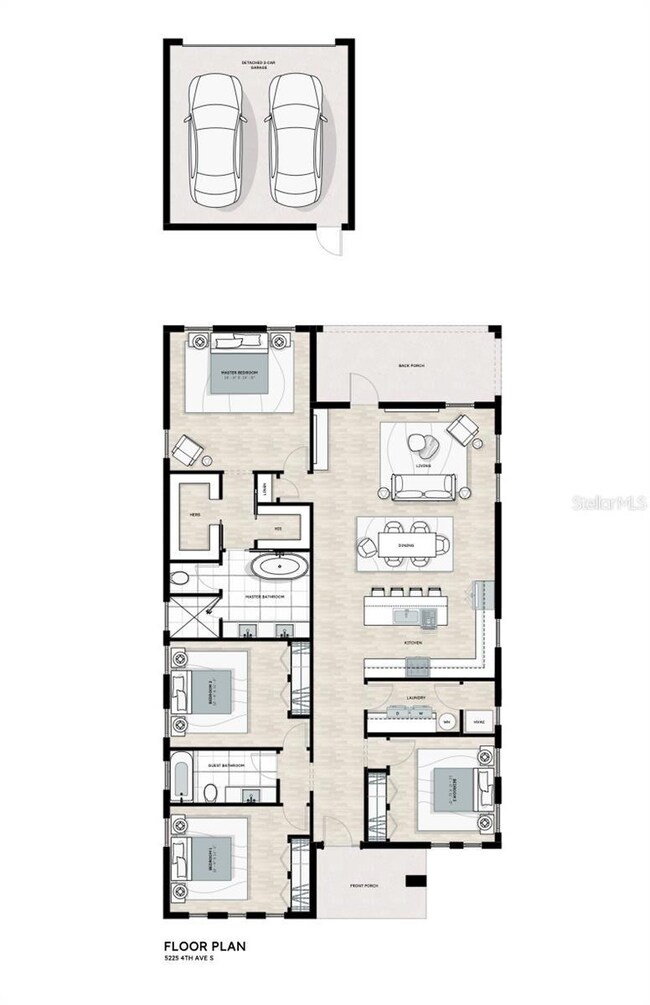5217 4th Ave S St. Petersburg, FL 33707
Westminster Heights NeighborhoodEstimated payment $4,518/month
Highlights
- Under Construction
- Contemporary Architecture
- Great Room
- 0.29 Acre Lot
- Main Floor Primary Bedroom
- Stone Countertops
About This Home
Under Construction. New construction opportunities in established, non-flood zone neighborhoods are incredibly rare at this price point. Located in
Westminster Heights on a quiet street directly across from a community playground, this 1,894 sq ft, 4-bedroom, 2-bathroom,
single-story home is currently under construction, with an estimated completion in December 2025. Built by Davis Development, a
local builder known for high-quality construction and thoughtful design, this home includes many added resiliency features that are
extremely attractive for resiliency. To name a few, concrete block construction - for strength and storm resilience, stem wall
foundation, Impact-rated windows and doors throughout, ZIP board roof sheathing, and underground drainage system. Additional
highlights include a covered lanai, a two-car garage, and an oversized backyard with plenty of space for a pool and a custom mural
installation. The layout is open and functional, featuring a large primary suite with dual walk-in closets, dedicated office space, and
modern appliances and finishes throughout. Reach out today to learn more about the timeline, customization options, and how to
lock in this rare opportunity before construction is complete.
Listing Agent
SMITH & ASSOCIATES REAL ESTATE Brokerage Phone: 727-342-3800 License #3621513 Listed on: 09/30/2025

Co-Listing Agent
SMITH & ASSOCIATES REAL ESTATE Brokerage Phone: 727-342-3800 License #3626366
Home Details
Home Type
- Single Family
Est. Annual Taxes
- $6,889
Year Built
- Built in 2025 | Under Construction
Lot Details
- 0.29 Acre Lot
- South Facing Home
- Vinyl Fence
Parking
- 2 Car Attached Garage
Home Design
- Home is estimated to be completed on 12/31/25
- Contemporary Architecture
- Slab Foundation
- Shingle Roof
- Block Exterior
Interior Spaces
- 1,894 Sq Ft Home
- Great Room
- Family Room Off Kitchen
- Combination Dining and Living Room
- Luxury Vinyl Tile Flooring
- Storm Windows
Kitchen
- Eat-In Kitchen
- Built-In Oven
- Cooktop
- Microwave
- Dishwasher
- Stone Countertops
Bedrooms and Bathrooms
- 4 Bedrooms
- Primary Bedroom on Main
- 2 Full Bathrooms
Laundry
- Laundry Room
- Washer and Electric Dryer Hookup
Outdoor Features
- Covered Patio or Porch
Utilities
- Central Heating and Cooling System
- Thermostat
- Cable TV Available
Community Details
- No Home Owners Association
- Built by Davis Development
- Westminster Place Subdivision
Listing and Financial Details
- Visit Down Payment Resource Website
- Legal Lot and Block 13 / 7
- Assessor Parcel Number 21-31-16-96588-007-0130
Map
Home Values in the Area
Average Home Value in this Area
Tax History
| Year | Tax Paid | Tax Assessment Tax Assessment Total Assessment is a certain percentage of the fair market value that is determined by local assessors to be the total taxable value of land and additions on the property. | Land | Improvement |
|---|---|---|---|---|
| 2024 | $6,476 | $367,106 | $205,470 | $161,636 |
| 2023 | $6,476 | $350,999 | $205,987 | $145,012 |
| 2022 | $5,745 | $286,784 | $168,702 | $118,082 |
| 2021 | $2,352 | $184,560 | $0 | $0 |
| 2020 | $2,271 | $182,703 | $0 | $0 |
| 2019 | $1,990 | $150,643 | $79,519 | $71,124 |
| 2018 | $1,839 | $138,414 | $0 | $0 |
| 2017 | $1,675 | $121,008 | $0 | $0 |
| 2016 | $1,291 | $73,735 | $0 | $0 |
| 2015 | $1,112 | $55,127 | $0 | $0 |
| 2014 | $947 | $41,382 | $0 | $0 |
Property History
| Date | Event | Price | List to Sale | Price per Sq Ft |
|---|---|---|---|---|
| 09/30/2025 09/30/25 | For Sale | $749,900 | -- | $396 / Sq Ft |
Purchase History
| Date | Type | Sale Price | Title Company |
|---|---|---|---|
| Warranty Deed | $400,000 | American National Title | |
| Quit Claim Deed | -- | None Available | |
| Trustee Deed | $37,600 | None Available | |
| Warranty Deed | $115,000 | Albritton Title Inc | |
| Quit Claim Deed | -- | -- | |
| Deed | $41,600 | -- | |
| Deed | $34,000 | -- |
Mortgage History
| Date | Status | Loan Amount | Loan Type |
|---|---|---|---|
| Open | $1,134,690 | Construction | |
| Previous Owner | $195,000 | New Conventional | |
| Previous Owner | $150,000 | Purchase Money Mortgage | |
| Previous Owner | $70,200 | New Conventional | |
| Previous Owner | $70,200 | New Conventional |
Source: Stellar MLS
MLS Number: TB8432739
APN: 21-31-16-96588-007-0130
- 300 52nd St S
- 5150 2nd Ave S
- 500 53rd St S
- 5035 4th Ave S
- 2207 54th St S
- 5148 1st Ave S
- 5254 1st Ave S
- 5340 5th Ave S
- 5050 Emerson Ave S
- 4926 4th Ave S
- 4954 1st Ave S
- 5126 1st Ave N
- 665 54th St S Unit 133
- 5335 Fairfield Ave S Unit 78
- 5377 Fairfield Ave S Unit 74
- 5253 1st Ave N
- 4822 3rd Ave S
- 652 54th Ln S Unit 153
- 5434 Fairfield Ave S Unit 1
- 4811 Emerson Ave S
- 5005.5 5th Ave S
- 5005 5th Ave S Unit 5005.5 5th Ave S
- 5005.5 5th Ave S Unit 2
- 525 Braddock St S
- 4917 Emerson Ave S
- 4811 Emerson Ave S
- 5209 10th Ave S
- 5029 Burlington Ave N
- 4625 3rd Ave S
- 4551 3rd Ave S
- 4535 Emerson Ave S
- 4525 Emerson Ave S
- 5762 2nd Ave N
- 624 Folsom St S
- 4751 Burlington Ave N
- 325 49th St N Unit 1
- 325 49th St N
- 5310 Dartmouth Ave N
- 4536 1st Ave N
- 5521 4th Ave N


