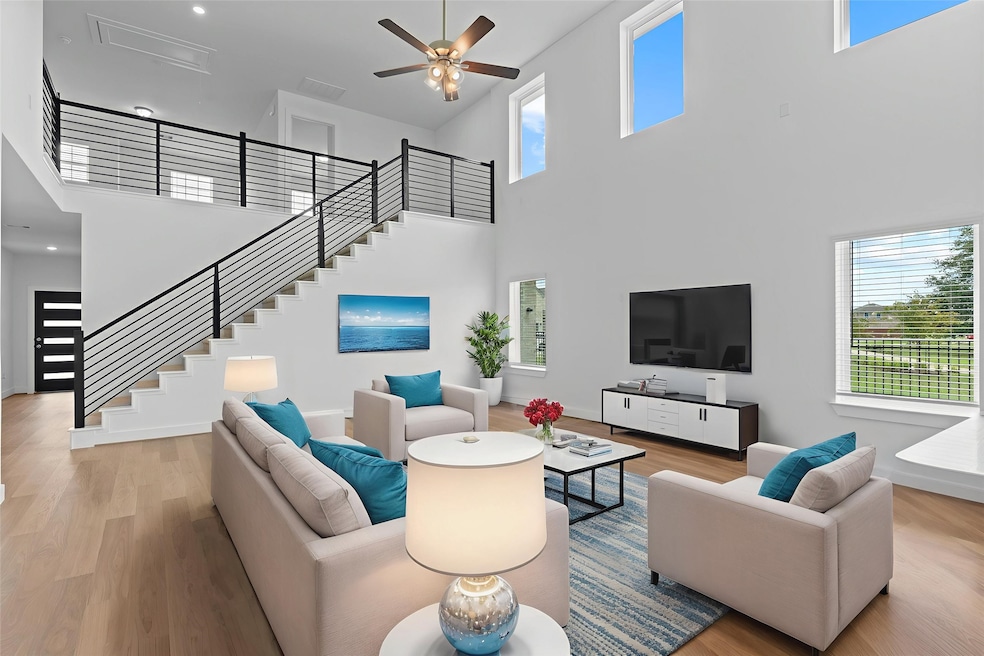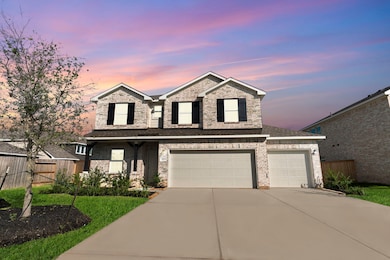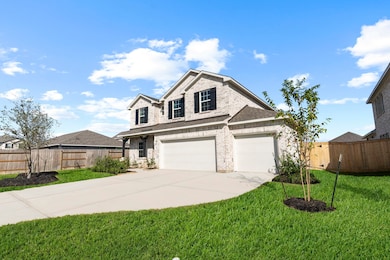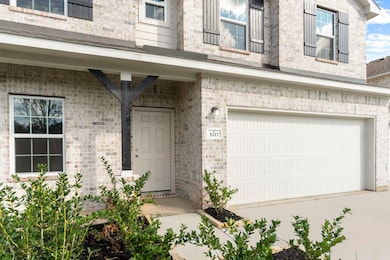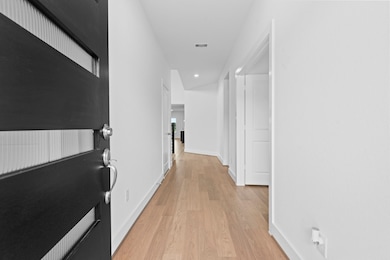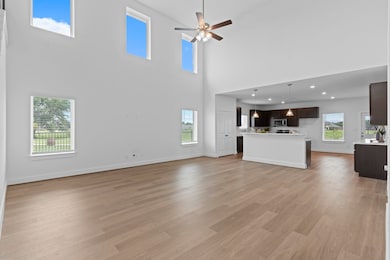5217 Harvest Season Ln Pearland, TX 77584
Estimated payment $2,528/month
Highlights
- New Construction
- Maid or Guest Quarters
- Pond
- ENERGY STAR Certified Homes
- Deck
- Traditional Architecture
About This Home
The Concho plan by CastleRock Communities! Move In Ready! 3-car garage, full sod, and sprinkler system! Beautiful Large Plank Tile flooring that flows throughout the first floor. Private home office with French doors. The open-concept design family area features soaring two-story ceilings and a wall of two-story windows that seamlessly connects the family room, casual dining, and gourmet kitchen—complete with granite countertops, beautiful tile backsplash, deep undermount sink, tall shaker cabinets, stainless steel appliances, and a spacious island. On the first floor tucked away is the primary suite that offers a large his and her sinks vanity, deep soaking tub, separate shower, & walk-in closet. Upstairs: a game room, guest suite with private bath, two secondary bedrooms, and a full bath. Tankless/On-Demand H2O Heater. Covered Patio & giant backyard! Massey Oaks welcomes you with oak tree-lined streets, scenic trails, parks, lakes, and outdoor pavilion. Energy Star Certified Home!
Listing Agent
Realm Real Estate Professionals - Katy License #0396754 Listed on: 11/13/2025
Home Details
Home Type
- Single Family
Est. Annual Taxes
- $1,768
Year Built
- Built in 2025 | New Construction
Lot Details
- 9,189 Sq Ft Lot
- Back Yard Fenced
- Sprinkler System
HOA Fees
- $50 Monthly HOA Fees
Parking
- 3 Car Attached Garage
- Garage Door Opener
- Driveway
- Additional Parking
Home Design
- Traditional Architecture
- Brick Exterior Construction
- Slab Foundation
- Composition Roof
- Wood Siding
- Cement Siding
Interior Spaces
- 2,817 Sq Ft Home
- 2-Story Property
- High Ceiling
- Ceiling Fan
- Window Treatments
- Insulated Doors
- Formal Entry
- Family Room Off Kitchen
- Living Room
- Open Floorplan
- Home Office
- Game Room
- Utility Room
- Washer and Electric Dryer Hookup
Kitchen
- Breakfast Bar
- Walk-In Pantry
- Gas Oven
- Gas Range
- Microwave
- Dishwasher
- Kitchen Island
- Granite Countertops
- Disposal
Flooring
- Carpet
- Tile
Bedrooms and Bathrooms
- 4 Bedrooms
- En-Suite Primary Bedroom
- Maid or Guest Quarters
- Double Vanity
- Single Vanity
- Soaking Tub
- Bathtub with Shower
- Separate Shower
Home Security
- Security System Owned
- Fire and Smoke Detector
Eco-Friendly Details
- ENERGY STAR Qualified Appliances
- Energy-Efficient Windows with Low Emissivity
- Energy-Efficient HVAC
- Energy-Efficient Lighting
- Energy-Efficient Insulation
- Energy-Efficient Doors
- ENERGY STAR Certified Homes
- Energy-Efficient Thermostat
- Ventilation
Outdoor Features
- Pond
- Deck
- Covered Patio or Porch
Schools
- E C Mason Elementary School
- G W Harby J H Middle School
- Manvel High School
Utilities
- Forced Air Zoned Heating and Cooling System
- Heating System Uses Gas
- Programmable Thermostat
- Tankless Water Heater
Listing and Financial Details
- Seller Concessions Offered
Community Details
Overview
- Association fees include common areas, recreation facilities
- Prestige Association Management Association, Phone Number (281) 607-7701
- Built by CastleRock Communities
- Massey Oaks Subdivision
Amenities
- Picnic Area
Recreation
- Community Playground
- Park
- Trails
Map
Home Values in the Area
Average Home Value in this Area
Tax History
| Year | Tax Paid | Tax Assessment Tax Assessment Total Assessment is a certain percentage of the fair market value that is determined by local assessors to be the total taxable value of land and additions on the property. | Land | Improvement |
|---|---|---|---|---|
| 2025 | $1,768 | $38,750 | $38,750 | -- |
| 2024 | -- | $65,900 | $65,900 | -- |
Property History
| Date | Event | Price | List to Sale | Price per Sq Ft |
|---|---|---|---|---|
| 11/13/2025 11/13/25 | For Sale | $443,155 | -- | $157 / Sq Ft |
Source: Houston Association of REALTORS®
MLS Number: 43949180
APN: 6439-5002-001
- 5225 Oakhealth Forest Ln
- 5229 Harvest Season Ln
- 5233 Harvest Season Ln
- 5218 Harvest Season Ln
- 5230 Harvest Season Ln
- 5214 Harvest Season Ln
- 5206 Oakheath Forest Ln
- 5206 Oakhealth Forest Ln
- 5126 Harvest Season Ln
- 6416 Green Clover Ln
- 6412 Green Clover Ln
- 6429 Green Enclave Trail
- 6417 Green Enclave Trail
- 5225 Oakheath Forest Ln
- 5254 Harvest Season Ln
- 6413 Green Enclave Trail
- 5216 Cypress Rose Dr
- 6441 Green Clover Ln
- 5220 Cypress Rose Dr
- 5224 Cypress Rose Dr
- 4406 Allen Rd Unit 1
- 8119 Danson Ln
- 8117 Danson Ln
- 8115 Danson Ln
- 4003 Hans St
- 4207 Tawakon Dr
- 4227 Old Chocolate Bayou Rd
- 4204 Seminole Dr
- 5413 Caprock Dr
- 5306 Spring Branch Dr
- 3926 Bahler Ave
- 3911 Spring River Dr
- 3902 Spring River Dr
- 6407 Hillock Ln
- 4014 Ivywood Dr
- 3511 Cypress Village Dr
- 18517 Prickley Ash Way
- 3344 County Road 107f
- 7124 Elgin St
- 6125 N Masters St
