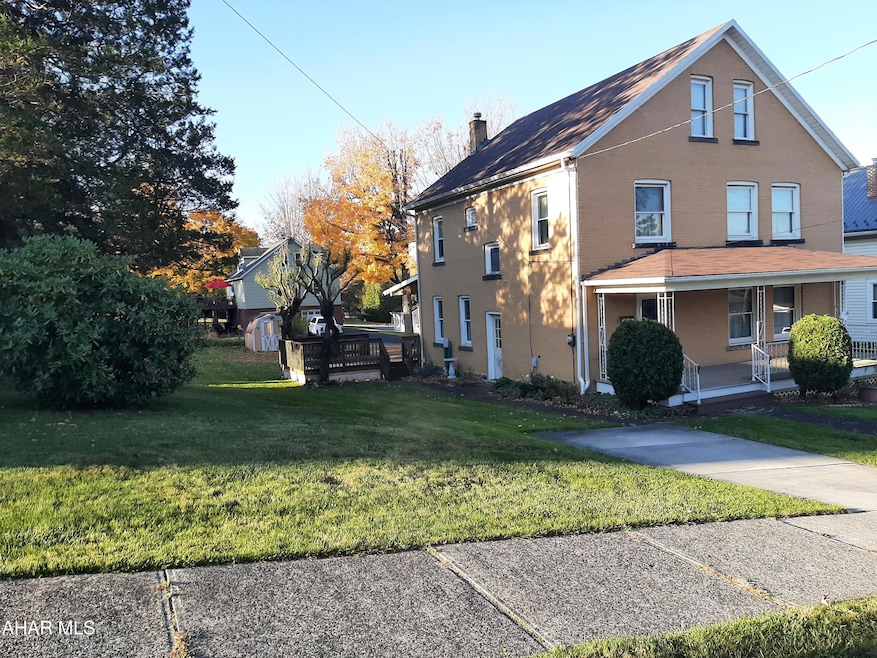522 Ashcroft Ave Cresson, PA 16630
Estimated payment $1,179/month
Highlights
- Finished Attic
- Private Yard
- Covered Patio or Porch
- 1 Fireplace
- No HOA
- 2-minute walk to Keysone Ave Park
About This Home
Welcome to this very well maintained home in Penn Cambria School District! This craftsman style home offers a large and welcoming foyer that is open to the massive living room with a cozy fireplace and stained glass windows. This home has beautiful arch ways with a beautiful oak staircase. The dining room is large enough for family gatherings, and also offers a half bath nicely tucked away for convenience. The eat in kitchen is updated and offers plenty of counter space and storage. and a unique swinging door down to the basement. The walk out from the kitchen allows you to entertain on the large deck, half is under roof the other half to enjoy the sun! Use the nice sized yard, (double lot) for outdoor activities. The second level offers 4 perfectly sized bedrooms and an updated full bath. The finished attic space offers storage and 1 more bedroom if you need it. The exterior of this home is brick (entire house repointed) and has a lovely covered front porch for your enjoyment. This home is filled with character and charm. Don't miss out on this one.
Home Details
Home Type
- Single Family
Est. Annual Taxes
- $1,417
Year Built
- Built in 1900
Lot Details
- 0.34 Acre Lot
- Private Entrance
- Year Round Access
- Level Lot
- Private Yard
Home Design
- Block Foundation
- Shingle Roof
Interior Spaces
- 2,220 Sq Ft Home
- 3-Story Property
- Ceiling Fan
- 1 Fireplace
- Insulated Windows
- Finished Attic
Kitchen
- Eat-In Kitchen
- Range
- Microwave
Flooring
- Carpet
- Vinyl
Bedrooms and Bathrooms
- 5 Bedrooms
- Bathroom on Main Level
Laundry
- Dryer
- Washer
Unfinished Basement
- Walk-Out Basement
- Basement Fills Entire Space Under The House
Parking
- Driveway
- Off-Street Parking
Outdoor Features
- Covered Patio or Porch
- Rain Gutters
Utilities
- No Cooling
- Heating System Uses Natural Gas
- Hot Water Heating System
Community Details
- No Home Owners Association
Listing and Financial Details
- Assessor Parcel Number 15-005.-110.000
Map
Home Values in the Area
Average Home Value in this Area
Tax History
| Year | Tax Paid | Tax Assessment Tax Assessment Total Assessment is a certain percentage of the fair market value that is determined by local assessors to be the total taxable value of land and additions on the property. | Land | Improvement |
|---|---|---|---|---|
| 2025 | $612 | $14,080 | $1,500 | $12,580 |
| 2024 | $1,469 | $14,080 | $1,500 | $12,580 |
| 2023 | $1,422 | $14,080 | $1,500 | $12,580 |
| 2022 | $1,415 | $14,080 | $1,500 | $12,580 |
| 2021 | $1,417 | $14,080 | $1,500 | $12,580 |
| 2020 | $1,417 | $14,080 | $1,500 | $12,580 |
| 2019 | $1,417 | $14,080 | $1,500 | $12,580 |
| 2018 | $1,410 | $14,080 | $1,500 | $12,580 |
| 2017 | $1,417 | $14,080 | $1,500 | $12,580 |
| 2016 | $486 | $14,080 | $1,500 | $12,580 |
| 2015 | $415 | $14,080 | $1,500 | $12,580 |
| 2014 | $415 | $14,080 | $1,500 | $12,580 |
Property History
| Date | Event | Price | Change | Sq Ft Price |
|---|---|---|---|---|
| 08/28/2025 08/28/25 | Price Changed | $199,000 | 0.0% | $90 / Sq Ft |
| 08/28/2025 08/28/25 | For Sale | $199,000 | -7.4% | $90 / Sq Ft |
| 08/22/2025 08/22/25 | Off Market | $215,000 | -- | -- |
| 05/30/2025 05/30/25 | Price Changed | $215,000 | -6.5% | $97 / Sq Ft |
| 05/15/2025 05/15/25 | Price Changed | $230,000 | -6.1% | $104 / Sq Ft |
| 02/23/2025 02/23/25 | For Sale | $245,000 | -- | $110 / Sq Ft |
Source: Allegheny Highland Association of REALTORS®
MLS Number: 76750
APN: 015-014876
- 821 Keystone Ave Unit 3
- 244 St Mary St Unit 4
- 823 Main St Unit 1
- 823 Main St Unit 2
- 327 E High St Unit 2nd Floor
- 325 E High St Unit 2
- 000 N West St
- 101 41st St Unit 1 #2
- 106 Ruskin Dr Unit 1
- 2017 13th Ave
- 1911 13th Ave
- 233 Calder St Unit 2
- 1311 16th St Unit 1
- 810-812-812 N Montgomery St
- 2023 5th Ave Unit 1
- 517 18th St
- 517 18th St Unit 101
- 1406 11th Ave Unit 1
- 1201 S 27th St
- 1409 13th St Unit 1







