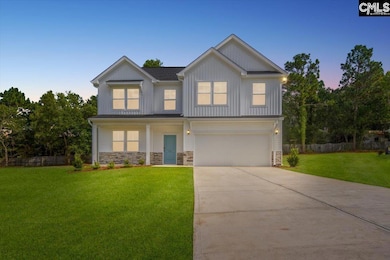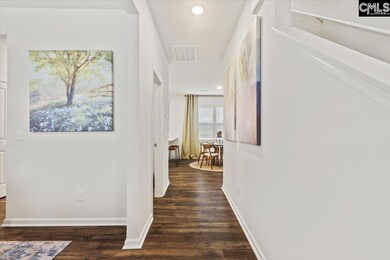522 Blue Jay Way Lexington, SC 29073
Estimated payment $2,063/month
Highlights
- Fireplace in Kitchen
- Breakfast Area or Nook
- Laundry Room
- Quartz Countertops
- Recessed Lighting
- Kitchen Island
About This Home
February Close! $10,000 in closing cost with preferred lender. Blinds and LG refrigerator come in all Birdhaven homes. The Riviera floor plan is an open floor plan with great design features. This home has a large great room for gathering that is off the kitchen and breakfast area. The owner's bedroom is very spacious and has a large closet and beautiful ensuite bathroom. This home is perfect for entertaining and plenty of room for overnight visitors or family members. With 4 bedrooms and 2.5 bathrooms there is plenty of room for everyone. All bedroom on 2nd level. Home enjoys a designer kitchen with white shaker cabinets, quartz countertops, undermount sink & white tile backsplash. Pull out Kitchen faucet. Gas stove, dishwasher, microwave, stainless steel side by side fridge & disposal. Mohawk hard surface flooring on the main level. First floor is nine-foot smooth ceilings. Ceiling fans in master & great room. The owner's suite has an ensuite bath with quartz countertop, comfort height vanity, elongated toilet & ceramic tile flooring. Laundry room has tiled flooring. All units have carriage light, painted garage walls, full gutters & architectural shingles. Garage door opener with two remotes. Blinds on all windows Disclaimer: CMLS has not reviewed and, therefore, does not endorse vendors who may appear in listings.
Home Details
Home Type
- Single Family
Year Built
- Built in 2025
Lot Details
- 0.31 Acre Lot
Parking
- 2 Car Garage
Home Design
- Slab Foundation
- Vinyl Construction Material
Interior Spaces
- 2,214 Sq Ft Home
- 2-Story Property
- Ceiling Fan
- Recessed Lighting
- Gas Log Fireplace
- Laminate Flooring
Kitchen
- Breakfast Area or Nook
- Gas Cooktop
- Free-Standing Range
- Kitchen Island
- Quartz Countertops
- Tiled Backsplash
- Fireplace in Kitchen
Bedrooms and Bathrooms
- 4 Bedrooms
Laundry
- Laundry Room
- Laundry on upper level
- Electric Dryer Hookup
Schools
- Riverbank Elementary School
- Northside Middle School
- Brookland-Cayce High School
Utilities
- Heat Pump System
- Heating System Uses Gas
- Septic System
Community Details
- Property has a Home Owners Association
- Mjs HOA
- Birdhaven Subdivision
Listing and Financial Details
- Assessor Parcel Number 23
Map
Home Values in the Area
Average Home Value in this Area
Property History
| Date | Event | Price | List to Sale | Price per Sq Ft |
|---|---|---|---|---|
| 11/10/2025 11/10/25 | For Sale | $329,500 | -- | $149 / Sq Ft |
Source: Consolidated MLS (Columbia MLS)
MLS Number: 621376
- 530 Blue Jay Way
- 527 Blue Jay Way
- 531 Blue Jay Way
- 534 Blue Jay Way
- 535 Blue Jay Way
- 539 Blue Jay Way
- 542 Blue Jay Way
- 502 Blue Jay Way
- 547 Blue Jay Way
- 111 Lark Sparrow Ln
- 123 Lark Sparrow Ln
- Saluda Plan at Birdhaven
- Riviera Plan at Birdhaven
- Nile Plan at Birdhaven
- Insha Plan at Birdhaven
- 538 Blue Jay Way
- 127 Sandy Ridge Rd
- 0 Mossborough Dr
- 280 Mossborough Dr
- 514 Woodberry Rd
- 200 Woodberry Rd
- 118 Goldleaf St
- 10 Carroll Ct
- 387 Pinaster Path
- 2705 Leaphart Rd
- 901 Rob Roy Ct
- 313 Flushing Bay Ct
- 3308 Oakdale Rd
- 238 Hessary Ln
- 459 Dinkins Dr
- 316 Autumn Mist Dr
- 50 Langley Dr
- 1045 Mineral Creek Ct
- 533 Dawn Dr
- 211 Pinebluff Ct
- 101 Saluda Pointe Dr
- 199 Kitti Wake Dr
- 258 Gum Swamp Trail
- 1000 Abberly Village Cir
- 135 Silver Run Place







