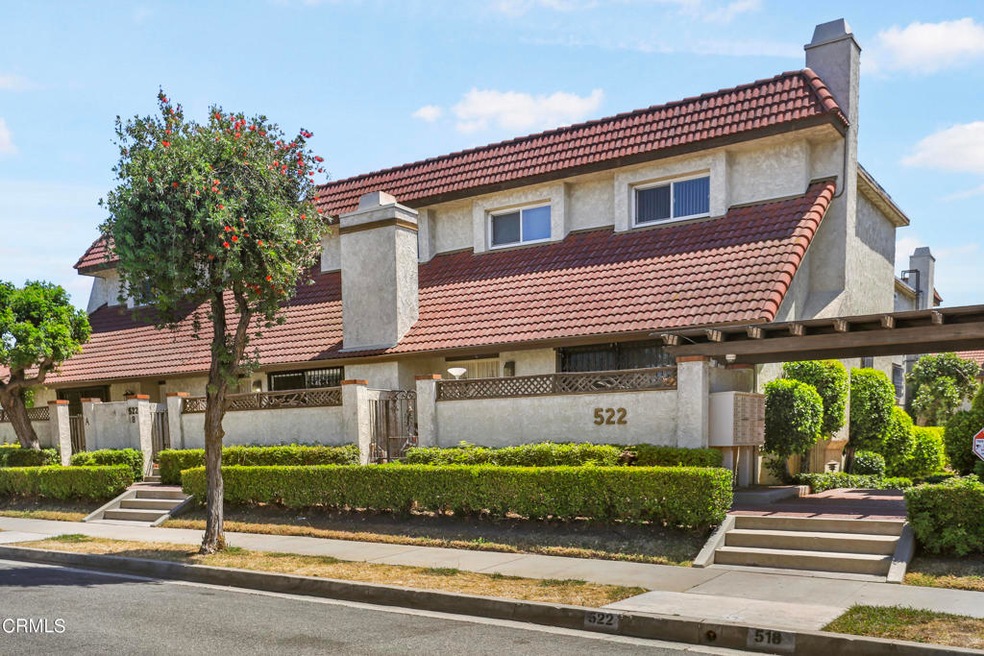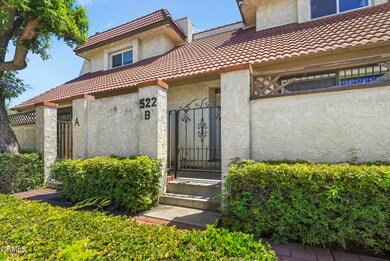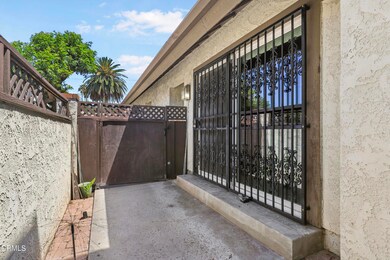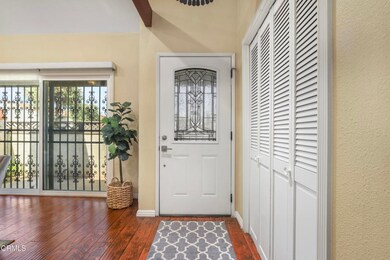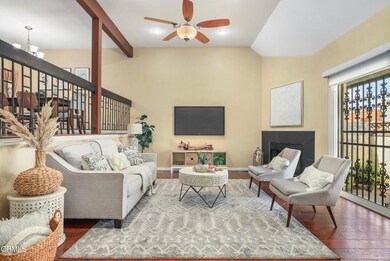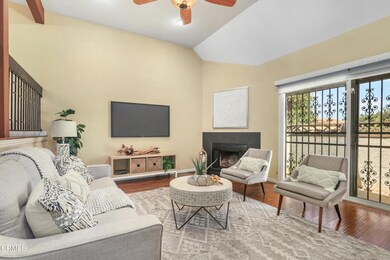
522 N Ynez Ave Unit B Monterey Park, CA 91754
Highlights
- Two Primary Bedrooms
- 0.89 Acre Lot
- Wood Flooring
- Ynez Elementary School Rated A-
- Dual Staircase
- Main Floor Bedroom
About This Home
As of September 2023This is an exquisite townhome situated in the highly coveted City of Monterey Park. You won't want to miss out on this spacious and hard-to-find four-bedroom, three-bathroom townhome. On the main level, you will surely enjoy the large family room complete with a fireplace and an attached patio, making it easy to enjoy the evening breeze. Just up a few steps, there is a spacious bedroom with a bathroom, which makes it perfect for guests, in-laws, or an in-home office. The kitchen boasts quartz countertops and plenty of cupboards and counter space for all your cooking needs. The dining room overlooks the family room, giving it an open and airy feel. Upstairs is complete with three bedrooms and two bathrooms, and if you are in need of storage, this home has plenty! The washer/dryer hookups are located in the attached two-car garage, and the sellers have thoughtfully installed a whole-house water softener system. If you are looking for great schools, the Award-winning Mark Keppel High School is a stone throw away, and you will also enjoy the many restaurants, supermarkets, movie theater, and short commute to the 10 freeway, all close by. Embrace the comfort, convenience, and quality of life this remarkable townhome offers.
Last Agent to Sell the Property
Ryan Whisenant
Coldwell Banker Realty License #02043126 Listed on: 08/03/2023

Townhouse Details
Home Type
- Townhome
Est. Annual Taxes
- $10,262
Year Built
- Built in 1980 | Remodeled
Lot Details
- Property fronts a private road
- Two or More Common Walls
- West Facing Home
- Block Wall Fence
- Sprinkler System
- Front Yard
HOA Fees
- $240 Monthly HOA Fees
Parking
- 2 Car Direct Access Garage
- Parking Available
- Single Garage Door
Interior Spaces
- 1,580 Sq Ft Home
- 2-Story Property
- Dual Staircase
- Built-In Features
- Beamed Ceilings
- High Ceiling
- Recessed Lighting
- Decorative Fireplace
- Family Room with Fireplace
- Living Room
- Dining Room
- Home Office
- Storage
- Wood Flooring
Kitchen
- Gas Cooktop
- <<microwave>>
- Dishwasher
Bedrooms and Bathrooms
- 4 Bedrooms | 1 Main Level Bedroom
- Double Master Bedroom
- Walk-In Closet
- Upgraded Bathroom
- In-Law or Guest Suite
- Walk-in Shower
- Exhaust Fan In Bathroom
Laundry
- Laundry Room
- Laundry in Garage
Home Security
Outdoor Features
- Patio
- Front Porch
Schools
- Mark Keppel High School
Utilities
- Central Heating and Cooling System
- Water Heater
- Water Softener
Additional Features
- Accessible Parking
- Suburban Location
Listing and Financial Details
- Tax Lot 1
- Tax Tract Number 481713
- Assessor Parcel Number 5256012071
Community Details
Overview
- Hampton Manor Association, Phone Number (626) 458-3435
- Secondary HOA Phone (213) 545-2257
- Claudia Delvalle HOA
- Maintained Community
Recreation
- Dog Park
- Hiking Trails
- Bike Trail
Pet Policy
- Pet Restriction
Security
- Fire and Smoke Detector
Ownership History
Purchase Details
Home Financials for this Owner
Home Financials are based on the most recent Mortgage that was taken out on this home.Purchase Details
Home Financials for this Owner
Home Financials are based on the most recent Mortgage that was taken out on this home.Purchase Details
Home Financials for this Owner
Home Financials are based on the most recent Mortgage that was taken out on this home.Purchase Details
Home Financials for this Owner
Home Financials are based on the most recent Mortgage that was taken out on this home.Purchase Details
Home Financials for this Owner
Home Financials are based on the most recent Mortgage that was taken out on this home.Similar Homes in Monterey Park, CA
Home Values in the Area
Average Home Value in this Area
Purchase History
| Date | Type | Sale Price | Title Company |
|---|---|---|---|
| Grant Deed | $790,000 | Title Forward Of California | |
| Grant Deed | $717,000 | Endpoint Title | |
| Grant Deed | $588,000 | First American Title Company | |
| Grant Deed | $398,000 | Lawyers Title Company | |
| Grant Deed | -- | Stewart Title |
Mortgage History
| Date | Status | Loan Amount | Loan Type |
|---|---|---|---|
| Open | $474,000 | New Conventional | |
| Previous Owner | $573,350 | New Conventional | |
| Previous Owner | $500,000 | New Conventional | |
| Previous Owner | $505,000 | New Conventional | |
| Previous Owner | $515,000 | New Conventional | |
| Previous Owner | $518,000 | New Conventional | |
| Previous Owner | $309,000 | New Conventional | |
| Previous Owner | $312,000 | New Conventional | |
| Previous Owner | $317,000 | New Conventional | |
| Previous Owner | $318,400 | New Conventional | |
| Previous Owner | $1,500,000 | No Value Available |
Property History
| Date | Event | Price | Change | Sq Ft Price |
|---|---|---|---|---|
| 09/22/2023 09/22/23 | Sold | $790,000 | +5.8% | $500 / Sq Ft |
| 08/29/2023 08/29/23 | Pending | -- | -- | -- |
| 08/02/2023 08/02/23 | For Sale | $746,888 | +4.2% | $473 / Sq Ft |
| 10/19/2022 10/19/22 | Sold | $716,688 | -1.1% | $454 / Sq Ft |
| 08/08/2022 08/08/22 | For Sale | $724,999 | +23.3% | $459 / Sq Ft |
| 05/18/2018 05/18/18 | Sold | $588,000 | 0.0% | $372 / Sq Ft |
| 04/19/2018 04/19/18 | Pending | -- | -- | -- |
| 04/14/2018 04/14/18 | For Sale | $588,000 | -- | $372 / Sq Ft |
Tax History Compared to Growth
Tax History
| Year | Tax Paid | Tax Assessment Tax Assessment Total Assessment is a certain percentage of the fair market value that is determined by local assessors to be the total taxable value of land and additions on the property. | Land | Improvement |
|---|---|---|---|---|
| 2024 | $10,262 | $790,000 | $465,700 | $324,300 |
| 2023 | $9,410 | $716,700 | $404,800 | $311,900 |
| 2022 | $7,990 | $630,451 | $368,728 | $261,723 |
| 2021 | $7,893 | $618,091 | $361,499 | $256,592 |
| 2019 | $7,608 | $599,760 | $350,778 | $248,982 |
| 2018 | $5,873 | $448,137 | $207,516 | $240,621 |
| 2016 | $5,424 | $430,737 | $199,459 | $231,278 |
| 2015 | $5,339 | $424,267 | $196,463 | $227,804 |
| 2014 | $5,264 | $415,957 | $192,615 | $223,342 |
Agents Affiliated with this Home
-

Seller's Agent in 2023
Ryan Whisenant
Coldwell Banker Realty
(626) 807-8794
8 in this area
64 Total Sales
-
LIAN LIU

Buyer's Agent in 2023
LIAN LIU
Partner Real Estate
(626) 551-5555
1 in this area
65 Total Sales
-
Christina Felix
C
Seller's Agent in 2022
Christina Felix
Flyhomes
(661) 205-5475
1 in this area
45 Total Sales
-
R
Seller's Agent in 2018
Robert Chou
Kingston Realty
-
William Wu

Buyer's Agent in 2018
William Wu
168 Realty Inc.
(626) 965-7788
30 Total Sales
Map
Source: Pasadena-Foothills Association of REALTORS®
MLS Number: P1-14558
APN: 5256-012-071
- 612 W Ramona Rd
- 419 N Chandler Ave Unit 413
- 419 N Chandler Ave Unit 523
- 419 N Chandler Ave Unit 520
- 419 N Chandler Ave Unit 421
- 419 N Chandler Ave Unit 305
- 419 N Chandler Ave Unit 518
- 419 N Chandler Ave Unit 319
- 419 N Chandler Ave Unit 521
- 513 N Chandler Ave Unit E
- 220 N Ynez Ave
- 215 W Garcelon Ave
- 1841 S 6th St
- 600 N Atlantic Blvd Unit 618
- 600 N Atlantic Blvd Unit 625
- 600 N Atlantic Blvd Unit 209
- 1836 S 7th St
- 0 N Atlantic Blvd Unit WS23107010
- 1809 S 5th St
- 1819 S 2nd St
