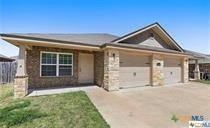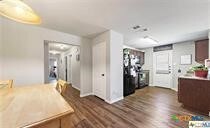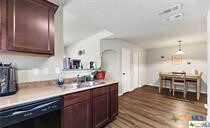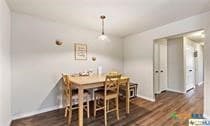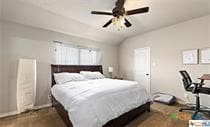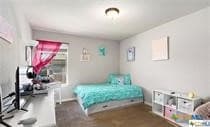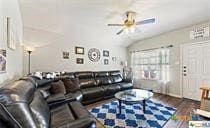522 Paseo Del Plata Unit B Temple, TX 76502
Midway NeighborhoodHighlights
- Traditional Architecture
- 2 Car Attached Garage
- Laundry Room
- No HOA
- Breakfast Bar
- Central Heating and Cooling System
About This Home
Spacious 3BR/2BA Duplex with Modern Features – Prime Temple Location!Don’t miss this beautifully maintained 3-bedroom, 2-bathroom duplex located in a quiet, desirable neighborhood in Temple, TX. With 2,197 sq ft of living space, this home offers plenty of room for comfortable living, entertaining, and working from home.Property Highlights:3 spacious bedrooms with large closets2 full bathrooms, including a private en-suite in the primary bedroomOpen-concept layout with tons of natural lightModern kitchen with stainless steel appliances, granite countertops, and ample cabinet spaceSeparate laundry room with washer/dryer hookups2-car attached garagePrivate backyardLocation Perks:Minutes from top-rated schools like Raye-Allen Elementary, Travis Science Academy, and Temple High SchoolClose to Temple College (2.5 mi) and the University of Mary Hardin-Baylor (15 min drive)Easy access to shopping at Fryers Creek Center, Plaza 31, and Marlandwood PlazaNearby parks: Silverstone Park, South Temple Park, and Terrace Gardens ParkQuick commute to Baylor Scott & White Medical Center and downtown TempleAdditional Info:Rent: $1350Security Deposit: One month’s rentLease Term: 12 monthsApplication Fee: $60 per applicantPets allowed (inquire for breed restrictions)This home is perfect for families, professionals, or students looking for a clean, spacious, and well-located rental. Schedule your showing today!Please Note-$250 Pet fee for first PET and $250 for per additional PETs. PET screening is mandatory.The available date is subject to the property's make-ready process
Listing Agent
RAMENDU REALTY Brokerage Phone: 512-698-5161 License #0663847 Listed on: 05/14/2025
Property Details
Home Type
- Multi-Family
Est. Annual Taxes
- $8,281
Year Built
- Built in 2016
Lot Details
- 8,712 Sq Ft Lot
- South Facing Home
- Wood Fence
- Back Yard Fenced
- Paved or Partially Paved Lot
Parking
- 2 Car Attached Garage
- 2 Carport Spaces
Home Design
- Duplex
- Traditional Architecture
- Brick Exterior Construction
- Slab Foundation
- Stone Veneer
- Stucco
Interior Spaces
- 2,197 Sq Ft Home
- Property has 1 Level
- Ceiling Fan
- Walkup Attic
- Carbon Monoxide Detectors
- Laundry Room
Kitchen
- Breakfast Bar
- Built-In Convection Oven
- Electric Range
- Dishwasher
- Disposal
Flooring
- Carpet
- Vinyl
Bedrooms and Bathrooms
- 3 Bedrooms
- 2 Full Bathrooms
- Single Vanity
Location
- City Lot
Schools
- Raye-Allen Elementary School
- Bonham Middle School
- Temple High School
Utilities
- Central Heating and Cooling System
- Heating System Uses Natural Gas
- Electric Water Heater
- High Speed Internet
Community Details
- No Home Owners Association
- Canyon Ridge Ph Ii Subdivision
Listing and Financial Details
- Property Available on 11/9/23
- Tenant pays for all utilities
- 12 Month Lease Term
- Legal Lot and Block 19 / 14
- Assessor Parcel Number 444029
Map
Source: Central Texas MLS (CTXMLS)
MLS Number: 579916
APN: 444029
- 716 Silver Stone Dr
- 408 Sterling Manor Ct
- 4409 Brutus Ln
- 808 Silver Stone Dr
- 716 Kendra Dr
- 826 Paseo Del Plata
- 832 Paseo Del Plata
- 228 Creek Plum Ln
- 229 Desert Holly Dr
- 222 Sand Lilly Dr
- 5012 Jeanine Dr
- 519 Gianotti Ct
- 220 Creek Plum Ln
- 218 Sand Lilly Dr
- 210 Creek Plum Ln
- 4810 Stone Pointe Dr
- 206 Creek Plum Ln
- 207 Creek Plum Ln
- 4521 Agave Trail
- 4433 Agave Trail
- 523 Kacie Dr Unit B
- 523 Kacie Dr Unit A
- 621 Paseo Del Plata Dr Unit B
- 631 Paseo Del Plata Unit A
- 4409 Brutus Ln Unit A
- 4409 Brutus Ln Unit B
- 4725 Hartrick Bluff Rd
- 207 Andy Ln Unit A
- 203 Andy Ln Unit B
- 4627 Kings Xing Blvd
- 4510 Calle Olmo
- 507 Marlandwood Rd
- 1213 Waters Dairy Rd
- 5410 Friars Loop
- 5603 Drury Ln
- 4802 S 31st St
- 5623 Blackstone Dr
- 3506 S 5th St
- 1710 Avalon Rd
- 720 Azalea Dr
