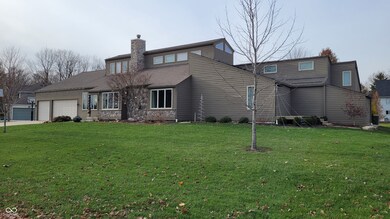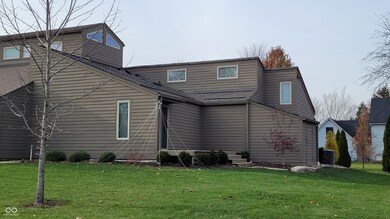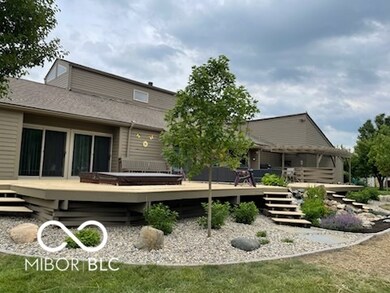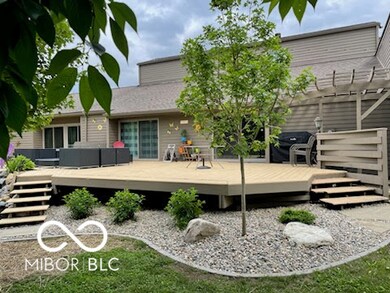
522 Westchester Blvd Noblesville, IN 46062
West Noblesville NeighborhoodHighlights
- Basketball Court
- Contemporary Architecture
- Vaulted Ceiling
- Hinkle Creek Elementary School Rated A-
- Family Room with Fireplace
- Wood Flooring
About This Home
As of January 2025Unique, contemporary style home with water views, extra features and plenty of room for relaxing and entertaining. The two large living rooms each have their own fireplace, vaulted ceilings and window seat storage. The kitchen/dining area has a large peninsula counter, pantry, stainless steel appliances, deck access, and an add'l counter/cabinet area. Primary bedroom suite and 3 bedrooms are on the main level (each with deck access; one secondary bedroom has its own bathroom; some with "catwalk" to upper level), plus an office with beveled French doors. All full baths recently renovated. Upper level can be used as a 5th bedroom, has two bonus areas, lake views and a secret sliding bookcase. Outdoor area features an extra large deck with large waterfall feature, hot tub, newer landscaping, built-in storage shed, and separate deck off primary bedroom. The super huge garage has room for 4-6 vehicles (or boats, golf carts and sporting equipment), utility room (with large storage room above), custom commercial grade doors, and 3 indoor basketball hoops. Additional storage room on main level near open mud room/closet area. Owners have meticulously maintained all mechanicals. New roof on back side of house and shed 2024.
Last Agent to Sell the Property
CENTURY 21 Scheetz Brokerage Email: ccorbin@c21scheetz.com License #RB17000776 Listed on: 11/29/2024

Home Details
Home Type
- Single Family
Est. Annual Taxes
- $8,710
Year Built
- Built in 1980
Lot Details
- 0.5 Acre Lot
HOA Fees
- $17 Monthly HOA Fees
Parking
- 4 Car Attached Garage
Home Design
- Contemporary Architecture
- Block Foundation
- Cement Siding
- Cultured Stone Exterior
Interior Spaces
- 1.5-Story Property
- Vaulted Ceiling
- Gas Log Fireplace
- Family Room with Fireplace
- 2 Fireplaces
- Great Room with Fireplace
- Combination Kitchen and Dining Room
- Pull Down Stairs to Attic
- Radon Detector
Kitchen
- Breakfast Bar
- <<doubleOvenToken>>
- Gas Cooktop
- Dishwasher
Flooring
- Wood
- Carpet
Bedrooms and Bathrooms
- 5 Bedrooms
Laundry
- Dryer
- Washer
Basement
- Sump Pump
- Laundry in Basement
- Crawl Space
Outdoor Features
- Basketball Court
- Multiple Outdoor Decks
- Outdoor Water Feature
- Shed
- Storage Shed
- Porch
Utilities
- Heating System Uses Gas
- Tankless Water Heater
Community Details
- Association Phone (317) 292-8582
- North Harbour Subdivision
- Property managed by Trent Management
- The community has rules related to covenants, conditions, and restrictions
Listing and Financial Details
- Legal Lot and Block 87 / 3
- Assessor Parcel Number 290622404006000013
- Seller Concessions Not Offered
Ownership History
Purchase Details
Home Financials for this Owner
Home Financials are based on the most recent Mortgage that was taken out on this home.Purchase Details
Home Financials for this Owner
Home Financials are based on the most recent Mortgage that was taken out on this home.Purchase Details
Purchase Details
Purchase Details
Home Financials for this Owner
Home Financials are based on the most recent Mortgage that was taken out on this home.Similar Homes in the area
Home Values in the Area
Average Home Value in this Area
Purchase History
| Date | Type | Sale Price | Title Company |
|---|---|---|---|
| Warranty Deed | -- | Fidelity National Title | |
| Special Warranty Deed | -- | Statewide Title Company Inc | |
| Sheriffs Deed | $213,372 | None Available | |
| Interfamily Deed Transfer | -- | -- | |
| Warranty Deed | -- | -- |
Mortgage History
| Date | Status | Loan Amount | Loan Type |
|---|---|---|---|
| Open | $345,000 | New Conventional | |
| Closed | $370,500 | New Conventional | |
| Previous Owner | $78,750 | Credit Line Revolving | |
| Previous Owner | $264,899 | New Conventional | |
| Previous Owner | $157,102 | FHA | |
| Previous Owner | $50,000 | Unknown | |
| Previous Owner | $167,900 | Purchase Money Mortgage |
Property History
| Date | Event | Price | Change | Sq Ft Price |
|---|---|---|---|---|
| 01/27/2025 01/27/25 | Sold | $800,000 | 0.0% | $145 / Sq Ft |
| 11/29/2024 11/29/24 | Pending | -- | -- | -- |
| 11/29/2024 11/29/24 | For Sale | $800,000 | +105.1% | $145 / Sq Ft |
| 12/15/2016 12/15/16 | Sold | $390,000 | 0.0% | $95 / Sq Ft |
| 12/01/2016 12/01/16 | Pending | -- | -- | -- |
| 11/10/2016 11/10/16 | Off Market | $390,000 | -- | -- |
| 07/30/2016 07/30/16 | Price Changed | $399,500 | -3.6% | $97 / Sq Ft |
| 07/15/2016 07/15/16 | Price Changed | $414,500 | -1.2% | $101 / Sq Ft |
| 05/28/2016 05/28/16 | For Sale | $419,500 | +7.6% | $102 / Sq Ft |
| 04/23/2016 04/23/16 | Off Market | $390,000 | -- | -- |
| 04/02/2016 04/02/16 | Price Changed | $419,500 | -1.3% | $102 / Sq Ft |
| 01/04/2016 01/04/16 | For Sale | $425,000 | +9.0% | $103 / Sq Ft |
| 12/12/2015 12/12/15 | Off Market | $390,000 | -- | -- |
| 10/23/2015 10/23/15 | Price Changed | $425,000 | -5.3% | $103 / Sq Ft |
| 09/18/2015 09/18/15 | Price Changed | $449,000 | -4.0% | $109 / Sq Ft |
| 09/08/2015 09/08/15 | Price Changed | $467,900 | -1.1% | $114 / Sq Ft |
| 07/14/2015 07/14/15 | For Sale | $472,900 | -- | $115 / Sq Ft |
Tax History Compared to Growth
Tax History
| Year | Tax Paid | Tax Assessment Tax Assessment Total Assessment is a certain percentage of the fair market value that is determined by local assessors to be the total taxable value of land and additions on the property. | Land | Improvement |
|---|---|---|---|---|
| 2024 | $8,710 | $686,100 | $93,800 | $592,300 |
| 2023 | $8,710 | $686,100 | $93,800 | $592,300 |
| 2022 | $7,420 | $569,000 | $93,800 | $475,200 |
| 2021 | $6,116 | $472,100 | $93,800 | $378,300 |
| 2020 | $6,026 | $451,500 | $93,800 | $357,700 |
| 2019 | $5,605 | $442,300 | $49,300 | $393,000 |
| 2018 | $5,427 | $412,500 | $49,300 | $363,200 |
| 2017 | $4,708 | $375,900 | $49,300 | $326,600 |
| 2016 | $3,950 | $319,300 | $49,300 | $270,000 |
| 2014 | $3,822 | $307,300 | $49,300 | $258,000 |
| 2013 | $3,822 | $307,500 | $49,300 | $258,200 |
Agents Affiliated with this Home
-
Carmen Corbin

Seller's Agent in 2025
Carmen Corbin
CENTURY 21 Scheetz
(317) 771-0967
8 in this area
53 Total Sales
-
Shawn Forsythe

Buyer's Agent in 2025
Shawn Forsythe
Realty World Indy
(574) 221-0305
23 in this area
55 Total Sales
-
Todd Poynter

Seller's Agent in 2016
Todd Poynter
Poynter Real Estate Solutions
(317) 776-3878
5 in this area
26 Total Sales
-
Patricia Marrs
P
Buyer's Agent in 2016
Patricia Marrs
TLM Realty, LLC
(317) 385-2226
8 Total Sales
Map
Source: MIBOR Broker Listing Cooperative®
MLS Number: 22013406
APN: 29-06-22-404-006.000-013
- 6512 Buttonwood Dr
- 6288 Buttonwood Dr
- 6133 Buttonwood Dr
- 1004 Linden Cir
- 121 Wesley Cir
- 5909 Buttonwood Dr
- 101 Elderberry Cir
- 108 Wesley Cir
- 102 Roxbury Ln
- 788 S Harbour Dr
- 19442 Honeylocust Glen
- 506 Deerberry Dr
- 19766 Moorpark Landing
- 19838 Moorpark Landing
- 19828 Moorpark Landing
- 19780 Moorpark Landing
- 19790 Moorpark Landing
- 19843 Moorpark Landing
- 19811 Moorpark Landing
- 19831 Moorpark Landing





