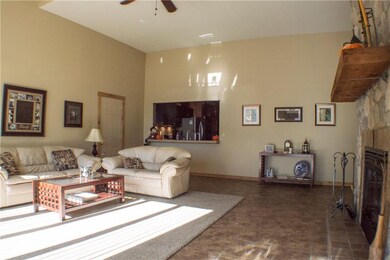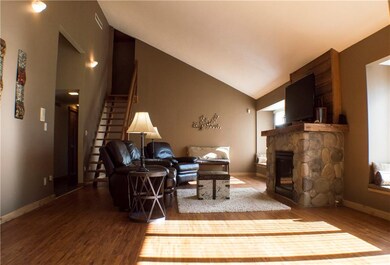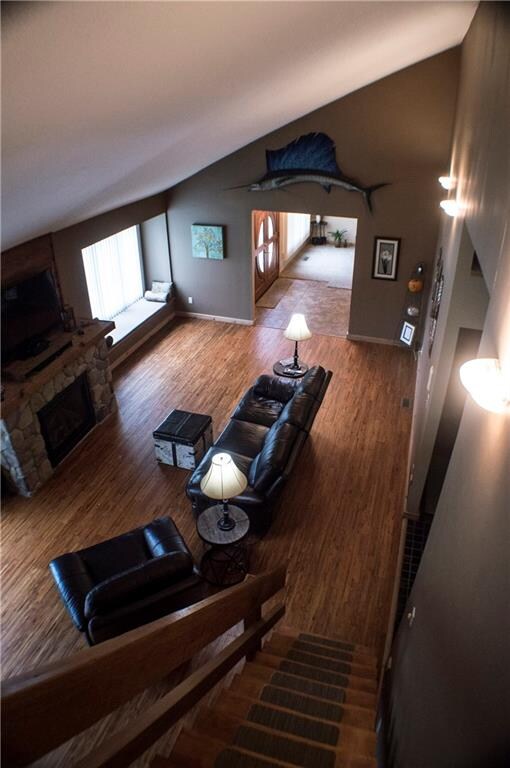
522 Westchester Blvd Noblesville, IN 46062
West Noblesville NeighborhoodHighlights
- Home fronts a pond
- Deck
- Great Room with Fireplace
- Hinkle Creek Elementary School Rated A-
- Contemporary Architecture
- Vaulted Ceiling
About This Home
As of January 2025LARGE HOUSE W/ A LOT OF EXTRAS. 2 LARGE LIVING ROOMS WITH FIRE PLACES AND LAKE VIEWS, 5 BR'S ON MAIN LEVEL, (OR 4 + OFFICE) MSTR BR W/ WHIRL POOL + SHOWER + 2 WATER CLOSETS, SEPARATE LOFTS IN 3 BR'S, 6 CAR ATTACHED GARAGE WITH INDOOR BASKETBALL COURT & 3 GOALS. BONUS UPSTAIRS AREA WITH LAKE VIEWS AND 576 SQUARE FEET AND AN AREA UTILIZED FOR 6TH BR. FINISHED BASEMENT BUILT FOR RECREATION AND ENTERTAINMENT. EXTRA LARGE DECK WITH HOT TUB, LARGE POND, PATIO AND FIREPLACE; ALL IN A FENCED IN YARD.
Last Agent to Sell the Property
Poynter Real Estate Solutions License #RB15000078 Listed on: 07/14/2015
Last Buyer's Agent
Patricia Marrs
TLM Realty, LLC
Home Details
Home Type
- Single Family
Est. Annual Taxes
- $3,956
Year Built
- Built in 1980
Lot Details
- 0.52 Acre Lot
- Home fronts a pond
- Cul-De-Sac
HOA Fees
- $13 Monthly HOA Fees
Parking
- 4 Car Attached Garage
- Garage Door Opener
Home Design
- Contemporary Architecture
- Block Foundation
- Cement Siding
- Cultured Stone Exterior
Interior Spaces
- 3-Story Property
- Wet Bar
- Vaulted Ceiling
- Paddle Fans
- Skylights
- Gas Log Fireplace
- Vinyl Clad Windows
- Bay Window
- Great Room with Fireplace
- 2 Fireplaces
- Living Room with Fireplace
- Combination Kitchen and Dining Room
- Laundry closet
Kitchen
- <<doubleOvenToken>>
- Gas Cooktop
- <<microwave>>
- Dishwasher
- Wine Cooler
- Trash Compactor
- Disposal
Flooring
- Wood
- Carpet
- Laminate
- Ceramic Tile
Bedrooms and Bathrooms
- 5 Bedrooms
Finished Basement
- Partial Basement
- Sump Pump with Backup
- Basement Lookout
Home Security
- Intercom
- Radon Detector
- Monitored
- Fire and Smoke Detector
Outdoor Features
- Deck
- Fire Pit
- Shed
Utilities
- Cooling System Mounted In Outer Wall Opening
- Forced Air Heating System
- Dual Heating Fuel
- Heat Pump System
- Heating System Uses Gas
- Tankless Water Heater
Community Details
- Association fees include builder controls, home owners, maintenance, parkplayground
- Association Phone (317) 875-5600
- North Harbour Subdivision
- Property managed by NHPOA-CASI
Listing and Financial Details
- Legal Lot and Block 87 / 22
- Assessor Parcel Number 290622404006000013
Ownership History
Purchase Details
Home Financials for this Owner
Home Financials are based on the most recent Mortgage that was taken out on this home.Purchase Details
Home Financials for this Owner
Home Financials are based on the most recent Mortgage that was taken out on this home.Purchase Details
Purchase Details
Purchase Details
Home Financials for this Owner
Home Financials are based on the most recent Mortgage that was taken out on this home.Similar Homes in Noblesville, IN
Home Values in the Area
Average Home Value in this Area
Purchase History
| Date | Type | Sale Price | Title Company |
|---|---|---|---|
| Warranty Deed | -- | Fidelity National Title | |
| Special Warranty Deed | -- | Statewide Title Company Inc | |
| Sheriffs Deed | $213,372 | None Available | |
| Interfamily Deed Transfer | -- | -- | |
| Warranty Deed | -- | -- |
Mortgage History
| Date | Status | Loan Amount | Loan Type |
|---|---|---|---|
| Open | $345,000 | New Conventional | |
| Closed | $370,500 | New Conventional | |
| Previous Owner | $78,750 | Credit Line Revolving | |
| Previous Owner | $264,899 | New Conventional | |
| Previous Owner | $157,102 | FHA | |
| Previous Owner | $50,000 | Unknown | |
| Previous Owner | $167,900 | Purchase Money Mortgage |
Property History
| Date | Event | Price | Change | Sq Ft Price |
|---|---|---|---|---|
| 01/27/2025 01/27/25 | Sold | $800,000 | 0.0% | $145 / Sq Ft |
| 11/29/2024 11/29/24 | Pending | -- | -- | -- |
| 11/29/2024 11/29/24 | For Sale | $800,000 | +105.1% | $145 / Sq Ft |
| 12/15/2016 12/15/16 | Sold | $390,000 | 0.0% | $95 / Sq Ft |
| 12/01/2016 12/01/16 | Pending | -- | -- | -- |
| 11/10/2016 11/10/16 | Off Market | $390,000 | -- | -- |
| 07/30/2016 07/30/16 | Price Changed | $399,500 | -3.6% | $97 / Sq Ft |
| 07/15/2016 07/15/16 | Price Changed | $414,500 | -1.2% | $101 / Sq Ft |
| 05/28/2016 05/28/16 | For Sale | $419,500 | +7.6% | $102 / Sq Ft |
| 04/23/2016 04/23/16 | Off Market | $390,000 | -- | -- |
| 04/02/2016 04/02/16 | Price Changed | $419,500 | -1.3% | $102 / Sq Ft |
| 01/04/2016 01/04/16 | For Sale | $425,000 | +9.0% | $103 / Sq Ft |
| 12/12/2015 12/12/15 | Off Market | $390,000 | -- | -- |
| 10/23/2015 10/23/15 | Price Changed | $425,000 | -5.3% | $103 / Sq Ft |
| 09/18/2015 09/18/15 | Price Changed | $449,000 | -4.0% | $109 / Sq Ft |
| 09/08/2015 09/08/15 | Price Changed | $467,900 | -1.1% | $114 / Sq Ft |
| 07/14/2015 07/14/15 | For Sale | $472,900 | -- | $115 / Sq Ft |
Tax History Compared to Growth
Tax History
| Year | Tax Paid | Tax Assessment Tax Assessment Total Assessment is a certain percentage of the fair market value that is determined by local assessors to be the total taxable value of land and additions on the property. | Land | Improvement |
|---|---|---|---|---|
| 2024 | $8,710 | $686,100 | $93,800 | $592,300 |
| 2023 | $8,710 | $686,100 | $93,800 | $592,300 |
| 2022 | $7,420 | $569,000 | $93,800 | $475,200 |
| 2021 | $6,116 | $472,100 | $93,800 | $378,300 |
| 2020 | $6,026 | $451,500 | $93,800 | $357,700 |
| 2019 | $5,605 | $442,300 | $49,300 | $393,000 |
| 2018 | $5,427 | $412,500 | $49,300 | $363,200 |
| 2017 | $4,708 | $375,900 | $49,300 | $326,600 |
| 2016 | $3,950 | $319,300 | $49,300 | $270,000 |
| 2014 | $3,822 | $307,300 | $49,300 | $258,000 |
| 2013 | $3,822 | $307,500 | $49,300 | $258,200 |
Agents Affiliated with this Home
-
Carmen Corbin

Seller's Agent in 2025
Carmen Corbin
CENTURY 21 Scheetz
(317) 771-0967
8 in this area
53 Total Sales
-
Shawn Forsythe

Buyer's Agent in 2025
Shawn Forsythe
Realty World Indy
(574) 221-0305
23 in this area
55 Total Sales
-
Todd Poynter

Seller's Agent in 2016
Todd Poynter
Poynter Real Estate Solutions
(317) 776-3878
5 in this area
26 Total Sales
-
Patricia Marrs
P
Buyer's Agent in 2016
Patricia Marrs
TLM Realty, LLC
(317) 385-2226
8 Total Sales
Map
Source: MIBOR Broker Listing Cooperative®
MLS Number: 21365329
APN: 29-06-22-404-006.000-013
- 6512 Buttonwood Dr
- 6288 Buttonwood Dr
- 6133 Buttonwood Dr
- 1004 Linden Cir
- 121 Wesley Cir
- 5909 Buttonwood Dr
- 101 Elderberry Cir
- 108 Wesley Cir
- 102 Roxbury Ln
- 788 S Harbour Dr
- 19442 Honeylocust Glen
- 506 Deerberry Dr
- 19766 Moorpark Landing
- 19838 Moorpark Landing
- 19828 Moorpark Landing
- 19780 Moorpark Landing
- 19790 Moorpark Landing
- 19843 Moorpark Landing
- 19811 Moorpark Landing
- 19831 Moorpark Landing






