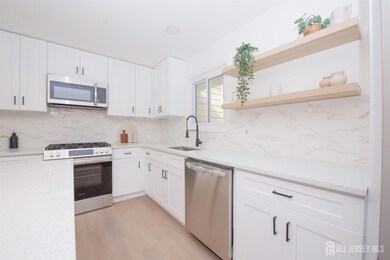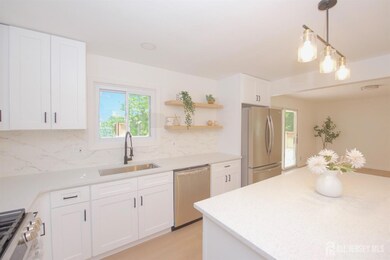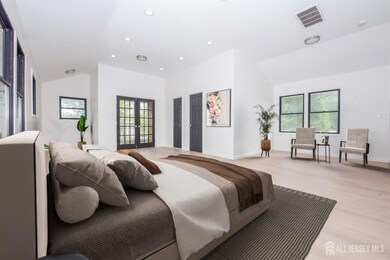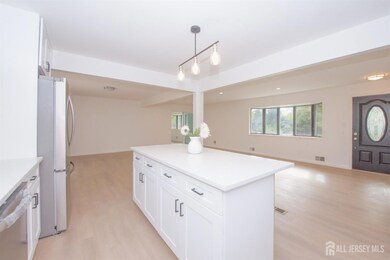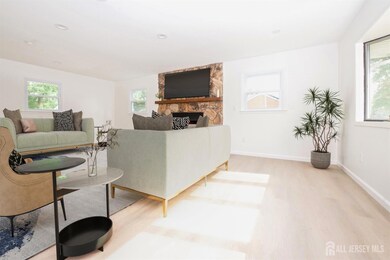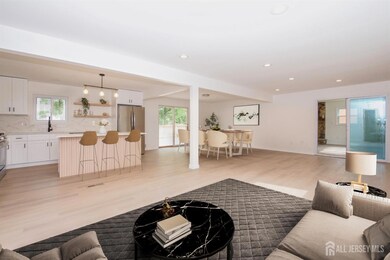
522 Willow Ave Piscataway, NJ 08854
Highlights
- Second Kitchen
- Formal Dining Room
- Interior Lot
- Martin Luther King Intermediate School Rated A-
- 1 Car Attached Garage
- Side by Side Parking
About This Home
As of January 2025Move right into this beautifully expanded and fully renovated home, located in the highly desirable area of Piscataway. With over 3200 sq ft of living space the open-concept kitchen and dining room flow seamlessly into a spacious second family/living room on the same level, perfect for modern living. The brand-new eat-in kitchen, complete with a 7-foot center island and all-new appliances, is a chef's dream. A sunlit stairway leads to two bedrooms, each with ample closet space, and a large, fully renovated bathroom in the hall. The expanded center hallway opens into a luxurious master suite, featuring an en-suite bathroom, large closet, cozy seating area, and a private balcony for peaceful relaxation. The entire home boasts new flooring, freshly renovated bathrooms, and fresh paint both inside and out. The lower level offers a versatile in law suite, complete with a second kitchen, an additional bedroom, and a newly remodeled bathroomperfect for multigenerational living. Step outside to enjoy the oversized deck, overlooking a beautifully landscaped backyard, ideal for entertaining. This home is in an unbeatable location, two blocks to the highly-rated Knollwood Elementary School, Piscataway's popular Perrine Park, and just minutes from the YMCA, major highways, Rutgers University, and places of worship. Welcome to your dream home!
Home Details
Home Type
- Single Family
Est. Annual Taxes
- $10,822
Year Built
- Built in 1954
Lot Details
- 0.28 Acre Lot
- Lot Dimensions are 120.00 x 0.00
- Interior Lot
- Level Lot
- Property is zoned R10
Parking
- 1 Car Attached Garage
- Side by Side Parking
- Driveway
- Open Parking
Home Design
- Split Level Home
- Asphalt Roof
Interior Spaces
- 3,232 Sq Ft Home
- 3-Story Property
- Wood Burning Fireplace
- Family Room
- Living Room
- Formal Dining Room
- Utility Room
Kitchen
- Second Kitchen
- Gas Oven or Range
- <<microwave>>
- Dishwasher
- Kitchen Island
Bedrooms and Bathrooms
- 5 Bedrooms
Basement
- Crawl Space
- Basement Storage
Utilities
- Forced Air Heating System
- Gas Water Heater
Community Details
- Knollwood Sec 05 Subdivision
Ownership History
Purchase Details
Home Financials for this Owner
Home Financials are based on the most recent Mortgage that was taken out on this home.Purchase Details
Home Financials for this Owner
Home Financials are based on the most recent Mortgage that was taken out on this home.Purchase Details
Purchase Details
Home Financials for this Owner
Home Financials are based on the most recent Mortgage that was taken out on this home.Similar Homes in Piscataway, NJ
Home Values in the Area
Average Home Value in this Area
Purchase History
| Date | Type | Sale Price | Title Company |
|---|---|---|---|
| Deed | $820,000 | Hudson One Title | |
| Deed | $540,000 | Fortuna Title | |
| Quit Claim Deed | -- | -- | |
| Deed | $238,000 | -- |
Mortgage History
| Date | Status | Loan Amount | Loan Type |
|---|---|---|---|
| Open | $410,000 | New Conventional | |
| Previous Owner | $367,146 | FHA | |
| Previous Owner | $426,332 | FHA | |
| Previous Owner | $403,600 | Unknown | |
| Previous Owner | $308,000 | New Conventional | |
| Previous Owner | $216,195 | FHA |
Property History
| Date | Event | Price | Change | Sq Ft Price |
|---|---|---|---|---|
| 01/20/2025 01/20/25 | Sold | $820,000 | +5.3% | $254 / Sq Ft |
| 10/03/2024 10/03/24 | For Sale | $779,000 | +44.3% | $241 / Sq Ft |
| 07/22/2024 07/22/24 | Sold | $540,000 | -10.0% | $165 / Sq Ft |
| 04/20/2024 04/20/24 | For Sale | $599,900 | -- | $184 / Sq Ft |
Tax History Compared to Growth
Tax History
| Year | Tax Paid | Tax Assessment Tax Assessment Total Assessment is a certain percentage of the fair market value that is determined by local assessors to be the total taxable value of land and additions on the property. | Land | Improvement |
|---|---|---|---|---|
| 2024 | $10,822 | $554,600 | $187,500 | $367,100 |
| 2023 | $10,822 | $517,800 | $187,500 | $330,300 |
| 2022 | $10,150 | $450,700 | $187,500 | $263,200 |
| 2021 | $9,907 | $423,000 | $187,500 | $235,500 |
| 2020 | $9,536 | $408,200 | $177,500 | $230,700 |
| 2019 | $9,699 | $408,200 | $177,500 | $230,700 |
| 2018 | $9,360 | $394,600 | $177,500 | $217,100 |
| 2017 | $9,879 | $360,400 | $152,500 | $207,900 |
| 2016 | $9,695 | $360,400 | $152,500 | $207,900 |
| 2015 | $9,558 | $360,400 | $152,500 | $207,900 |
| 2014 | $9,342 | $360,400 | $152,500 | $207,900 |
Agents Affiliated with this Home
-
Atif Usman
A
Seller's Agent in 2025
Atif Usman
NATIONWIDE HOMES REALTY LLC
(201) 344-4146
6 in this area
10 Total Sales
-
Jamie Goldman

Seller's Agent in 2024
Jamie Goldman
KELLER WILLIAMS ELITE REALTORS
(732) 609-5016
3 in this area
46 Total Sales
Map
Source: All Jersey MLS
MLS Number: 2504552R
APN: 17-07103-0000-00011
- 505 Runyon Ave
- 700 Sunbrite Ln
- 451 Hillside Ave
- 705 Plainfield Ave
- 709 Plainfield Ave
- 715 Plainfield Ave
- 500 Plainfield Ave
- 341 Ellis Pkwy
- 507 Netherwood Ave
- 202 Willow Ave
- 202 Runyon Ave
- 2 Long St
- 2810 Beatty St
- 5265 Witherspoon St
- 236 Highland Ave
- 230 Park Ave
- 226 Hanson Ave
- 5 Meade Ct
- 6 Highland Ave
- 19 4th Place

