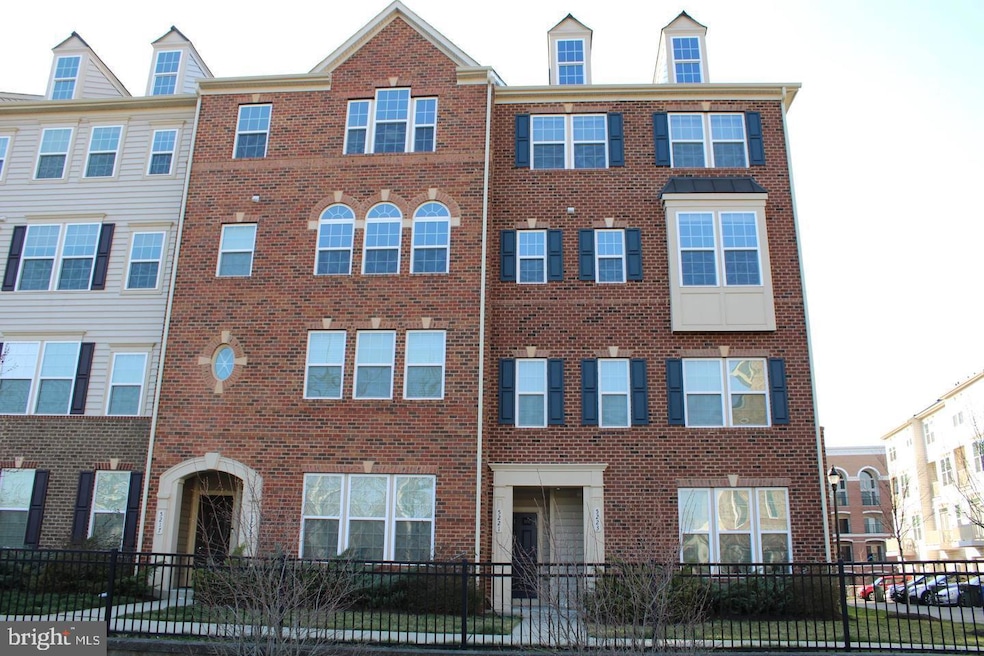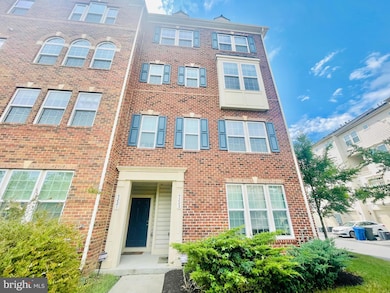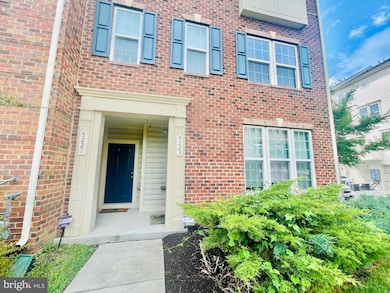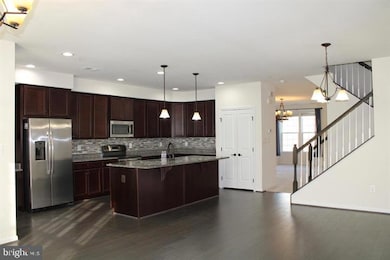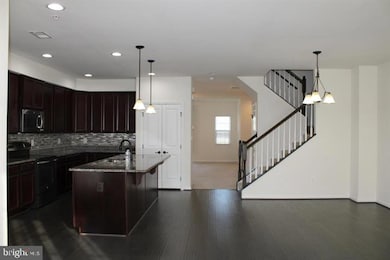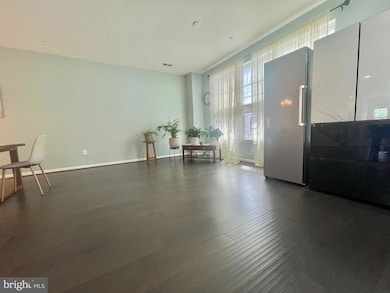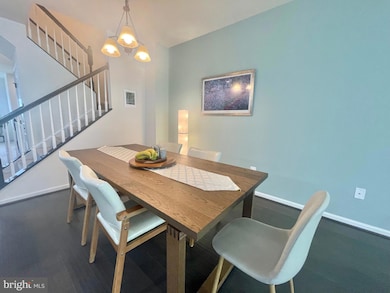5221 Sable Ct Unit 307B Greenbelt, MD 20770
Highlights
- 0.06 Acre Lot
- En-Suite Primary Bedroom
- Central Heating and Cooling System
- 1 Car Attached Garage
About This Home
This beautifully maintained 3-bedroom, 2.5-bath home in the highly desirable Greenbelt Station community is available for rent and offers over 2,600 square feet of bright, open living space with 9-foot ceilings and luxury vinyl plank flooring throughout, plus elegant hardwood stairs. Conveniently located near I-95, I-495, and the Greenbelt Metro, it provides easy access to commuting routes, parks, trails, shopping, and dining. The main level features a modern kitchen with stainless steel appliances, ample cabinet space, and a cozy breakfast nook that flows into spacious dining and living areas ideal for both everyday living and entertaining. Step outside to a private patio perfect for relaxing or hosting guests. Upstairs, the spacious primary suite includes two walk-in closets, a sitting area, and a spa-like bath with a soaking tub, glass-enclosed shower, and dual vanities. Two additional bedrooms, a full bath, and a laundry area with a stackable washer and dryer complete the upper level. The home also includes a one-car garage and driveway parking for a second vehicle. Move-in ready and thoughtfully cared for, this rental offers comfort, convenience, and modern living in one of Greenbelt's most sought-after neighborhoods.
Home Details
Home Type
- Single Family
Est. Annual Taxes
- $8,408
Year Built
- Built in 2016
Lot Details
- 2,800 Sq Ft Lot
- Property is zoned MXT
HOA Fees
- $285 Monthly HOA Fees
Parking
- 1 Car Attached Garage
- Rear-Facing Garage
- Driveway
- On-Street Parking
Home Design
- Brick Exterior Construction
Interior Spaces
- 2,600 Sq Ft Home
- Property has 2 Levels
Bedrooms and Bathrooms
- 3 Bedrooms
- En-Suite Primary Bedroom
Utilities
- Central Heating and Cooling System
- Natural Gas Water Heater
Listing and Financial Details
- Residential Lease
- Security Deposit $3,200
- No Smoking Allowed
- 12-Month Min and 24-Month Max Lease Term
- Available 9/2/25
- Assessor Parcel Number 17215576324
Community Details
Overview
- Association fees include common area maintenance, lawn maintenance, water, sewer
- Tidewater Property Management, Inc HOA
- Greenbelt Station Subdivision
Pet Policy
- Pets allowed on a case-by-case basis
Map
Source: Bright MLS
MLS Number: MDPG2160252
APN: 21-5576324
- 5211 Stream Bank Ln Unit 308F
- 8141 Greenbelt Station Pkwy Unit 303D
- 5315 S Center Dr Unit 304H
- 8200 N Channel Dr
- 8219 Greenbelt Station Pkwy Unit 310K
- 8212 N Channel Dr
- 5310 Smiths Cove Ln
- 8915 56th Ave
- 5474 Stream Bank Ln
- 5445 Stream Bank Ln
- 5012 Blackfoot Place
- 9017 50th Place
- 9023 49th Place
- 4914 Tecumseh St
- 6102 Seminole St
- 5206 Kenesaw St
- 5020 Huron St
- 4910 Erie St
- 8527 58th Ave
- 5005 Berwyn Rd
- 8105 Greenbelt Station Pkwy
- 8010 Greenbelt Station Pkwy
- 5315 Davis Point Ln
- 5346 N Center Dr
- 5313 Smiths Cove Ln
- 5442 Stream Bank Ln
- 9100 51st Ave
- 5014 Apache St
- 5003 Erie St
- 9409 52nd Ave
- 4915 Tecumseh St
- 5102 Roanoke Place
- 9210 Rhode Island Ave
- 5100 Berwyn Rd
- 8807 49th Ave
- 5004 Roanoke Place
- 9036 48th Place
- 5012 Quebec St
- 4722 Branchville Rd
- 9001 48th Ave
