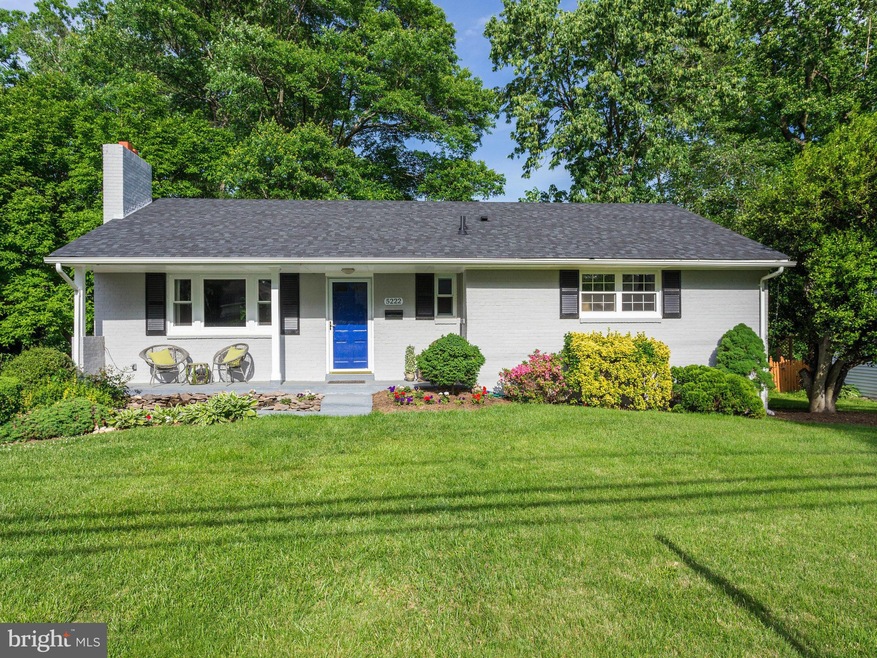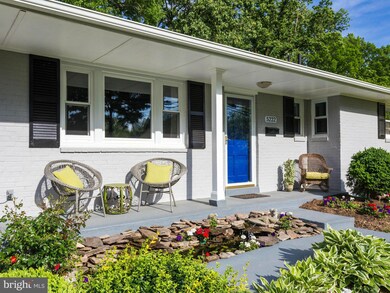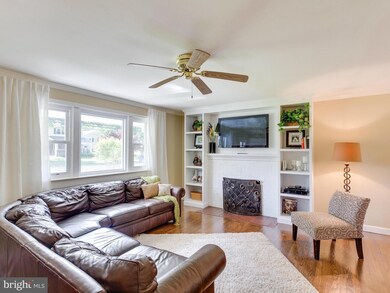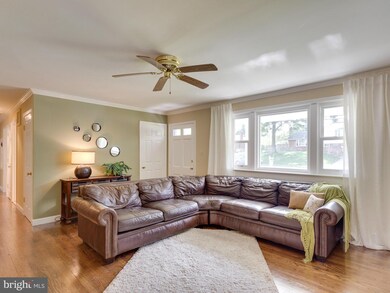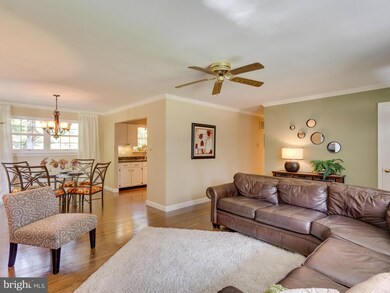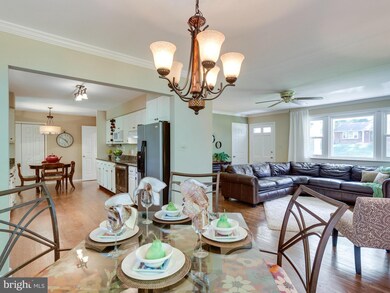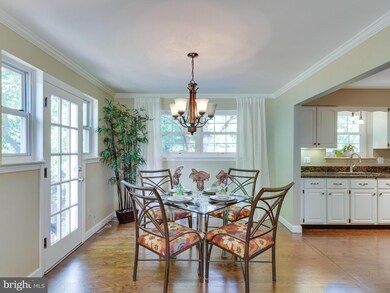
5222 Ferndale St Springfield, VA 22151
Highlights
- Spa
- Waterfall on Lot
- Traditional Floor Plan
- Gourmet Galley Kitchen
- Deck
- Rambler Architecture
About This Home
As of July 2025This is the one that will knock your socks off! Classic brick 2 level rambler. Completely updated including kitchen and baths. New Roof & many new windows. Built in storage & cabinetry everywhere! Hardwoods on entire main level. Freshly painted inside & out, new carpeting/flooring on lower level. Dream backyard oasis with waterfall, hot tub, entertainment deck & Koi pond. All inside the Beltway!
Last Agent to Sell the Property
Veach Realty Group License #0225096535 Listed on: 05/21/2015
Last Buyer's Agent
Michael Pearson
Pearson Realty LLC
Home Details
Home Type
- Single Family
Est. Annual Taxes
- $4,371
Year Built
- Built in 1956
Lot Details
- 0.26 Acre Lot
- Property is Fully Fenced
- Property is in very good condition
- Property is zoned 130
Parking
- Off-Street Parking
Home Design
- Rambler Architecture
- Brick Exterior Construction
- Asphalt Roof
Interior Spaces
- Property has 2 Levels
- Traditional Floor Plan
- Wet Bar
- Built-In Features
- Screen For Fireplace
- Gas Fireplace
- Double Pane Windows
- Low Emissivity Windows
- Insulated Windows
- Family Room
- Living Room
- Dining Room
- Game Room
- Storage Room
- Utility Room
- Wood Flooring
Kitchen
- Gourmet Galley Kitchen
- Gas Oven or Range
- <<microwave>>
- Extra Refrigerator or Freezer
- Dishwasher
- Upgraded Countertops
- Disposal
Bedrooms and Bathrooms
- 4 Bedrooms | 2 Main Level Bedrooms
- En-Suite Primary Bedroom
- En-Suite Bathroom
Laundry
- Dryer
- Washer
Finished Basement
- Walk-Out Basement
- Rear Basement Entry
- Workshop
- Natural lighting in basement
Outdoor Features
- Spa
- Deck
- Waterfall on Lot
- Shed
Schools
- N Springfield Elementary School
- Holmes Middle School
- Annandale High School
Utilities
- Forced Air Heating and Cooling System
- Vented Exhaust Fan
- Natural Gas Water Heater
- No Septic System
Community Details
- No Home Owners Association
- North Springfield Subdivision
Listing and Financial Details
- Tax Lot 12
- Assessor Parcel Number 71-3-4-32-12
Ownership History
Purchase Details
Home Financials for this Owner
Home Financials are based on the most recent Mortgage that was taken out on this home.Purchase Details
Home Financials for this Owner
Home Financials are based on the most recent Mortgage that was taken out on this home.Similar Homes in Springfield, VA
Home Values in the Area
Average Home Value in this Area
Purchase History
| Date | Type | Sale Price | Title Company |
|---|---|---|---|
| Gift Deed | -- | Legacyhouse Title | |
| Warranty Deed | $525,000 | -- |
Mortgage History
| Date | Status | Loan Amount | Loan Type |
|---|---|---|---|
| Open | $502,000 | VA | |
| Previous Owner | $539,700 | VA | |
| Previous Owner | $536,287 | VA | |
| Previous Owner | $272,000 | New Conventional | |
| Previous Owner | $100,000 | Credit Line Revolving |
Property History
| Date | Event | Price | Change | Sq Ft Price |
|---|---|---|---|---|
| 07/16/2025 07/16/25 | For Sale | $730,000 | 0.0% | $562 / Sq Ft |
| 07/15/2025 07/15/25 | Sold | $730,000 | 0.0% | $562 / Sq Ft |
| 05/22/2025 05/22/25 | For Sale | $730,000 | 0.0% | $562 / Sq Ft |
| 02/26/2019 02/26/19 | Rented | $2,595 | 0.0% | -- |
| 02/26/2019 02/26/19 | Under Contract | -- | -- | -- |
| 01/24/2019 01/24/19 | Price Changed | $2,595 | -3.7% | $2 / Sq Ft |
| 01/12/2019 01/12/19 | Price Changed | $2,695 | -6.9% | $2 / Sq Ft |
| 12/21/2018 12/21/18 | For Rent | $2,895 | 0.0% | -- |
| 07/22/2015 07/22/15 | Sold | $525,000 | 0.0% | $417 / Sq Ft |
| 06/23/2015 06/23/15 | Pending | -- | -- | -- |
| 06/17/2015 06/17/15 | For Sale | $525,000 | 0.0% | $417 / Sq Ft |
| 06/05/2015 06/05/15 | Off Market | $525,000 | -- | -- |
| 06/05/2015 06/05/15 | For Sale | $525,000 | 0.0% | $417 / Sq Ft |
| 05/26/2015 05/26/15 | Pending | -- | -- | -- |
| 05/21/2015 05/21/15 | For Sale | $525,000 | -- | $417 / Sq Ft |
Tax History Compared to Growth
Tax History
| Year | Tax Paid | Tax Assessment Tax Assessment Total Assessment is a certain percentage of the fair market value that is determined by local assessors to be the total taxable value of land and additions on the property. | Land | Improvement |
|---|---|---|---|---|
| 2024 | $7,851 | $677,700 | $266,000 | $411,700 |
| 2023 | $7,336 | $650,100 | $256,000 | $394,100 |
| 2022 | $7,076 | $618,840 | $226,000 | $392,840 |
| 2021 | $6,470 | $551,320 | $208,000 | $343,320 |
| 2020 | $6,385 | $539,520 | $208,000 | $331,520 |
| 2019 | $6,385 | $539,520 | $208,000 | $331,520 |
| 2018 | $5,858 | $509,380 | $208,000 | $301,380 |
| 2017 | $5,673 | $488,600 | $196,000 | $292,600 |
| 2016 | $5,545 | $478,600 | $186,000 | $292,600 |
| 2015 | $4,617 | $413,750 | $181,000 | $232,750 |
| 2014 | $4,371 | $392,510 | $177,000 | $215,510 |
Agents Affiliated with this Home
-
Lledon Stokes

Seller's Agent in 2025
Lledon Stokes
TTR Sotheby's International Realty
(202) 924-5117
36 Total Sales
-
A
Seller's Agent in 2019
Abeba Mehari
Promax Management, Inc.
-
K
Buyer's Agent in 2019
Kelly Rocha
Samson Properties
-
Dallison Veach

Seller's Agent in 2015
Dallison Veach
Veach Realty Group
(703) 477-7920
1 in this area
92 Total Sales
-
M
Buyer's Agent in 2015
Michael Pearson
Pearson Realty LLC
Map
Source: Bright MLS
MLS Number: 1003704101
APN: 0713-04320012
- 5226 Easton Dr
- 5206 Ferndale St
- 7314 Inzer St
- 7400 Braddock Rd
- 7020 Bradwood Ct
- 5215 Juliet St
- 5214 Juliet St
- 7309 Leesville Blvd
- 5518 Kathleen Place
- 5519 Hinton St
- 7029 Leewood Forest Dr
- 7053 Leewood Forest Dr
- 5505 Heming Ave
- 7005 Catlett St
- 7003 Catlett St
- 5005 Ravensworth Rd
- 5415 Juliet St
- 7230 Beverly St
- 4920 Sunset Ln
- 4918 Sunset Ln
