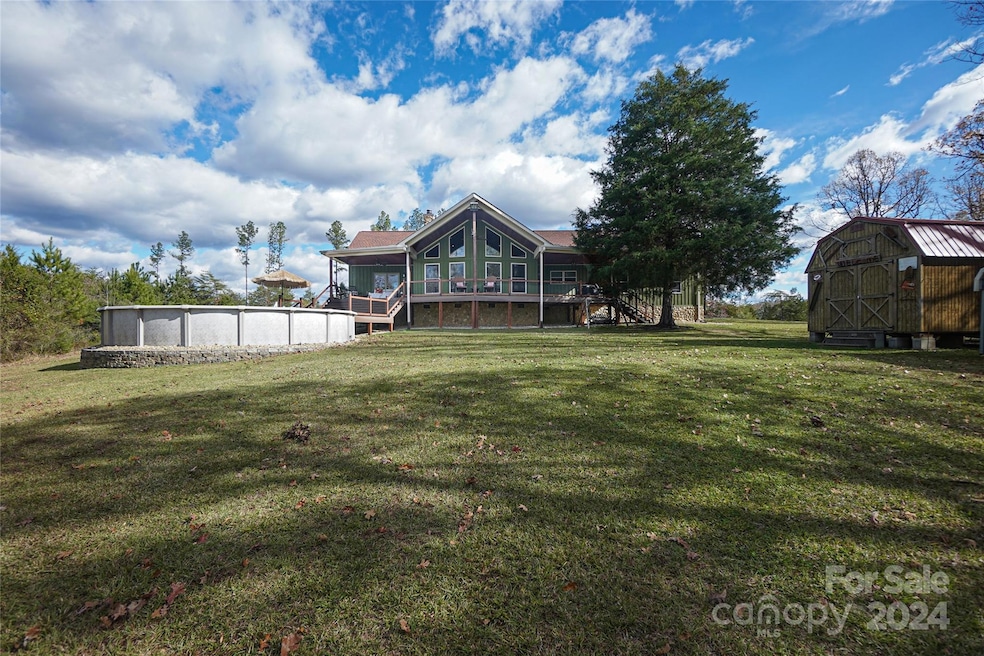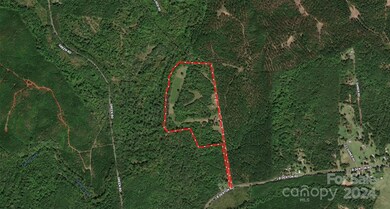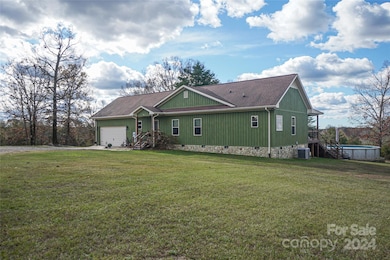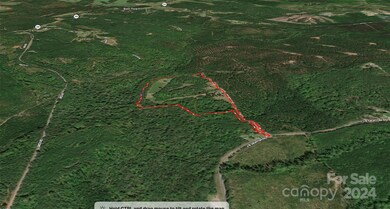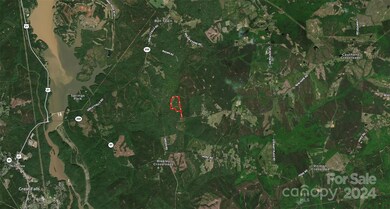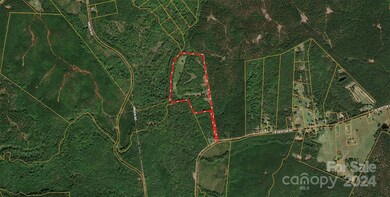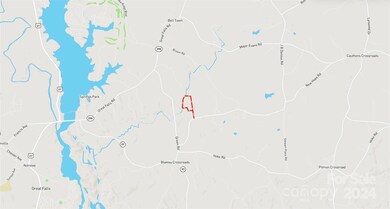
5222 J B Denton Rd Lancaster, SC 29720
Highlights
- Barn
- A-Frame Home
- Private Lot
- Above Ground Pool
- Deck
- Wooded Lot
About This Home
As of March 202540+/- acres with a custom built 2 BR house & office on an absolutely stunning property teaming with wildlife. This is an immaculate custom built rural home with a fresh water pool, seclusion, a year round creek, outstanding hunting, multiple barns, and a new 74 x 24 metal storage building for your boats, tractors, mowers, ATV's and outdoor toys. It also has a separate covered RV metal barn/shed with extra storage for even the largest RV's. Located a few minutes from Lancaster, Great Falls and the new Great Falls Whitewater Park and is roughly an hour from Charlotte or Columbia and about 20 minutes from Lake Wateree. This home was built to exacting standards with 9 foot ceilings, 2 x 6 exterior walls, renovated bathrooms, R-19 insulation with great attention to detail. You will love the 800 +/- feet of exterior composite decking and long range views reminiscent of the mountains. The property is surrounded by large timber tracts for seclusion and Camp Creek as a western border.
Last Agent to Sell the Property
Mossy Oak Properties Land and Luxury Brokerage Email: ncscrealestate@gmail.com License #174268 Listed on: 12/18/2024
Home Details
Home Type
- Single Family
Est. Annual Taxes
- $1,845
Year Built
- Built in 2012
Lot Details
- Fenced
- Private Lot
- Lot Has A Rolling Slope
- Wooded Lot
- Property is zoned R45B, RR
Parking
- 2 Car Attached Garage
- Front Facing Garage
- Driveway
Home Design
- A-Frame Home
- Wood Siding
- Stone Veneer
Interior Spaces
- 1,640 Sq Ft Home
- 1-Story Property
- Wired For Data
- Insulated Windows
- Window Treatments
- Family Room with Fireplace
- Crawl Space
- Laundry Room
Kitchen
- Electric Cooktop
- Dishwasher
Flooring
- Wood
- Tile
Bedrooms and Bathrooms
- 2 Main Level Bedrooms
- Walk-In Closet
- 2 Full Bathrooms
Outdoor Features
- Above Ground Pool
- Access to stream, creek or river
- Deck
- Covered patio or porch
- Fire Pit
- Separate Outdoor Workshop
- Outbuilding
Schools
- Mcdonald Green Elementary School
- South Middle School
- Lancaster High School
Farming
- Barn
- Machine Shed
- Pasture
Utilities
- Central Air
- Vented Exhaust Fan
- Heat Pump System
- Electric Water Heater
- Water Softener
- Septic Tank
- Fiber Optics Available
Listing and Financial Details
- Assessor Parcel Number 0129-00-003.00
Community Details
Overview
- Built by Stevie Boone Construction
Recreation
- Trails
Ownership History
Purchase Details
Home Financials for this Owner
Home Financials are based on the most recent Mortgage that was taken out on this home.Purchase Details
Home Financials for this Owner
Home Financials are based on the most recent Mortgage that was taken out on this home.Purchase Details
Home Financials for this Owner
Home Financials are based on the most recent Mortgage that was taken out on this home.Purchase Details
Purchase Details
Similar Homes in Lancaster, SC
Home Values in the Area
Average Home Value in this Area
Purchase History
| Date | Type | Sale Price | Title Company |
|---|---|---|---|
| Deed | $707,000 | None Listed On Document | |
| Deed | $707,000 | None Listed On Document | |
| Deed | $375,000 | None Available | |
| Warranty Deed | $75,000 | -- | |
| Interfamily Deed Transfer | -- | -- | |
| Deed Of Distribution | -- | -- |
Mortgage History
| Date | Status | Loan Amount | Loan Type |
|---|---|---|---|
| Open | $551,500 | New Conventional | |
| Closed | $551,500 | New Conventional | |
| Previous Owner | $363,750 | New Conventional | |
| Previous Owner | $200,000 | New Conventional | |
| Previous Owner | $71,700 | New Conventional |
Property History
| Date | Event | Price | Change | Sq Ft Price |
|---|---|---|---|---|
| 03/14/2025 03/14/25 | Sold | $707,000 | -2.5% | $431 / Sq Ft |
| 01/09/2025 01/09/25 | Pending | -- | -- | -- |
| 12/18/2024 12/18/24 | For Sale | $725,000 | +93.3% | $442 / Sq Ft |
| 05/28/2019 05/28/19 | Sold | $375,000 | -2.6% | $229 / Sq Ft |
| 04/23/2019 04/23/19 | Pending | -- | -- | -- |
| 04/19/2019 04/19/19 | For Sale | $385,000 | -- | $235 / Sq Ft |
Tax History Compared to Growth
Tax History
| Year | Tax Paid | Tax Assessment Tax Assessment Total Assessment is a certain percentage of the fair market value that is determined by local assessors to be the total taxable value of land and additions on the property. | Land | Improvement |
|---|---|---|---|---|
| 2024 | $1,845 | $11,817 | $465 | $11,352 |
| 2023 | $1,838 | $11,817 | $465 | $11,352 |
| 2022 | $1,831 | $11,817 | $465 | $11,352 |
| 2021 | $1,792 | $11,817 | $465 | $11,352 |
| 2020 | $1,703 | $10,917 | $465 | $10,452 |
| 2019 | $2,381 | $7,045 | $465 | $6,580 |
| 2018 | $2,291 | $7,045 | $465 | $6,580 |
| 2017 | $1,083 | $0 | $0 | $0 |
| 2016 | $1,057 | $0 | $0 | $0 |
| 2015 | $849 | $0 | $0 | $0 |
| 2014 | $849 | $0 | $0 | $0 |
| 2013 | $849 | $0 | $0 | $0 |
Agents Affiliated with this Home
-
Lee Whitley

Seller's Agent in 2025
Lee Whitley
Mossy Oak Properties Land and Luxury
(704) 506-3274
3 in this area
112 Total Sales
-
David Huss

Buyer's Agent in 2025
David Huss
Allen Tate Realtors
(704) 634-9682
1 in this area
174 Total Sales
-
Christopher Jordan
C
Buyer's Agent in 2019
Christopher Jordan
Keller Williams Connected
(803) 235-8455
85 Total Sales
Map
Source: Canopy MLS (Canopy Realtor® Association)
MLS Number: 4193765
APN: 0129-00-003.00
- 0000 State Road S-29-20 Unit 3
- 0000 State Road S-29-20 Unit 2
- 0000 State Road S-29-20
- 0 State Road S-29-20
- 25566 Seagull Dr
- 25622 Seagull Dr Unit 645
- 29069 Low Country Ln Unit 602
- 29060 Low Country Ln
- 40154 Crooked Stick Ln
- 19650 Harbor Watch Ct
- 28111 Egrets Ct
- 27467 Cinderella Cir
- 00 Hoke Rd
- 40199 Crooked Stick Ln Unit 1238
- 40196 Crooked Stick Ln
- 27415 Cinderella Cir
- 40310 Crooked Stick Ln Unit 1183
- 25391 Seagull Dr
- 25952 Appleyard Ct
- 18524 Mainsail Ct
