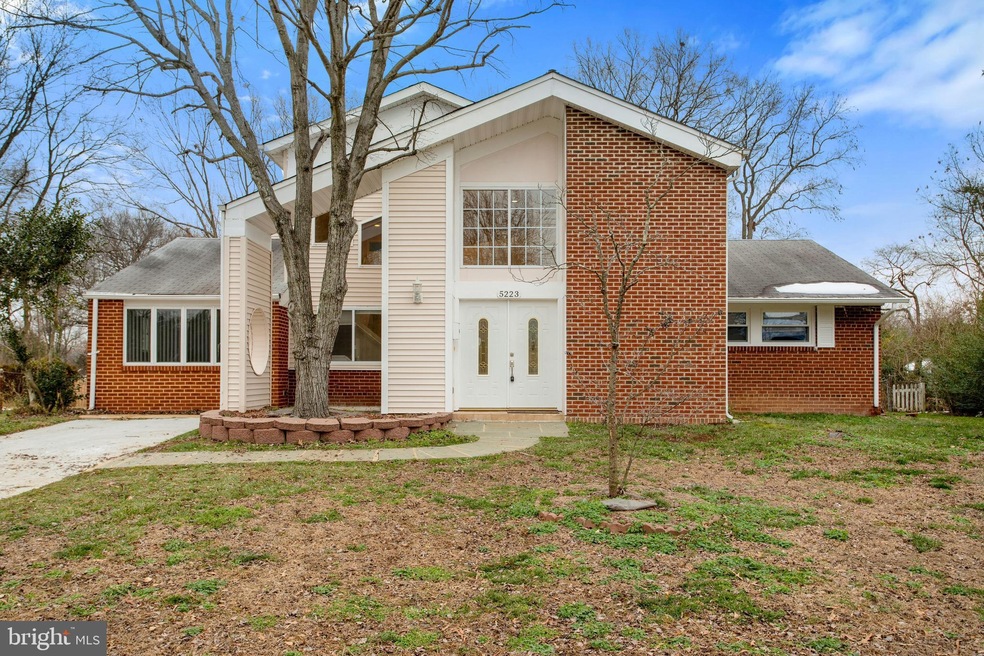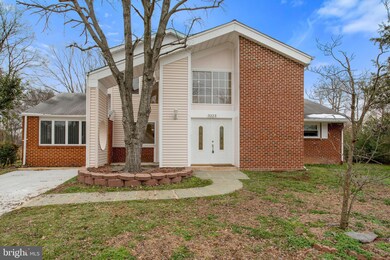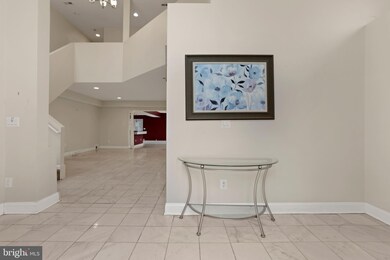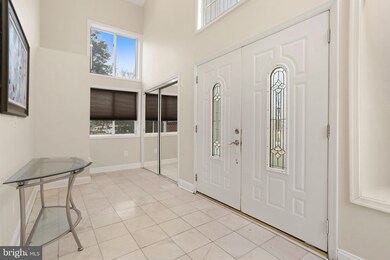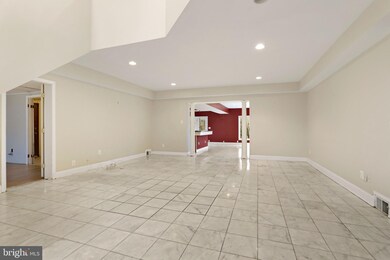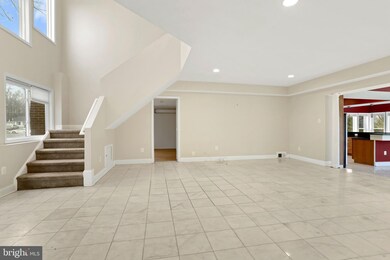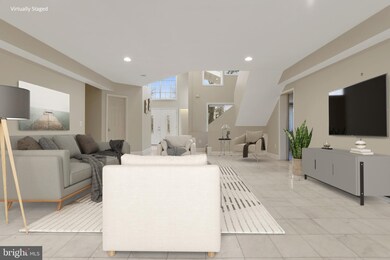
5223 Forman Ct Springfield, VA 22151
Highlights
- Spa
- No HOA
- Cul-De-Sac
- Contemporary Architecture
- Balcony
- Double Pane Windows
About This Home
As of February 2022Contemporary 2 level home with 3,792 sq. ft. living area. Amazing outdoor space with more than 1/3 acre lot, private, flat, and fenced. The entry features an open concept space with marble floors and very high ceilings. Lots of natural light throughout. Huge Kitchen with granite countertops, wood cabinets, and Stainless steel appliances. The main level offers 3 spacious bedrooms and a Den. The upper level has two bedrooms with two bathrooms. The main bedroom comes with a balcony, walk-in closet, and spa bathroom. Tons of storage. Shed. Great location close to shops, restaurants & commuter routes plus Van Dorn/Springfield metro stations. A commuter's dream with easy access to 395 and 495. NO HOA. Close to Edsall Park Swim Club, St. James Sports Complex, Deerlick Park. Shopping and restaurants, Metrobus stop. VRE station.
Home Details
Home Type
- Single Family
Est. Annual Taxes
- $7,607
Year Built
- Built in 1957
Lot Details
- 0.38 Acre Lot
- Cul-De-Sac
- Property is Fully Fenced
- Landscaped
- Property is zoned 130
Home Design
- Contemporary Architecture
- Brick Exterior Construction
- Slab Foundation
Interior Spaces
- 3,792 Sq Ft Home
- Property has 2 Levels
- Ceiling height of 9 feet or more
- Double Pane Windows
- Window Treatments
- Alarm System
Kitchen
- Stove
- Cooktop<<rangeHoodToken>>
- Ice Maker
- Dishwasher
- Disposal
Bedrooms and Bathrooms
Laundry
- Dryer
- Washer
Parking
- Driveway
- On-Street Parking
Outdoor Features
- Spa
- Balcony
- Patio
- Shed
- Play Equipment
Utilities
- Forced Air Heating and Cooling System
- Humidifier
- Natural Gas Water Heater
Community Details
- No Home Owners Association
- Edsall Park Subdivision
Listing and Financial Details
- Tax Lot 177
- Assessor Parcel Number 0714 05170177
Ownership History
Purchase Details
Purchase Details
Home Financials for this Owner
Home Financials are based on the most recent Mortgage that was taken out on this home.Purchase Details
Purchase Details
Home Financials for this Owner
Home Financials are based on the most recent Mortgage that was taken out on this home.Purchase Details
Home Financials for this Owner
Home Financials are based on the most recent Mortgage that was taken out on this home.Similar Homes in the area
Home Values in the Area
Average Home Value in this Area
Purchase History
| Date | Type | Sale Price | Title Company |
|---|---|---|---|
| Quit Claim Deed | -- | None Listed On Document | |
| Deed | $780,000 | Kvs Title | |
| Deed | $780,000 | Commonwealth Land Title | |
| Interfamily Deed Transfer | -- | None Available | |
| Warranty Deed | $575,000 | -- | |
| Deed | $250,000 | -- |
Mortgage History
| Date | Status | Loan Amount | Loan Type |
|---|---|---|---|
| Previous Owner | $702,000 | New Conventional | |
| Previous Owner | $702,000 | New Conventional | |
| Previous Owner | $460,000 | New Conventional | |
| Previous Owner | $284,419 | New Conventional | |
| Previous Owner | $200,000 | New Conventional |
Property History
| Date | Event | Price | Change | Sq Ft Price |
|---|---|---|---|---|
| 10/28/2024 10/28/24 | Off Market | $2,650 | -- | -- |
| 10/08/2024 10/08/24 | Off Market | $2,650 | -- | -- |
| 09/25/2024 09/25/24 | For Rent | $2,650 | 0.0% | -- |
| 09/24/2024 09/24/24 | For Rent | $2,650 | 0.0% | -- |
| 02/28/2022 02/28/22 | Sold | $780,000 | -0.6% | $206 / Sq Ft |
| 02/01/2022 02/01/22 | Price Changed | $785,000 | -1.9% | $207 / Sq Ft |
| 01/19/2022 01/19/22 | For Sale | $799,900 | +39.1% | $211 / Sq Ft |
| 05/24/2013 05/24/13 | Sold | $575,000 | +1.6% | $152 / Sq Ft |
| 04/21/2013 04/21/13 | Pending | -- | -- | -- |
| 04/19/2013 04/19/13 | For Sale | $565,777 | -1.6% | $149 / Sq Ft |
| 04/19/2013 04/19/13 | Off Market | $575,000 | -- | -- |
Tax History Compared to Growth
Tax History
| Year | Tax Paid | Tax Assessment Tax Assessment Total Assessment is a certain percentage of the fair market value that is determined by local assessors to be the total taxable value of land and additions on the property. | Land | Improvement |
|---|---|---|---|---|
| 2024 | $9,560 | $825,220 | $302,000 | $523,220 |
| 2023 | $9,045 | $801,540 | $292,000 | $509,540 |
| 2022 | $8,339 | $729,220 | $266,000 | $463,220 |
| 2021 | $7,607 | $648,210 | $246,000 | $402,210 |
| 2020 | $7,417 | $626,740 | $240,000 | $386,740 |
| 2019 | $7,174 | $606,160 | $227,000 | $379,160 |
| 2018 | $6,713 | $583,730 | $212,000 | $371,730 |
| 2017 | $6,777 | $583,730 | $212,000 | $371,730 |
| 2016 | $6,539 | $564,440 | $200,000 | $364,440 |
| 2015 | $6,299 | $564,440 | $200,000 | $364,440 |
| 2014 | $5,969 | $536,090 | $189,000 | $347,090 |
Agents Affiliated with this Home
-
Ana Ventura

Seller's Agent in 2022
Ana Ventura
Compass
(703) 389-1221
3 in this area
142 Total Sales
-
Wehazit Mail

Buyer's Agent in 2022
Wehazit Mail
Coldwell Banker (NRT-Southeast-MidAtlantic)
(571) 243-0537
1 in this area
105 Total Sales
-
O
Seller's Agent in 2013
Oscar Busch
RE/MAX
-
Tatiana Busch

Seller Co-Listing Agent in 2013
Tatiana Busch
EXP Realty, LLC
(703) 470-7544
90 Total Sales
-
Farid Azimi
F
Buyer's Agent in 2013
Farid Azimi
Atlantis International, Inc.
(571) 400-7330
5 Total Sales
Map
Source: Bright MLS
MLS Number: VAFX2041330
APN: 0714-05170177
- 5213 Montgomery St
- 6578 Edsall Rd
- 6809 Braddock Rd
- 5104 Birch Ln
- 5408 Danville St
- 5271 Canard St
- 6814 Braddock Rd
- 5023 Dodson Dr
- 6532 Spring Valley Dr
- 6476 Cheyenne Dr Unit 203
- 7029 Leewood Forest Dr
- 7053 Leewood Forest Dr
- 7020 Bradwood Ct
- 5454 Patuxent Knoll Place
- 6615 Locust Way
- 4920 Sunset Ln
- 4918 Sunset Ln
- 6640 Cardinal Ln
- 5281 Navaho Dr
- 7005 Catlett St
