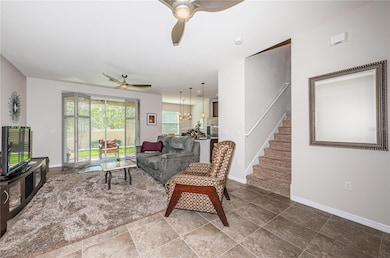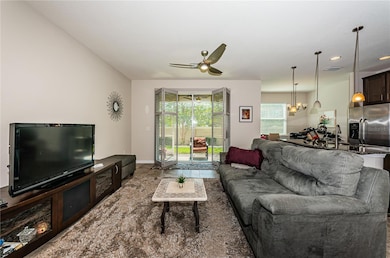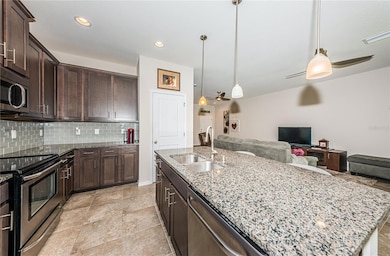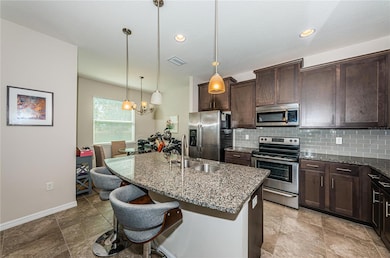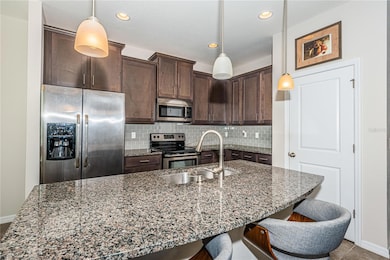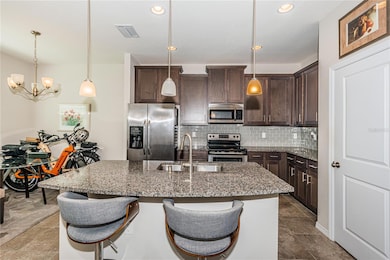
5225 5th Way N Saint Petersburg, FL 33703
Arcadia Gardens NeighborhoodEstimated payment $4,108/month
Highlights
- In Ground Pool
- Open Floorplan
- Mediterranean Architecture
- Gated Community
- Clubhouse
- High Ceiling
About This Home
PRICE IMPROVEMENT!! Welcome to this beautifully designed townhome, built in 2017, offering the perfect blend of modern style and everyday comfort.
Constructed with CONCRETE BLOCK ON BOTH LEVELS and a TILE ROOF, this home is built to last.
Located in a NON-FLOOD ZONE with NO STORM DAMAGE and no power loss even during the 2024 hurricane season, this home provides true peace of mind. The thoughtfully designed floor plan features 3 bedrooms, 2.5 bathrooms, and 1,885 square feet of living space, including a desirable SPLIT BEDROOM LAYOUT for added privacy.
Step inside to an OPEN-CONCEPT living, dining, and kitchen area—perfect for both relaxing and entertaining. The kitchen is a chef’s delight, complete with granite countertops, 42-inch cabinets, stainless steel appliances, a breakfast bar, PANTRY and an eat-in dining area.
The living room is accented with custom plantation shutters on the sliding glass doors that lead to a SCREENED-IN LANAI—ideal for your morning coffee or evening unwind.
A conveniently located half bath sits near the entry to the 2-CAR GARAGE, which features a durable EPOXY FLOOR. Additional storage is available under the stairs.
Upstairs, you’ll find a spacious LAUNDRY ROOM and three generously sized bedrooms—all with WALK-IN CLOSETS. The large primary suite includes a CUSTOM CLOSET SYSTEM and PLANTATION SHUTTERS. The primary en-suite bathroom features dual sinks and a granite top vanity. The two additional bedrooms are situated on the opposite side of the home for optimal separation and privacy. Just outside the second bedroom, a built-in desk nook offers the perfect spot for organizing paperwork or tackling homework.
Located in a GATED COMMUNITY of approximately 130 homes, residents enjoy access to a resort-style POOL and a pavilion—perfect for social gatherings. All of this just minutes to downtown, with easy access to top dining, shopping, and major highways. Walking distance to Metro Diner, Bonefish Grill, Starbucks, Potbelly's, CVS and more! Tampa International, MacDill AFB and our top rated beaches are easy to get to.
Don’t miss your chance to own this move-in-ready townhome with premium upgrades. Schedule your private showing today!
Listing Agent
COLDWELL BANKER REALTY Brokerage Phone: 727-822-9111 License #3477775 Listed on: 05/21/2025

Townhouse Details
Home Type
- Townhome
Est. Annual Taxes
- $4,587
Year Built
- Built in 2017
Lot Details
- 2,344 Sq Ft Lot
- West Facing Home
- Irrigation Equipment
- Landscaped with Trees
HOA Fees
- $320 Monthly HOA Fees
Parking
- 2 Car Attached Garage
- Ground Level Parking
- Garage Door Opener
- Driveway
- Off-Street Parking
Home Design
- Mediterranean Architecture
- Block Foundation
- Slab Foundation
- Tile Roof
- Block Exterior
- Stucco
Interior Spaces
- 1,885 Sq Ft Home
- 2-Story Property
- Open Floorplan
- Tray Ceiling
- High Ceiling
- Ceiling Fan
- Shutters
- Blinds
- Sliding Doors
- Family Room Off Kitchen
- Combination Dining and Living Room
- Inside Utility
Kitchen
- Eat-In Kitchen
- Range<<rangeHoodToken>>
- <<microwave>>
- Freezer
- Ice Maker
- Dishwasher
- Granite Countertops
- Disposal
Flooring
- Carpet
- Ceramic Tile
Bedrooms and Bathrooms
- 3 Bedrooms
- Primary Bedroom Upstairs
- Split Bedroom Floorplan
- En-Suite Bathroom
- Walk-In Closet
- Shower Only
Laundry
- Laundry Room
- Laundry on upper level
- Dryer
- Washer
Home Security
Outdoor Features
- In Ground Pool
- Screened Patio
- Exterior Lighting
- Rear Porch
Schools
- John M Sexton Elementary School
- Meadowlawn Middle School
- Northeast High School
Utilities
- Central Heating and Cooling System
- Vented Exhaust Fan
- Thermostat
- Underground Utilities
- Electric Water Heater
- Cable TV Available
Listing and Financial Details
- Visit Down Payment Resource Website
- Legal Lot and Block 76 / 1
- Assessor Parcel Number 06-31-17-17523-001-0760
Community Details
Overview
- Association fees include common area taxes, pool, ground maintenance, management, private road, sewer, trash, water
- Professional Bayway Management Association
- Visit Association Website
- Built by DR Horton
- Colonnade Subdivision, Bennington Floorplan
- The community has rules related to deed restrictions
Amenities
- Clubhouse
Recreation
- Community Pool
Pet Policy
- 2 Pets Allowed
- Dogs and Cats Allowed
- Extra large pets allowed
Security
- Gated Community
- Hurricane or Storm Shutters
Map
Home Values in the Area
Average Home Value in this Area
Tax History
| Year | Tax Paid | Tax Assessment Tax Assessment Total Assessment is a certain percentage of the fair market value that is determined by local assessors to be the total taxable value of land and additions on the property. | Land | Improvement |
|---|---|---|---|---|
| 2024 | $4,508 | $277,609 | -- | -- |
| 2023 | $4,508 | $269,523 | $0 | $0 |
| 2022 | $4,389 | $261,673 | $0 | $0 |
| 2021 | $4,448 | $254,051 | $0 | $0 |
| 2020 | $4,450 | $250,543 | $0 | $0 |
| 2019 | $4,366 | $244,910 | $0 | $0 |
| 2018 | $4,302 | $240,343 | $0 | $0 |
| 2017 | $445 | $20,230 | $0 | $0 |
| 2016 | $452 | $20,230 | $0 | $0 |
| 2015 | $461 | $20,230 | $0 | $0 |
Property History
| Date | Event | Price | Change | Sq Ft Price |
|---|---|---|---|---|
| 06/23/2025 06/23/25 | Price Changed | $615,000 | -3.1% | $326 / Sq Ft |
| 05/21/2025 05/21/25 | For Sale | $635,000 | -- | $337 / Sq Ft |
Purchase History
| Date | Type | Sale Price | Title Company |
|---|---|---|---|
| Special Warranty Deed | $308,500 | Dhi Title Of Florida Inc |
Mortgage History
| Date | Status | Loan Amount | Loan Type |
|---|---|---|---|
| Open | $154,250 | New Conventional |
Similar Homes in the area
Source: Stellar MLS
MLS Number: TB8385275
APN: 06-31-17-17523-001-0760
- 5380 4th St N Unit 203
- 575 53rd Ave N
- 582 53rd Ave N
- 565 52nd Ave N
- 601 52nd Terrace N
- 554 52nd Ave N
- 5276 6th Way N
- 5280 6th Way N
- 5176 6th St N
- 5107 5th Way N
- 5603 Sycamore St N Unit 5603
- 708 53rd Ave N
- 350 51st Ave N
- 342 51st Ave N
- 5627 Commonwealth Ave N
- 5151 4th St N Unit 24A
- 370 53rd Ave N Unit 260
- 370 53rd Ave N Unit 181
- 370 53rd Ave N Unit 27
- 370 53rd Ave N Unit 561
- 5229 5th Way N
- 5122 5th Way N
- 5276 6th Way N
- 375 54th Ave St N
- 751 52nd Ave N
- 210 50th Ave N
- 379 47th Ave N Unit 103
- 334 48th Ave N Unit 236
- 135 49th Ave N
- 126 SW Lincoln Cir N
- 123 49th Ave N
- 5625 Atlantic Ave N
- 125 55th Ave NE
- 818 49th Ave N
- 5039 Dr Martin Luther King jr St N
- 120 47th Ave N
- 4821 Dr Martin Luther King jr St N
- 5095 Bay St NE Unit 111
- 4915 Bay St NE Unit 324
- 5347 10th St N

