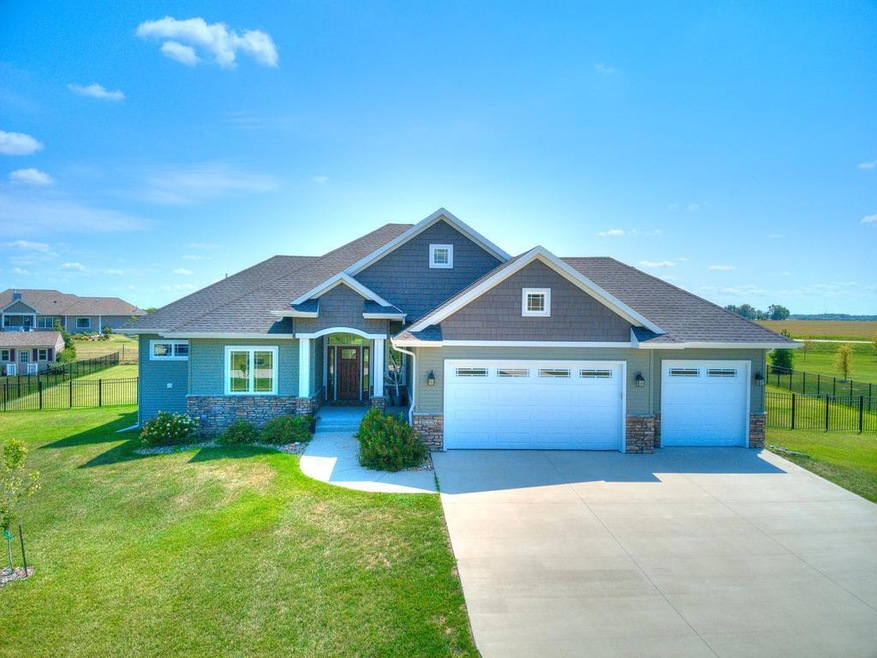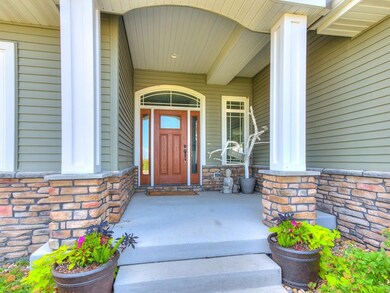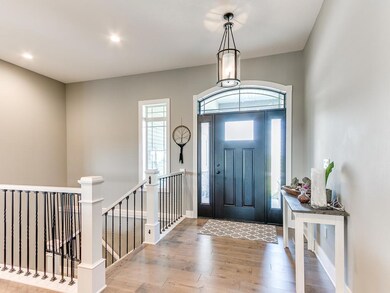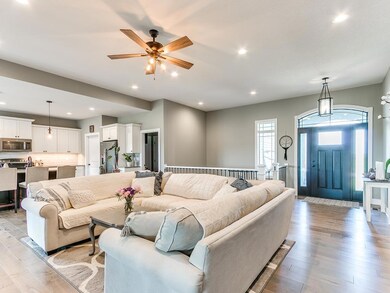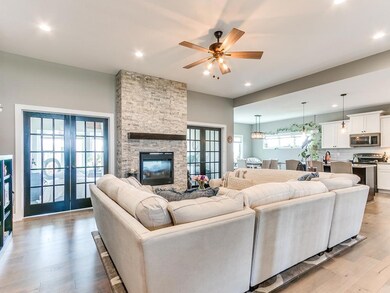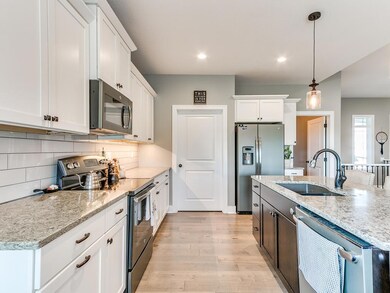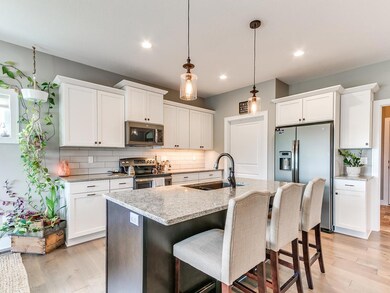
Highlights
- Deck
- 3 Car Attached Garage
- Tile Flooring
- Gilbert Elementary School Rated A
- Wet Bar
- 1-Story Property
About This Home
As of October 2021A beautiful home in a peaceful setting! Who could ask for more? This beautiful home offers 4 bedrooms, a roomy kitchen and dining area, a wonderful walk-in pantry, a sunroom and if you want to enjoy the sun outside, there's also a large deck. And there's more! The lower level has a huge room that could be used as a family room or play room. There's even a separate TV room! The huge fenced yard offers so many opportunities for family activities and play areas for the kids. Add a 3 car garage and a mudroom and you have a wonderful & welcoming home!
Seller will not participate in radon mitigation.
Last Agent to Sell the Property
Hunziker & Assoc.-Ames License #S35817 Listed on: 09/01/2021
Last Buyer's Agent
Patty Meese
Friedrich Iowa Realty License #S61772
Home Details
Home Type
- Single Family
Est. Annual Taxes
- $7,802
Year Built
- Built in 2016
Lot Details
- 1 Acre Lot
- Fenced
- Level Lot
- Property is zoned A-R, Agricultur
HOA Fees
- $42 Monthly HOA Fees
Parking
- 3 Car Attached Garage
Home Design
- Poured Concrete
- Vinyl Construction Material
Interior Spaces
- 2,041 Sq Ft Home
- 1-Story Property
- Wet Bar
- Ceiling Fan
- Gas Fireplace
- Window Treatments
- Natural lighting in basement
Kitchen
- Range<<rangeHoodToken>>
- <<microwave>>
- Dishwasher
- Disposal
Flooring
- Carpet
- Tile
Bedrooms and Bathrooms
- 4 Bedrooms
Laundry
- Laundry on main level
- Dryer
- Washer
Outdoor Features
- Deck
Utilities
- Forced Air Heating and Cooling System
- Heating System Uses Natural Gas
- Rural Water
- Electric Water Heater
- Septic Tank
Listing and Financial Details
- Assessor Parcel Number 05-19-230-030
Ownership History
Purchase Details
Home Financials for this Owner
Home Financials are based on the most recent Mortgage that was taken out on this home.Purchase Details
Purchase Details
Home Financials for this Owner
Home Financials are based on the most recent Mortgage that was taken out on this home.Purchase Details
Home Financials for this Owner
Home Financials are based on the most recent Mortgage that was taken out on this home.Similar Homes in Ames, IA
Home Values in the Area
Average Home Value in this Area
Purchase History
| Date | Type | Sale Price | Title Company |
|---|---|---|---|
| Deed | $585,000 | None Available | |
| Quit Claim Deed | -- | None Available | |
| Warranty Deed | $515,000 | None Available | |
| Warranty Deed | $80,000 | None Available |
Mortgage History
| Date | Status | Loan Amount | Loan Type |
|---|---|---|---|
| Open | $74,000 | New Conventional | |
| Open | $526,500 | New Conventional | |
| Previous Owner | $450,000 | Future Advance Clause Open End Mortgage |
Property History
| Date | Event | Price | Change | Sq Ft Price |
|---|---|---|---|---|
| 07/15/2025 07/15/25 | For Sale | $679,000 | +16.1% | $333 / Sq Ft |
| 10/22/2021 10/22/21 | Sold | $585,000 | -0.3% | $287 / Sq Ft |
| 09/03/2021 09/03/21 | Pending | -- | -- | -- |
| 09/01/2021 09/01/21 | For Sale | $587,000 | +14.0% | $288 / Sq Ft |
| 07/07/2017 07/07/17 | Sold | $515,000 | -3.7% | $252 / Sq Ft |
| 06/09/2017 06/09/17 | Pending | -- | -- | -- |
| 03/03/2017 03/03/17 | For Sale | $535,000 | -- | $262 / Sq Ft |
Tax History Compared to Growth
Tax History
| Year | Tax Paid | Tax Assessment Tax Assessment Total Assessment is a certain percentage of the fair market value that is determined by local assessors to be the total taxable value of land and additions on the property. | Land | Improvement |
|---|---|---|---|---|
| 2024 | $7,802 | $628,600 | $114,800 | $513,800 |
| 2023 | $7,794 | $628,600 | $114,800 | $513,800 |
| 2022 | $7,750 | $526,900 | $104,500 | $422,400 |
| 2021 | $8,374 | $526,900 | $104,500 | $422,400 |
| 2020 | $8,490 | $531,300 | $104,500 | $426,800 |
| 2019 | $8,490 | $531,300 | $104,500 | $426,800 |
| 2018 | $8,520 | $512,600 | $104,500 | $408,100 |
| 2017 | $8,520 | $512,600 | $104,500 | $408,100 |
| 2016 | $42 | $2,500 | $2,500 | $0 |
| 2015 | $42 | $2,500 | $2,500 | $0 |
Agents Affiliated with this Home
-
Patty Meese

Seller's Agent in 2025
Patty Meese
Friedrich Realty
(800) 681-7333
115 Total Sales
-
Diana Skaff

Seller's Agent in 2021
Diana Skaff
Hunziker & Assoc.-Ames
(515) 509-5028
41 Total Sales
-
Nancy Marion

Seller's Agent in 2017
Nancy Marion
RE/MAX
(515) 291-6359
148 Total Sales
-
G
Buyer's Agent in 2017
Gene Johnson
Hunziker & Assoc.-Ames
Map
Source: Central Iowa Board of REALTORS®
MLS Number: 58480
APN: 05-19-230-030
- 5318 Harvest Rd
- 5524 N Dakota Ave
- 5312 Greene St
- 3919 Burr Oak Ln
- 4643 Cartier Ave
- 4725 Everest Ave
- 4522 Cartier Ave
- 4716 Cartier Ave
- 4722 Cartier Ave
- 4001 Cartier Ave
- 3929 Aldrin Ave
- 4001 Wembley Ave
- 3322 Harrison Rd
- 5513 Greene St
- 5517 Greene St
- 403 N Dakota Ave
- 3032 Stockbury St
- 2405 N Dakota Ave
- 3122 Beckley St
- 3728 Bridgeport Dr
