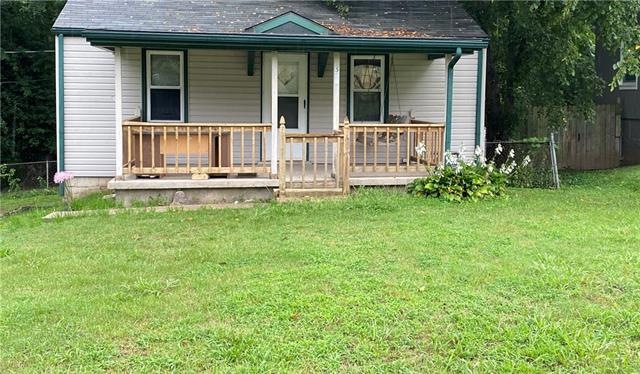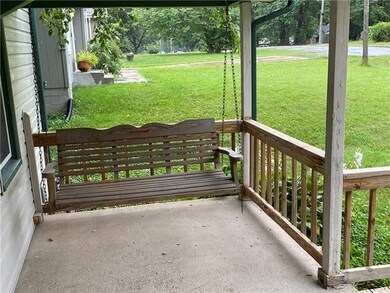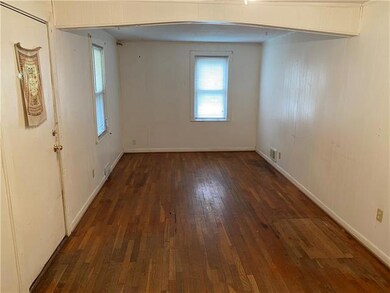
5227 Edith Ave Kansas City, KS 66104
Quindaro NeighborhoodHighlights
- 20,473 Sq Ft lot
- Vaulted Ceiling
- Granite Countertops
- Wood Burning Stove
- Ranch Style House
- No HOA
About This Home
As of November 2024Cute little Bungalow, all one level living! 2 Bedroom & 1 Bathroom, 1 car garage with 2 storage rooms as well, covered front porch to enjoy! large backyard, deck and shed, Wood burning stove in kitchen/Dining room, original hardwood floors, newer double pane windows, maintenance free vinyl siding, the roof is 4yrs old, furnace was replaced 3rs ago and the water heater was replaced 1yr ago.
Back on the Market-The sellers wanted more time to power wash the vinyl siding and the 2 level deck on the back of the house.
Last Agent to Sell the Property
Scott Nesselhuf
Reilly Real Estate LLC License #00241802 Listed on: 08/03/2022

Last Buyer's Agent
Scott Nesselhuf
Reilly Real Estate LLC License #00241802 Listed on: 08/03/2022

Home Details
Home Type
- Single Family
Est. Annual Taxes
- $1,437
Year Built
- Built in 1947
Lot Details
- 0.47 Acre Lot
- Many Trees
Parking
- 1 Car Attached Garage
- Side Facing Garage
Home Design
- Ranch Style House
- Traditional Architecture
- Bungalow
- Composition Roof
- Shingle Siding
Interior Spaces
- 766 Sq Ft Home
- Wet Bar: Hardwood
- Built-In Features: Hardwood
- Vaulted Ceiling
- Ceiling Fan: Hardwood
- Skylights
- Fireplace
- Wood Burning Stove
- Shades
- Plantation Shutters
- Drapes & Rods
Kitchen
- Eat-In Kitchen
- Free-Standing Range
- Granite Countertops
- Laminate Countertops
Flooring
- Wall to Wall Carpet
- Linoleum
- Laminate
- Stone
- Ceramic Tile
- Luxury Vinyl Plank Tile
- Luxury Vinyl Tile
Bedrooms and Bathrooms
- 2 Bedrooms
- Cedar Closet: Hardwood
- Walk-In Closet: Hardwood
- 1 Full Bathroom
- Double Vanity
- <<tubWithShowerToken>>
Basement
- Basement Fills Entire Space Under The House
- Garage Access
- Laundry in Basement
Schools
- Washington High School
Utilities
- Window Unit Cooling System
- Forced Air Heating System
Additional Features
- Enclosed patio or porch
- City Lot
Community Details
- No Home Owners Association
- Redding Hgts Subdivision
Listing and Financial Details
- Assessor Parcel Number 026229
Ownership History
Purchase Details
Home Financials for this Owner
Home Financials are based on the most recent Mortgage that was taken out on this home.Purchase Details
Home Financials for this Owner
Home Financials are based on the most recent Mortgage that was taken out on this home.Similar Homes in Kansas City, KS
Home Values in the Area
Average Home Value in this Area
Purchase History
| Date | Type | Sale Price | Title Company |
|---|---|---|---|
| Warranty Deed | -- | None Listed On Document | |
| Warranty Deed | -- | -- |
Mortgage History
| Date | Status | Loan Amount | Loan Type |
|---|---|---|---|
| Previous Owner | $15,000 | Credit Line Revolving |
Property History
| Date | Event | Price | Change | Sq Ft Price |
|---|---|---|---|---|
| 11/01/2024 11/01/24 | Sold | -- | -- | -- |
| 09/28/2024 09/28/24 | Price Changed | $150,000 | -3.2% | $153 / Sq Ft |
| 09/16/2024 09/16/24 | Price Changed | $154,900 | +1.6% | $158 / Sq Ft |
| 07/24/2024 07/24/24 | Price Changed | $152,500 | -1.5% | $156 / Sq Ft |
| 07/20/2024 07/20/24 | Price Changed | $154,900 | -3.2% | $158 / Sq Ft |
| 07/10/2024 07/10/24 | For Sale | $160,000 | +68.4% | $164 / Sq Ft |
| 09/02/2022 09/02/22 | Sold | -- | -- | -- |
| 08/23/2022 08/23/22 | Pending | -- | -- | -- |
| 08/19/2022 08/19/22 | For Sale | $95,000 | 0.0% | $124 / Sq Ft |
| 08/15/2022 08/15/22 | Off Market | -- | -- | -- |
| 08/03/2022 08/03/22 | For Sale | $95,000 | -- | $124 / Sq Ft |
Tax History Compared to Growth
Tax History
| Year | Tax Paid | Tax Assessment Tax Assessment Total Assessment is a certain percentage of the fair market value that is determined by local assessors to be the total taxable value of land and additions on the property. | Land | Improvement |
|---|---|---|---|---|
| 2024 | $1,519 | $10,891 | $3,217 | $7,674 |
| 2023 | $1,586 | $10,235 | $2,766 | $7,469 |
| 2022 | $1,587 | $10,143 | $2,027 | $8,116 |
| 2021 | $1,482 | $9,119 | $1,595 | $7,524 |
| 2020 | $1,344 | $8,297 | $1,296 | $7,001 |
| 2019 | $1,206 | $7,475 | $1,136 | $6,339 |
| 2018 | $1,156 | $7,211 | $1,042 | $6,169 |
| 2017 | $1,086 | $6,728 | $1,042 | $5,686 |
| 2016 | $945 | $5,838 | $1,042 | $4,796 |
| 2015 | $957 | $5,837 | $1,045 | $4,792 |
| 2014 | $1,151 | $6,478 | $1,081 | $5,397 |
Agents Affiliated with this Home
-
Brad Korn

Seller's Agent in 2024
Brad Korn
Jason Mitchell Real Estate Missouri, LLC
(816) 224-5676
1 in this area
191 Total Sales
-
Kim Brown

Buyer's Agent in 2024
Kim Brown
ReeceNichols - Leawood
(913) 721-0303
2 in this area
286 Total Sales
-
S
Seller's Agent in 2022
Scott Nesselhuf
Reilly Real Estate LLC
Map
Source: Heartland MLS
MLS Number: 2397469
APN: 026229
- 5236 Neva Dr
- 3224 E Barker Cir
- 3335 N 54th St
- 3025 N 53rd St
- 3200 N 49th Dr
- 5019 Welborn Ln
- 2918 N 51st St
- 2923 N 52nd St
- 5653 Sloan Ave
- 3100 N 56th St
- 5311 Webster Ave
- 3008 N 48th Terrace
- 3344 N 57th St
- 5715 Parkview Ave
- 3321 N 58th St
- 5627 Spring Ave
- 5200 Georgia Ave
- 2933 N 57th St
- 3200 Brown Ave
- 5919 Edith Ave






