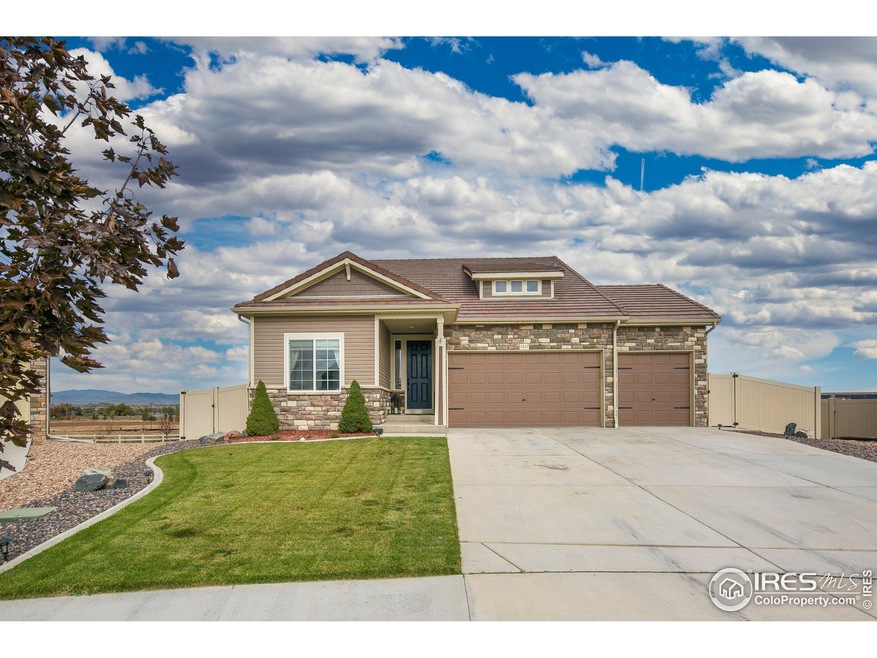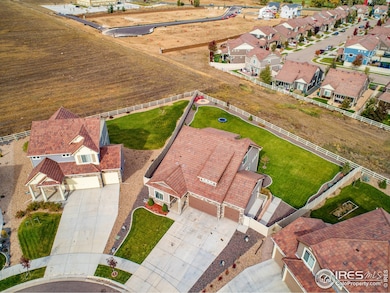
5227 Ironwood Ct Johnstown, CO 80534
Highlights
- Open Floorplan
- Wood Flooring
- No HOA
- Mountain View
- Loft
- Community Pool
About This Home
As of December 2019Nestled on an elevated lot, enjoy the gorgeous Mountain Views as you sit on your covered trex deck! Situated on a private, .35 acre lot on a cup-de-sac. Hardwood floors, gourmet kitchen featuring granite countertops, built in wine rack, gas range and large pantry. Main floor Master Suite w walk in shower, upstairs boasts a spacious loft perfect for a kids play area/office/gaming rm & 3rd bedroom with a private bath. Walk out basement w 10' ceilings, 3 car garage, community pool & much more!
Home Details
Home Type
- Single Family
Est. Annual Taxes
- $5,421
Year Built
- Built in 2014
Lot Details
- 0.35 Acre Lot
- Cul-De-Sac
- Fenced
- Sprinkler System
Parking
- 3 Car Attached Garage
- Garage Door Opener
Home Design
- Wood Frame Construction
- Composition Roof
- Composition Shingle
- Stone
Interior Spaces
- 1,951 Sq Ft Home
- 2-Story Property
- Open Floorplan
- Crown Molding
- Ceiling Fan
- Window Treatments
- Loft
- Mountain Views
- Unfinished Basement
- Partial Basement
Kitchen
- Eat-In Kitchen
- Gas Oven or Range
- <<selfCleaningOvenToken>>
- <<microwave>>
- Dishwasher
- Kitchen Island
- Disposal
Flooring
- Wood
- Carpet
Bedrooms and Bathrooms
- 3 Bedrooms
- Walk-In Closet
Laundry
- Laundry on main level
- Washer and Dryer Hookup
Outdoor Features
- Patio
- Exterior Lighting
Schools
- Winona Elementary School
- Ball Middle School
- Mountain View High School
Utilities
- Forced Air Heating and Cooling System
- High Speed Internet
- Satellite Dish
- Cable TV Available
Community Details
Overview
- No Home Owners Association
- Association fees include management
- Thompson River Ranch Subdivision
Recreation
- Community Pool
- Park
- Hiking Trails
Ownership History
Purchase Details
Home Financials for this Owner
Home Financials are based on the most recent Mortgage that was taken out on this home.Purchase Details
Home Financials for this Owner
Home Financials are based on the most recent Mortgage that was taken out on this home.Purchase Details
Home Financials for this Owner
Home Financials are based on the most recent Mortgage that was taken out on this home.Purchase Details
Home Financials for this Owner
Home Financials are based on the most recent Mortgage that was taken out on this home.Purchase Details
Home Financials for this Owner
Home Financials are based on the most recent Mortgage that was taken out on this home.Similar Homes in Johnstown, CO
Home Values in the Area
Average Home Value in this Area
Purchase History
| Date | Type | Sale Price | Title Company |
|---|---|---|---|
| Special Warranty Deed | -- | None Listed On Document | |
| Special Warranty Deed | -- | None Listed On Document | |
| Interfamily Deed Transfer | -- | None Available | |
| Warranty Deed | $435,000 | Heritage Title Company | |
| Warranty Deed | $382,500 | Town & Country Title Svcs Ll |
Mortgage History
| Date | Status | Loan Amount | Loan Type |
|---|---|---|---|
| Open | $286,300 | VA | |
| Previous Owner | $285,000 | No Value Available | |
| Previous Owner | $363,375 | New Conventional |
Property History
| Date | Event | Price | Change | Sq Ft Price |
|---|---|---|---|---|
| 07/11/2025 07/11/25 | For Sale | $685,000 | +1.5% | $351 / Sq Ft |
| 07/11/2025 07/11/25 | Off Market | $675,000 | -- | -- |
| 07/11/2025 07/11/25 | For Sale | $675,000 | +55.2% | $346 / Sq Ft |
| 03/05/2021 03/05/21 | Off Market | $435,000 | -- | -- |
| 12/06/2019 12/06/19 | Sold | $435,000 | 0.0% | $223 / Sq Ft |
| 10/20/2019 10/20/19 | For Sale | $435,000 | +13.7% | $223 / Sq Ft |
| 01/28/2019 01/28/19 | Off Market | $382,500 | -- | -- |
| 03/21/2016 03/21/16 | Sold | $382,500 | -1.8% | $187 / Sq Ft |
| 02/20/2016 02/20/16 | Pending | -- | -- | -- |
| 11/30/2015 11/30/15 | For Sale | $389,500 | -- | $190 / Sq Ft |
Tax History Compared to Growth
Tax History
| Year | Tax Paid | Tax Assessment Tax Assessment Total Assessment is a certain percentage of the fair market value that is determined by local assessors to be the total taxable value of land and additions on the property. | Land | Improvement |
|---|---|---|---|---|
| 2025 | $6,727 | $41,259 | $6,439 | $34,820 |
| 2024 | $6,499 | $41,259 | $6,439 | $34,820 |
| 2022 | $5,489 | $30,295 | $6,679 | $23,616 |
| 2021 | $5,618 | $31,167 | $6,871 | $24,296 |
| 2020 | $5,256 | $29,651 | $7,293 | $22,358 |
| 2019 | $5,692 | $29,651 | $7,293 | $22,358 |
| 2018 | $5,421 | $27,728 | $5,350 | $22,378 |
| 2017 | $5,106 | $27,728 | $5,350 | $22,378 |
| 2016 | $4,599 | $25,846 | $4,975 | $20,871 |
| 2015 | $2,287 | $13,200 | $13,200 | $0 |
Agents Affiliated with this Home
-
M
Seller's Agent in 2025
Matthew Purdy
Redfin Corporation
-
Stephanie Nealy

Seller's Agent in 2019
Stephanie Nealy
eXp Realty LLC
(970) 227-6181
75 Total Sales
-
Kelli Couch

Buyer's Agent in 2019
Kelli Couch
Group Centerra
(970) 310-8804
71 Total Sales
-
Andrea Schaefer

Seller's Agent in 2016
Andrea Schaefer
Group Harmony
(970) 290-3758
175 Total Sales
-
Doug Miller

Seller Co-Listing Agent in 2016
Doug Miller
Group Mulberry
(970) 481-9444
99 Total Sales
-
Liz Montoya

Buyer's Agent in 2016
Liz Montoya
Realty One Group Fourpoints
(970) 405-5061
113 Total Sales
Map
Source: IRES MLS
MLS Number: 897227
APN: 85224-06-009
- 5218 Silverwood Dr
- 3547 Maplewood Ln
- 3541 Valleywood Ct
- 3506 Valleywood Ct
- 3600 Kirkwood Ln
- 5104 Silverwood Dr
- 3510 Valleywood Ct
- 3619 Kirkwood Ln
- 3536 Valleywood Ct
- 3615 Valleywood Ct
- 3626 Maplewood Ln
- 5036 Ridgewood Dr
- 5100 Eaglewood Ln
- 3423 Rosewood Ln
- 5022 Eaglewood Ln
- 5010 Eaglewood Ln
- 3755 Cedarwood Ln
- 3806 Balsawood Ln
- 3800 Beechwood Ln
- 3837 Blackwood Ln





