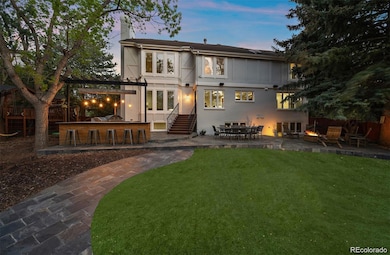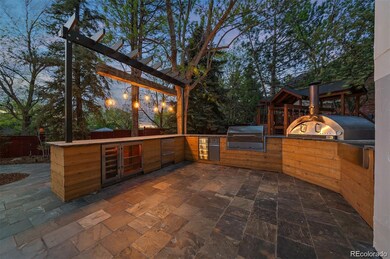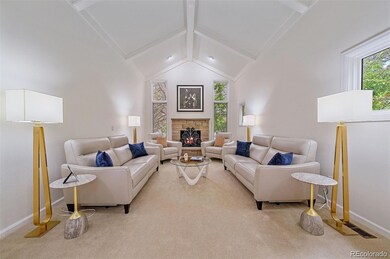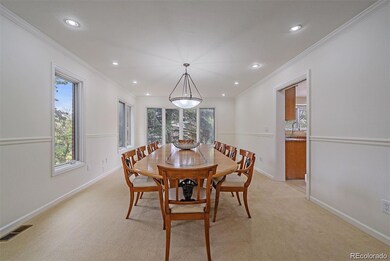5227 S Geneva St Englewood, CO 80111
Highlights
- Tennis Courts
- Outdoor Pool
- Open Floorplan
- Belleview Elementary School Rated A
- Primary Bedroom Suite
- Vaulted Ceiling
About This Home
Welcome to your dream retreat in the prestigious Hills West subdivision — where elegance, comfort, and convenience blend seamlessly. This spacious, amenity-rich home offers the perfect canvas for unforgettable moments with family and friends.
Step inside to discover a thoughtfully designed layout ideal for both entertaining and everyday living. Host game nights in the speakeasy-style theater room, get creative in the art studio nook, or create your own private gym. The oversized dining room is perfect for holiday feasts or intimate dinner parties, while the library and dual game rooms provide spaces to unwind or engage.
The large back yard features an expansive patio with a killer outdoor entertainment area including a HUGE pizza oven (see note below), wine cooler, beverage refrigerator, 2-drawer freezer and electronically controlled Memphis wood pellet grill/oven. There’s even a gas fire pit, and play structure. Upstairs, the primary suite is massive, offering a luxurious escape, complemented by three additional oversized bedrooms, ensuring everyone has their own comfortable retreat.
Hills West is a small highly sought after and friendly neighborhood with both a pool and a tennis / pickleball court. The location is unbeatable—nestled in the heart of DTC, with walkable access to Cherry Creek State Park & Reservoir, and zoned to top-rated Cherry Creek schools: Belleview Elementary, Campus Middle, and Cherry Creek High School.
Additional Terms/Features:
*Pizza Oven will be remove by owner at some point but can be used until then
*Smart blinds
*Outdoor Kitchen-wine cooler, beverage refrigerator, 2-drawer freezer
*Outdoor play-set
*Theater room-12’ screen, projector, speaker mounts, and stadium chairs
*Pets welcome (additional fees apply)
*Renters must maintain renters insurance
*All applicants subject to criminal and credit background check
*$65.00 non-refundable application fee per adult
*Tenant responsible for all utilities
Listing Agent
Stix & Stones Fine Colorado Properties LLC Brokerage Phone: 303-549-7294 License #40019755 Listed on: 07/18/2025
Home Details
Home Type
- Single Family
Est. Annual Taxes
- $9,383
Year Built
- Built in 1985
Lot Details
- 0.26 Acre Lot
- Property is Fully Fenced
- Front and Back Yard Sprinklers
- Private Yard
Parking
- 3 Car Attached Garage
- Heated Garage
Home Design
- Traditional Architecture
Interior Spaces
- 2-Story Property
- Open Floorplan
- Vaulted Ceiling
- 3 Fireplaces
- Entrance Foyer
- Home Office
- Smart Thermostat
Kitchen
- Eat-In Kitchen
- Double Self-Cleaning Convection Oven
- Cooktop
- Microwave
- Dishwasher
- Wine Cooler
- Kitchen Island
- Granite Countertops
- Disposal
Flooring
- Carpet
- Stone
- Tile
Bedrooms and Bathrooms
- 5 Bedrooms
- Primary Bedroom Suite
- Jack-and-Jill Bathroom
Laundry
- Dryer
- Washer
Basement
- Bedroom in Basement
- 1 Bedroom in Basement
Outdoor Features
- Outdoor Pool
- Tennis Courts
- Patio
- Fire Pit
- Outdoor Grill
- Playground
Schools
- Belleview Elementary School
- Campus Middle School
- Cherry Creek High School
Additional Features
- Smoke Free Home
- Forced Air Heating and Cooling System
Listing and Financial Details
- Security Deposit $6,950
- Property Available on 9/1/25
- Exclusions: Sonos Speakers, Hot Tubs and Movable Awning, Garage Refrigerator, Outdoor Pizza Oven at some point, Theater Room Amplifier, audio equipment and speakers, bar and chairs in speakeasy.
- The owner pays for association fees, taxes, trash collection
- 12 Month Lease Term
- $65 Application Fee
Community Details
Overview
- The Hills West Subdivision
Recreation
- Tennis Courts
- Community Playground
- Community Pool
- Park
Pet Policy
- Dogs and Cats Allowed
Map
Source: REcolorado®
MLS Number: 4939307
APN: 2075-15-1-14-011
- 10293 E Sheri Ln
- 9880 E Progress Cir
- 5173 S Emporia Way Unit 5173
- 5161 S Emporia Way Unit 5161
- 10356 E Crestridge Ln
- 5081 S Emporia St
- 10601 E Crestline Ave
- 10289 E Berry Dr
- 5442 S Dayton Ct
- 9669 E Prentice Cir
- 5441 S Dayton Ct
- 10886 E Crestline Cir
- 9540 E Grand Place
- 10783 E Berry Ave
- 10130 E Powers Ave
- 9505 Poundstone Place
- 10849 E Crestridge Cir
- 10953 E Crestline Ave
- 5643 S Fulton Way
- 5390 S Boston St
- 5792 S Havana Ct
- 5400 S Park Terrace Ave
- 5401 S Park Terrace Ave Unit 102 D
- 5401 S Park Terrace Ave Unit 102B
- 5961 S Boston St
- 5200 S Ulster St
- 4875 Dtc Blvd
- 4982 S Ulster St
- 5500 Dtc Pkwy
- 5031 S Ulster St
- 7901 E Belleview Ave
- 6410 S Dayton St Unit I07
- 6435 S Dayton St Unit 101
- 8330 E Quincy Ave
- 6487 S Dayton St
- 7600 Landmark Way Unit 1514
- 7600 Landmark Way Unit 610-2
- 10165 E Peakview Ave
- 5455 Landmark Place Unit 601
- 6550 S Dayton St







