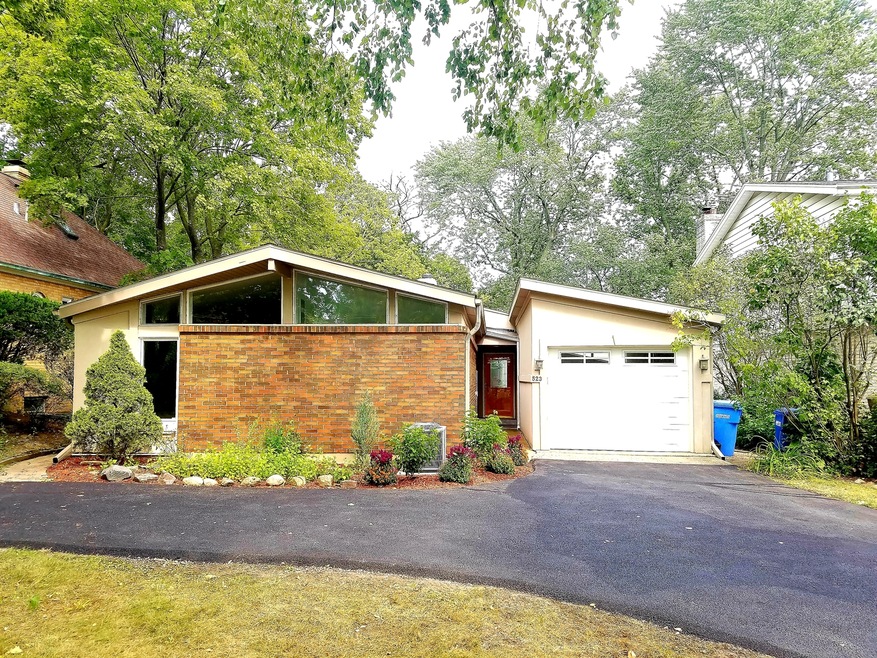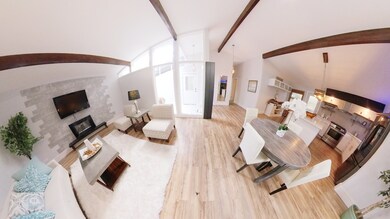
523 Green Bay Rd Highland Park, IL 60035
East Highland Park NeighborhoodHighlights
- Atrium Room
- Vaulted Ceiling
- Stainless Steel Appliances
- Ravinia Elementary School Rated A
- Ranch Style House
- 4-minute walk to Brown Park
About This Home
As of June 2025WELCOME TO YOUR NEW HOME. THIS WELL BUILT 3 BEDROOM 2 BATHROOM HOUSE HAS BEEN NICELY REMODELED. LOCATED IN THE DESIRABLE Ravinia NEIGHBORHOOD. Completely Updated with HIGH-END finishes. Open floor plan filled with natural light. Impressive Glass Atrium Entry Foyer. Grand Living room with Vaulted ceiling, Exposed wood beams and Gorgeous Fire place. Beautiful New Floors. Double slider doors to patio and private backyard. New Modern Rehabbed Chefs kitchen equipped with Quartz counter tops and Island, Top of the line Stainless Steel Appliances (w/h Side by side fridge), Over the range Stainless steel Hood, Elegant light fixtures. Master Suite with big walk in closet, Modern bathroom with Custom Double Vanity, beautiful ceramic tiles and Steam shower jet tub system. Two additional bright bedrooms. Modern 2nd Bathroom with Custom vanity, Stylish mosaic and tile backspalsh, Elegant Light Fixtures, High-end Shower Panel with Body Sprays and skylight. Laundry room with Washer and Dryer. New Furnace, New AC and New Water Heater. Extra long Garage with plenty of storage. New Asphalt Drive-way. ENJOY NICE BACKYARD WITH A PATIO, PERFECT FOR FAMILY FUN & ENTERTAINING. Great Location. Close to schools, train, restaurants,shopping, Ravinia business district and Highland Park town center. Best Priced High-End Rehabbed House in the Area.
Last Agent to Sell the Property
Your New Address Chicago, LLC License #471003280 Listed on: 09/04/2020
Home Details
Home Type
- Single Family
Est. Annual Taxes
- $10,941
Year Built | Renovated
- 1961 | 2020
Parking
- Detached Garage
- Driveway
- Parking Included in Price
- Garage Is Owned
Home Design
- Ranch Style House
- Brick Exterior Construction
- Stucco Exterior Insulation and Finish Systems
Interior Spaces
- Vaulted Ceiling
- Skylights
- Entrance Foyer
- Atrium Room
Kitchen
- Breakfast Bar
- Oven or Range
- Dishwasher
- Stainless Steel Appliances
- Kitchen Island
Bedrooms and Bathrooms
- Primary Bathroom is a Full Bathroom
- Bathroom on Main Level
Laundry
- Laundry on main level
- Dryer
- Washer
Outdoor Features
- Patio
Utilities
- Forced Air Heating and Cooling System
- Heating System Uses Gas
Listing and Financial Details
- $8,000 Seller Concession
Ownership History
Purchase Details
Home Financials for this Owner
Home Financials are based on the most recent Mortgage that was taken out on this home.Purchase Details
Home Financials for this Owner
Home Financials are based on the most recent Mortgage that was taken out on this home.Purchase Details
Home Financials for this Owner
Home Financials are based on the most recent Mortgage that was taken out on this home.Purchase Details
Home Financials for this Owner
Home Financials are based on the most recent Mortgage that was taken out on this home.Purchase Details
Purchase Details
Home Financials for this Owner
Home Financials are based on the most recent Mortgage that was taken out on this home.Purchase Details
Home Financials for this Owner
Home Financials are based on the most recent Mortgage that was taken out on this home.Similar Homes in Highland Park, IL
Home Values in the Area
Average Home Value in this Area
Purchase History
| Date | Type | Sale Price | Title Company |
|---|---|---|---|
| Warranty Deed | $607,500 | None Listed On Document | |
| Warranty Deed | $520,000 | Chicago Title | |
| Warranty Deed | $379,000 | Fidelity National Title Ins | |
| Warranty Deed | $379,000 | Fidelity National Title Ins | |
| Special Warranty Deed | $262,500 | None Available | |
| Sheriffs Deed | -- | Attorney | |
| Warranty Deed | $416,500 | Prairie Title | |
| Warranty Deed | $225,000 | -- |
Mortgage History
| Date | Status | Loan Amount | Loan Type |
|---|---|---|---|
| Open | $486,000 | New Conventional | |
| Previous Owner | $442,000 | New Conventional | |
| Previous Owner | $360,050 | New Conventional | |
| Previous Owner | $260,000 | New Conventional | |
| Previous Owner | $330,050 | New Conventional | |
| Previous Owner | $332,700 | Purchase Money Mortgage | |
| Previous Owner | $356,000 | Unknown | |
| Previous Owner | $139,000 | Credit Line Revolving | |
| Previous Owner | $35,600 | Credit Line Revolving | |
| Previous Owner | $283,000 | Unknown | |
| Previous Owner | $93,000 | Credit Line Revolving | |
| Previous Owner | $180,000 | Stand Alone First |
Property History
| Date | Event | Price | Change | Sq Ft Price |
|---|---|---|---|---|
| 06/13/2025 06/13/25 | Sold | $607,500 | +1.4% | $359 / Sq Ft |
| 05/25/2025 05/25/25 | Pending | -- | -- | -- |
| 05/14/2025 05/14/25 | For Sale | $599,000 | +15.2% | $354 / Sq Ft |
| 11/14/2022 11/14/22 | Sold | $520,000 | -1.0% | $308 / Sq Ft |
| 09/16/2022 09/16/22 | Pending | -- | -- | -- |
| 09/07/2022 09/07/22 | For Sale | $525,000 | +1.0% | $311 / Sq Ft |
| 08/22/2022 08/22/22 | Off Market | $520,000 | -- | -- |
| 08/18/2022 08/18/22 | Pending | -- | -- | -- |
| 08/18/2022 08/18/22 | For Sale | $525,000 | 0.0% | $311 / Sq Ft |
| 08/14/2022 08/14/22 | Pending | -- | -- | -- |
| 08/10/2022 08/10/22 | For Sale | $525,000 | +38.5% | $311 / Sq Ft |
| 11/12/2020 11/12/20 | Sold | $379,000 | 0.0% | $224 / Sq Ft |
| 10/12/2020 10/12/20 | Pending | -- | -- | -- |
| 10/01/2020 10/01/20 | For Sale | $379,000 | 0.0% | $224 / Sq Ft |
| 09/15/2020 09/15/20 | Pending | -- | -- | -- |
| 09/04/2020 09/04/20 | For Sale | $379,000 | +44.6% | $224 / Sq Ft |
| 08/28/2019 08/28/19 | Sold | $262,182 | 0.0% | $162 / Sq Ft |
| 07/29/2019 07/29/19 | Pending | -- | -- | -- |
| 07/05/2019 07/05/19 | For Sale | $262,182 | 0.0% | $162 / Sq Ft |
| 08/01/2016 08/01/16 | Rented | $2,300 | -4.2% | -- |
| 05/27/2016 05/27/16 | For Rent | $2,400 | -7.7% | -- |
| 03/21/2016 03/21/16 | Rented | $2,600 | 0.0% | -- |
| 02/22/2016 02/22/16 | For Rent | $2,600 | -- | -- |
Tax History Compared to Growth
Tax History
| Year | Tax Paid | Tax Assessment Tax Assessment Total Assessment is a certain percentage of the fair market value that is determined by local assessors to be the total taxable value of land and additions on the property. | Land | Improvement |
|---|---|---|---|---|
| 2024 | $10,941 | $147,245 | $54,153 | $93,092 |
| 2023 | $10,941 | $132,725 | $48,813 | $83,912 |
| 2022 | $9,622 | $117,843 | $53,623 | $64,220 |
| 2021 | $8,846 | $113,913 | $51,835 | $62,078 |
| 2020 | $8,284 | $105,544 | $51,835 | $53,709 |
| 2019 | $8,003 | $105,051 | $51,593 | $53,458 |
| 2018 | $8,815 | $121,713 | $53,340 | $68,373 |
| 2017 | $8,677 | $121,011 | $53,032 | $67,979 |
| 2016 | $8,354 | $115,204 | $50,487 | $64,717 |
| 2015 | $8,078 | $107,037 | $46,908 | $60,129 |
| 2014 | $7,480 | $97,327 | $45,720 | $51,607 |
| 2012 | $7,285 | $97,895 | $45,987 | $51,908 |
Agents Affiliated with this Home
-
Cory Albiani

Seller's Agent in 2025
Cory Albiani
@ Properties
(847) 433-2879
72 in this area
135 Total Sales
-
D
Buyer's Agent in 2025
Daniel Close
Redfin Corporation
-
D
Buyer Co-Listing Agent in 2025
David Miller
Redfin Corporation
-
Nick Nastos

Seller's Agent in 2022
Nick Nastos
Fulton Grace
(630) 768-1602
3 in this area
279 Total Sales
-
Mark Nesci

Buyer's Agent in 2022
Mark Nesci
Baird Warner
(312) 953-8206
7 in this area
53 Total Sales
-
Isaac Danon

Seller's Agent in 2020
Isaac Danon
Your New Address Chicago, LLC
(508) 971-8118
1 in this area
33 Total Sales
Map
Source: Midwest Real Estate Data (MRED)
MLS Number: MRD10846590
APN: 16-36-119-012
- 454 Broadview Ave
- 780 Highland Place
- 653 Blackstone Place
- 346 Roger Williams Ave
- 441 Oakland Dr
- 434 Marshman Ave
- 845 Green Bay Rd
- 378 Oakland Dr
- 847 Marion Ave
- 721 Marion Ave
- 8 Heritage Dr
- 575 County Line Rd
- 537 County Line Rd
- 325 Seven Pines Cir
- 642 Gray Ave
- 350 N Deere Park Dr W
- 1296 Saint Johns Ave
- 1314 Saint Johns Ave
- 500 Lincoln Ave W
- 151 Pine Point Dr






