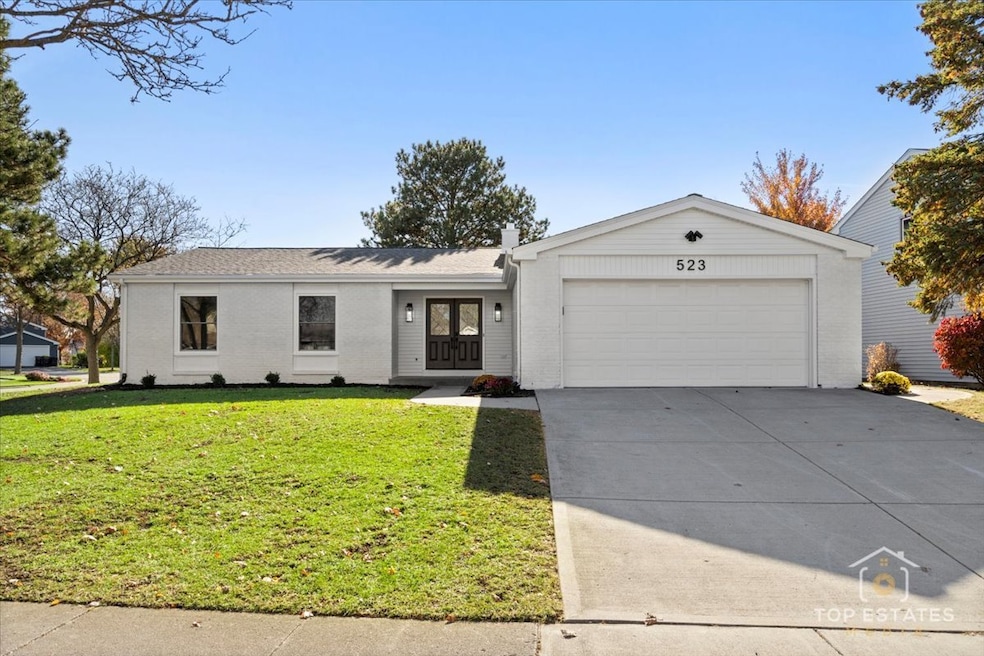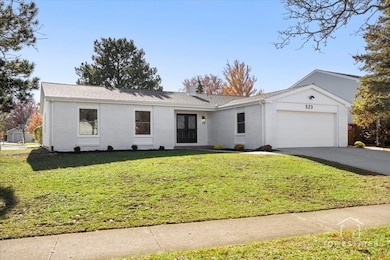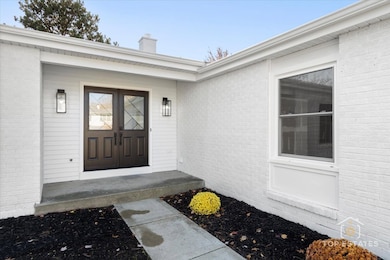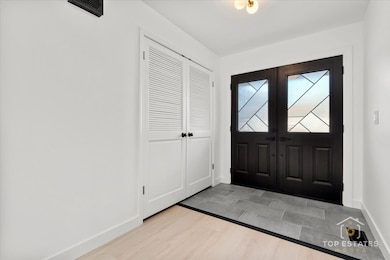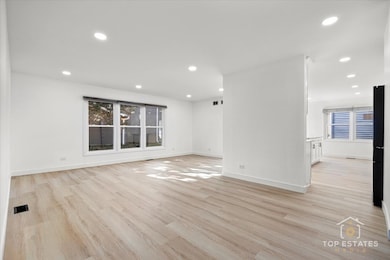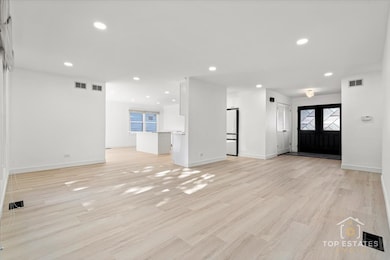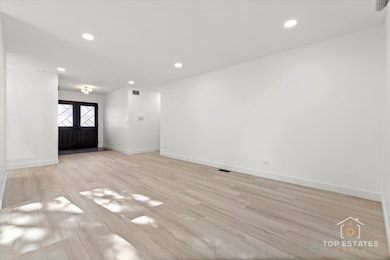523 Hamilton Ave Westmont, IL 60559
North Westmont NeighborhoodEstimated payment $4,347/month
Highlights
- Landscaped Professionally
- Community Lake
- Ranch Style House
- C E Miller Elementary School Rated A
- Property is near a park
- Corner Lot
About This Home
A rare one to find that is nothing like the others! All new! This RANCH in the highly sought Oakwood subdivision is move-in ready for a modern, high-end lifestyle. Professionally designed to ensure the open concept can be tailored to perfection for any buyer. Bright, airy, and perfect for entertaining! Beautiful layout offers multiple options for where to place your dining room, play room, or office! This 3 bedroom, 2 bath home features all first-floor living, including modern, swanky laundry! Custom kitchen features designer appliances, large island, and quartz tops. A definite show-stopper! All new lighting throughout. New, luxury bathrooms leave you wanting more. Very large master is finished with French doors and large closets. Private master bath. The entire house offers tons of natural light pouring through the brand new, expansive windows. New roof, new floors. Fresh paint throughout. Exterior siding updated, exterior brick freshly stained. 2 car, attached spacious garage. New landscaping. Basement is large, clean and freshly painted. It is left exposed for custom finishing! The prestigious and sought after Oakwood subdivision offers access to the beautiful Lake Charles. An amazing little neighborhood people yearn to be a part of! This home is a very short walk to the National Blue Ribbon, Westmont High school and Jr. high! Ty Warner is also just a short walk away, as are the pickleball and basketball courts! Located just minutes from Oak Brook mall! Convenient to I-88 & I294 tollways and both airports. Fine dining surrounds! Minutes to Metra and downtown Westmont. Whether just starting out, upgrading, downsizing, or "snowbirding"- this one isn't like the others!!
Home Details
Home Type
- Single Family
Est. Annual Taxes
- $8,388
Year Built
- Built in 1976 | Remodeled in 2025
Lot Details
- Lot Dimensions are 110x100
- Landscaped Professionally
- Corner Lot
HOA Fees
- $12 Monthly HOA Fees
Parking
- 2 Car Garage
- Driveway
Home Design
- Ranch Style House
- Brick Exterior Construction
- Asphalt Roof
- Concrete Perimeter Foundation
Interior Spaces
- 1,817 Sq Ft Home
- Family Room
- Living Room
- Formal Dining Room
- Carbon Monoxide Detectors
Kitchen
- Range
- Microwave
- Freezer
- Dishwasher
- Disposal
Bedrooms and Bathrooms
- 3 Bedrooms
- 3 Potential Bedrooms
- Bathroom on Main Level
- 2 Full Bathrooms
- Dual Sinks
- Separate Shower
Laundry
- Laundry Room
- Dryer
- Washer
Basement
- Partial Basement
- Sump Pump
Schools
- J T Manning Elementary School
- Westmont Junior High School
- Westmont High School
Utilities
- Central Air
- Heating System Uses Natural Gas
- 200+ Amp Service
- Lake Michigan Water
- Cable TV Available
Additional Features
- Patio
- Property is near a park
Community Details
- Association fees include lake rights
- Oakwood Subdivision
- Community Lake
Listing and Financial Details
- Homeowner Tax Exemptions
Map
Home Values in the Area
Average Home Value in this Area
Tax History
| Year | Tax Paid | Tax Assessment Tax Assessment Total Assessment is a certain percentage of the fair market value that is determined by local assessors to be the total taxable value of land and additions on the property. | Land | Improvement |
|---|---|---|---|---|
| 2024 | $8,388 | $145,853 | $58,622 | $87,231 |
| 2023 | $7,877 | $134,080 | $53,890 | $80,190 |
| 2022 | $7,867 | $129,430 | $52,020 | $77,410 |
| 2021 | $7,098 | $127,960 | $51,430 | $76,530 |
| 2020 | $7,364 | $125,420 | $50,410 | $75,010 |
| 2019 | $7,098 | $120,340 | $48,370 | $71,970 |
| 2018 | $7,389 | $121,920 | $48,090 | $73,830 |
| 2017 | $7,107 | $115,910 | $46,220 | $69,690 |
| 2016 | $6,973 | $110,620 | $44,110 | $66,510 |
| 2015 | $6,833 | $104,070 | $41,500 | $62,570 |
| 2014 | $6,817 | $101,190 | $40,350 | $60,840 |
| 2013 | $6,421 | $100,710 | $40,160 | $60,550 |
Property History
| Date | Event | Price | List to Sale | Price per Sq Ft |
|---|---|---|---|---|
| 11/13/2025 11/13/25 | For Sale | $689,900 | -- | $380 / Sq Ft |
Purchase History
| Date | Type | Sale Price | Title Company |
|---|---|---|---|
| Warranty Deed | $425,000 | Fidelity National Title | |
| Interfamily Deed Transfer | -- | -- | |
| Administrators Deed | $198,000 | -- |
Source: Midwest Real Estate Data (MRED)
MLS Number: 12516246
APN: 09-03-212-005
- 562 Revere Ave
- 516 Citadel Cir Unit 2
- 509 Citadel Cir Unit 4
- 505 Citadel Cir Unit 2
- 45 Tartan Lakes Dr
- 141 Breakenridge Farm
- 920 Saint Stephens Green
- 910 Saint Stephens Green
- 812 Saint Stephens Green
- 4010 N Cass Ave
- 3 Templeton Dr
- 410 Chicago Ave
- 4018 N Grant St
- 4022 N Grant St
- 475 N Cass Ave Unit 212
- 246 N Jackson Rd
- 241 Coe Rd
- 976 Indian Boundary Dr
- 416 N Cass Ave Unit 6
- 116 Oxford Ave
- 705 Oakwood Dr
- 855 Pasquinelli Dr
- 288 Oxford Ave Unit 2
- 210 Saint Michael Ct
- 201 W Oakley Dr N
- 244 N Jackson Rd
- 219 Middaugh Rd
- 28 Cambridge Dr
- 33 W Naperville Rd
- 136 Ann St Unit 10
- 229 Park Ave Unit 315
- 143 Ann St
- 143 Ann St Unit 1S
- 116 N Adams St
- 644 W Hinsdale Ave
- 1 W Quincy St
- 36 S Cass Ave Unit 2C
- 59 Regent Dr
- 737 S Jackson St
- 240 W Quincy St Unit D
