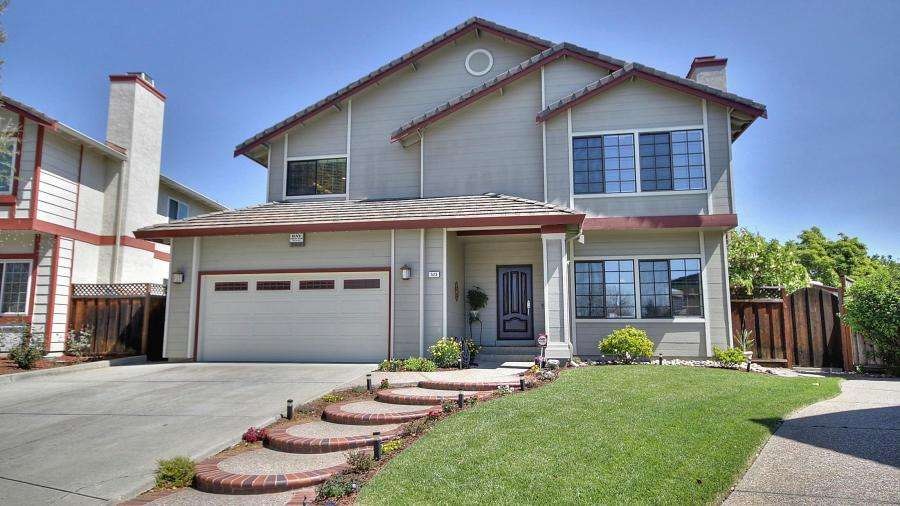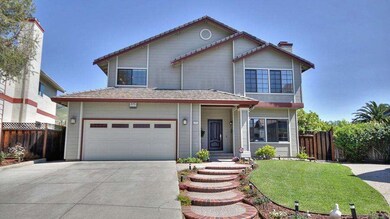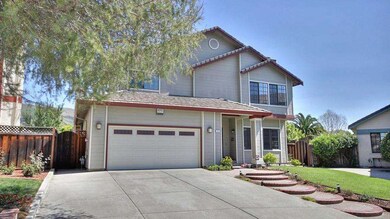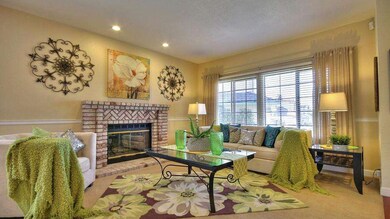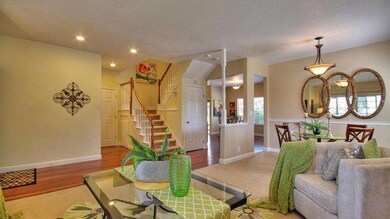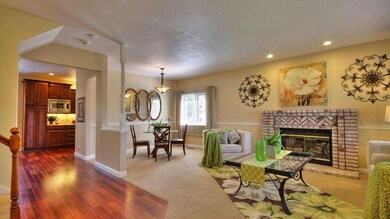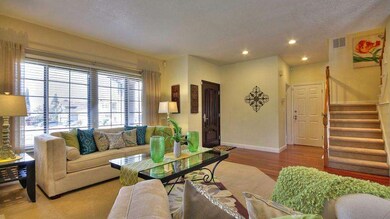
523 Monument Ct Fremont, CA 94539
Warm Springs NeighborhoodHighlights
- View of Hills
- Deck
- <<bathWSpaHydroMassageTubToken>>
- Warm Springs Elementary School Rated A
- Contemporary Architecture
- 2 Fireplaces
About This Home
As of April 2021This is a Perfect 10*1 of the Most Updated Houses in Warm Springs*Hardwood & Carpet Flooring*Updated Kitchen & Baths*High End Stainless Steel Appliances*Huge Master Bath w/Sep Shower Stall*Jetted Tub*Walk In Closet*Recessed Lighting*Gas Fireplace*Central A/C & Heat*Tankless Water Heater*High Ceilings*Premium 9,300 Sq Ft Lot*New Lush Green Lawn*New 2 Level Redwood Deck*New Cement Aggregate Patio Framed In Brick*2 Much 2 List*SEE VIRTUAL TOUR LINK FOR MORE DETAILS*
Last Agent to Sell the Property
Bobby Nijjar
Legacy RE & Assoc.ERA Powered License #01224959 Listed on: 04/15/2015
Home Details
Home Type
- Single Family
Est. Annual Taxes
- $28,474
Year Built
- Built in 1988
Lot Details
- Fenced
- Sprinkler System
- Back Yard
- Zoning described as 1001
Parking
- 2 Car Garage
Home Design
- Contemporary Architecture
- Tile Roof
Interior Spaces
- 2,384 Sq Ft Home
- 2-Story Property
- High Ceiling
- Skylights
- 2 Fireplaces
- Gas Fireplace
- Double Pane Windows
- Separate Family Room
- Formal Dining Room
- Views of Hills
- Crawl Space
- Attic Fan
- Alarm System
- Washer and Dryer Hookup
Kitchen
- Breakfast Area or Nook
- <<builtInOvenToken>>
- Gas Cooktop
- Range Hood
- Dishwasher
- Granite Countertops
Bedrooms and Bathrooms
- 4 Bedrooms
- Walk-In Closet
- Remodeled Bathroom
- Granite Bathroom Countertops
- Dual Sinks
- <<bathWSpaHydroMassageTubToken>>
- <<tubWithShowerToken>>
- Bathtub Includes Tile Surround
- Walk-in Shower
Outdoor Features
- Deck
- Shed
Utilities
- Forced Air Heating and Cooling System
- Separate Meters
- Individual Gas Meter
Listing and Financial Details
- Assessor Parcel Number 519-1703-027
Ownership History
Purchase Details
Home Financials for this Owner
Home Financials are based on the most recent Mortgage that was taken out on this home.Purchase Details
Home Financials for this Owner
Home Financials are based on the most recent Mortgage that was taken out on this home.Purchase Details
Purchase Details
Home Financials for this Owner
Home Financials are based on the most recent Mortgage that was taken out on this home.Purchase Details
Home Financials for this Owner
Home Financials are based on the most recent Mortgage that was taken out on this home.Purchase Details
Home Financials for this Owner
Home Financials are based on the most recent Mortgage that was taken out on this home.Purchase Details
Home Financials for this Owner
Home Financials are based on the most recent Mortgage that was taken out on this home.Purchase Details
Home Financials for this Owner
Home Financials are based on the most recent Mortgage that was taken out on this home.Purchase Details
Home Financials for this Owner
Home Financials are based on the most recent Mortgage that was taken out on this home.Similar Homes in Fremont, CA
Home Values in the Area
Average Home Value in this Area
Purchase History
| Date | Type | Sale Price | Title Company |
|---|---|---|---|
| Grant Deed | $2,300,000 | Fidelity National Title | |
| Deed | -- | Fidelity National Title | |
| Interfamily Deed Transfer | -- | None Available | |
| Grant Deed | $1,480,000 | Fidelity National Title Co | |
| Grant Deed | $1,602,000 | Fidelity National Title Co | |
| Interfamily Deed Transfer | -- | Fidelity National Title Co | |
| Interfamily Deed Transfer | -- | Fidelity National Title Co | |
| Grant Deed | $475,000 | American Title Co | |
| Grant Deed | $380,000 | Chicago Title Co |
Mortgage History
| Date | Status | Loan Amount | Loan Type |
|---|---|---|---|
| Open | $1,265,000 | New Conventional | |
| Previous Owner | $958,000 | New Conventional | |
| Previous Owner | $987,000 | New Conventional | |
| Previous Owner | $1,036,000 | New Conventional | |
| Previous Owner | $1,180,000 | Adjustable Rate Mortgage/ARM | |
| Previous Owner | $403,375 | Adjustable Rate Mortgage/ARM | |
| Previous Owner | $215,000 | Future Advance Clause Open End Mortgage | |
| Previous Owner | $215,000 | Future Advance Clause Open End Mortgage | |
| Previous Owner | $417,000 | New Conventional | |
| Previous Owner | $315,000 | Unknown | |
| Previous Owner | $300,000 | Credit Line Revolving | |
| Previous Owner | $230,000 | Credit Line Revolving | |
| Previous Owner | $274,000 | Unknown | |
| Previous Owner | $275,000 | No Value Available | |
| Previous Owner | $100,000 | Credit Line Revolving | |
| Previous Owner | $270,000 | No Value Available | |
| Previous Owner | $266,000 | No Value Available |
Property History
| Date | Event | Price | Change | Sq Ft Price |
|---|---|---|---|---|
| 02/04/2025 02/04/25 | Off Market | $2,300,000 | -- | -- |
| 04/14/2021 04/14/21 | Sold | $2,300,000 | +2.2% | $965 / Sq Ft |
| 03/09/2021 03/09/21 | Pending | -- | -- | -- |
| 03/09/2021 03/09/21 | Price Changed | $2,250,000 | +18.5% | $944 / Sq Ft |
| 02/26/2021 02/26/21 | For Sale | $1,899,000 | +18.5% | $797 / Sq Ft |
| 05/28/2015 05/28/15 | Sold | $1,602,000 | +12.4% | $672 / Sq Ft |
| 05/04/2015 05/04/15 | Price Changed | $1,425,000 | 0.0% | $598 / Sq Ft |
| 04/24/2015 04/24/15 | Pending | -- | -- | -- |
| 04/15/2015 04/15/15 | For Sale | $1,425,000 | -- | $598 / Sq Ft |
Tax History Compared to Growth
Tax History
| Year | Tax Paid | Tax Assessment Tax Assessment Total Assessment is a certain percentage of the fair market value that is determined by local assessors to be the total taxable value of land and additions on the property. | Land | Improvement |
|---|---|---|---|---|
| 2024 | $28,474 | $2,440,760 | $976,304 | $1,464,456 |
| 2023 | $27,756 | $2,392,920 | $957,168 | $1,435,752 |
| 2022 | $27,462 | $2,346,000 | $938,400 | $1,407,600 |
| 2021 | $21,084 | $1,797,489 | $601,496 | $1,202,993 |
| 2020 | $21,282 | $1,785,993 | $595,331 | $1,190,662 |
| 2019 | $21,031 | $1,750,980 | $583,660 | $1,167,320 |
| 2018 | $20,626 | $1,716,660 | $572,220 | $1,144,440 |
| 2017 | $20,109 | $1,683,000 | $561,000 | $1,122,000 |
| 2016 | $19,595 | $1,626,430 | $507,625 | $1,118,805 |
| 2015 | $8,254 | $663,295 | $185,874 | $477,421 |
| 2014 | -- | $650,303 | $182,233 | $468,070 |
Agents Affiliated with this Home
-
Ken Vasan

Seller's Agent in 2021
Ken Vasan
Legacy Real Estate & Assoc.
(510) 304-6122
3 in this area
71 Total Sales
-
S
Buyer's Agent in 2021
Subhas Chandra
Open House Realty
-
B
Seller's Agent in 2015
Bobby Nijjar
Legacy RE & Assoc.ERA Powered
Map
Source: MLSListings
MLS Number: ML81460016
APN: 519-1703-027-00
- 474 Oliver St
- 49002 Cinnamon Fern Common Unit 430
- 60 Wilson Way Unit 158
- 49031 Woodgrove Common Unit 119
- 344 Kansas Way
- 48962 Woodgrove Common Unit 143
- 120 Dixon Landing Rd Unit 45
- 48564 Avalon Heights Terrace
- 48344 Conifer St
- 1515 N Milpitas Blvd Unit 66
- 48346 Cottonwood St
- 1381 Columbus Cir
- 48912 Crown Ridge Common
- 1570 Hidden Creek Ln
- 642 Mcduff Ave
- 1312 Milkweed St
- 1290 Milkweed St
- 539 Kevenaire Dr
- 1377 California Cir
- 1375 California Cir
