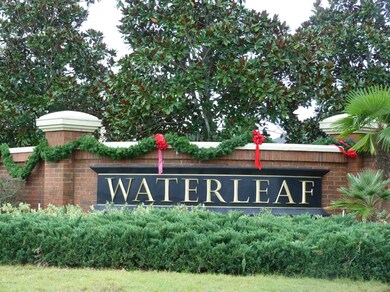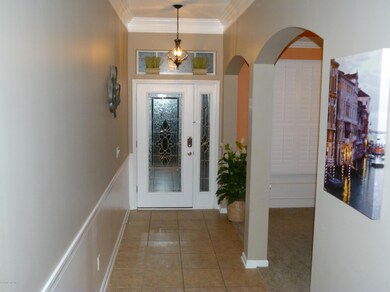
523 Roserush Ln Jacksonville, FL 32225
East Arlington NeighborhoodHighlights
- Wooded Lot
- Community Pool
- Cul-De-Sac
- Vaulted Ceiling
- Community Basketball Court
- Walk-In Closet
About This Home
As of March 2017This home is a must to see. Well maintained beautiful two story home in great subdivision that backs up to wooded area. First floor includes Master BR, Family, Dining room and kitchen as well as laundrty room . All of which have 10 foot ceilings and crown molding.Master BR also has Bay window. 5 bedrooms and 2 baths upstairs with Loft thats great for game room.One added benefit is this home has no CDD fees!!!-----PLANTATION SHUTTERS in Dining Room and Bedrooms 5 and 6
Last Agent to Sell the Property
CRATEM REALTY COMPANY License #0433002 Listed on: 12/31/2013
Home Details
Home Type
- Single Family
Est. Annual Taxes
- $5,804
Year Built
- Built in 2009
Lot Details
- Cul-De-Sac
- Vinyl Fence
- Back Yard Fenced
- Front and Back Yard Sprinklers
- Wooded Lot
HOA Fees
- $43 Monthly HOA Fees
Parking
- 2 Car Garage
- Garage Door Opener
Home Design
- Wood Frame Construction
- Shingle Roof
- Stucco
Interior Spaces
- 3,520 Sq Ft Home
- 2-Story Property
- Vaulted Ceiling
- Entrance Foyer
- Security System Owned
- Washer and Electric Dryer Hookup
Kitchen
- Electric Range
- <<microwave>>
- Ice Maker
- Dishwasher
- Kitchen Island
- Disposal
Flooring
- Carpet
- Tile
Bedrooms and Bathrooms
- 6 Bedrooms
- Split Bedroom Floorplan
- Walk-In Closet
- Bathtub With Separate Shower Stall
Outdoor Features
- Patio
Schools
- Waterleaf Elementary School
- Landmark Middle School
- Sandalwood High School
Utilities
- Central Heating and Cooling System
- Electric Water Heater
Listing and Financial Details
- Assessor Parcel Number 1674452990
Community Details
Overview
- Waterleaf Association
- Waterleaf Subdivision
Recreation
- Community Basketball Court
- Community Playground
- Community Pool
- Children's Pool
Ownership History
Purchase Details
Purchase Details
Home Financials for this Owner
Home Financials are based on the most recent Mortgage that was taken out on this home.Purchase Details
Home Financials for this Owner
Home Financials are based on the most recent Mortgage that was taken out on this home.Purchase Details
Home Financials for this Owner
Home Financials are based on the most recent Mortgage that was taken out on this home.Purchase Details
Home Financials for this Owner
Home Financials are based on the most recent Mortgage that was taken out on this home.Similar Homes in Jacksonville, FL
Home Values in the Area
Average Home Value in this Area
Purchase History
| Date | Type | Sale Price | Title Company |
|---|---|---|---|
| Interfamily Deed Transfer | -- | None Available | |
| Warranty Deed | $339,000 | Attorney | |
| Warranty Deed | $309,500 | Attorney | |
| Corporate Deed | $307,000 | Attorney | |
| Corporate Deed | $90,000 | Attorney |
Mortgage History
| Date | Status | Loan Amount | Loan Type |
|---|---|---|---|
| Open | $252,658 | FHA | |
| Closed | $96,522 | FHA | |
| Closed | $332,859 | FHA | |
| Previous Owner | $294,025 | New Conventional | |
| Previous Owner | $314,916 | New Conventional | |
| Previous Owner | $301,439 | FHA |
Property History
| Date | Event | Price | Change | Sq Ft Price |
|---|---|---|---|---|
| 07/18/2025 07/18/25 | For Sale | $647,523 | +91.0% | $184 / Sq Ft |
| 12/17/2023 12/17/23 | Off Market | $339,000 | -- | -- |
| 12/17/2023 12/17/23 | Off Market | $309,500 | -- | -- |
| 03/31/2017 03/31/17 | Sold | $339,000 | 0.0% | $96 / Sq Ft |
| 03/18/2017 03/18/17 | Pending | -- | -- | -- |
| 02/19/2017 02/19/17 | For Sale | $339,000 | +9.5% | $96 / Sq Ft |
| 02/26/2014 02/26/14 | Sold | $309,500 | -3.0% | $88 / Sq Ft |
| 02/14/2014 02/14/14 | Pending | -- | -- | -- |
| 12/31/2013 12/31/13 | For Sale | $319,000 | -- | $91 / Sq Ft |
Tax History Compared to Growth
Tax History
| Year | Tax Paid | Tax Assessment Tax Assessment Total Assessment is a certain percentage of the fair market value that is determined by local assessors to be the total taxable value of land and additions on the property. | Land | Improvement |
|---|---|---|---|---|
| 2025 | $5,804 | $365,446 | -- | -- |
| 2024 | $5,804 | $355,147 | -- | -- |
| 2023 | $5,648 | $344,803 | $0 | $0 |
| 2022 | $5,180 | $334,761 | $0 | $0 |
| 2021 | $5,152 | $325,011 | $0 | $0 |
| 2020 | $5,105 | $320,524 | $55,000 | $265,524 |
| 2019 | $5,181 | $320,575 | $55,000 | $265,575 |
| 2018 | $5,685 | $304,650 | $45,000 | $259,650 |
| 2017 | $4,462 | $275,201 | $0 | $0 |
| 2016 | $4,440 | $269,541 | $0 | $0 |
| 2015 | $4,484 | $267,668 | $0 | $0 |
| 2014 | $4,019 | $240,706 | $0 | $0 |
Agents Affiliated with this Home
-
JACOB ORANGE

Seller's Agent in 2025
JACOB ORANGE
ONE REALTY CORP
(904) 703-7258
2 in this area
13 Total Sales
-
K
Seller's Agent in 2017
KIM ARD
WATSON REALTY CORP
-
P
Seller Co-Listing Agent in 2017
PAT NELDNER
WATSON REALTY CORP
-
RACHEL MATEO

Buyer's Agent in 2017
RACHEL MATEO
ASSIST 2 SELL BUYERS & SELLERS PREMIER REALTY
(904) 901-7032
136 Total Sales
-
Philip Cratem
P
Seller's Agent in 2014
Philip Cratem
CRATEM REALTY COMPANY
(904) 354-8239
7 Total Sales
-
KIMBERLY ARD

Buyer's Agent in 2014
KIMBERLY ARD
WATSON REALTY CORP
(904) 451-3589
4 Total Sales
Map
Source: realMLS (Northeast Florida Multiple Listing Service)
MLS Number: 697567
APN: 167445-2990
- 517 Roserush Ln
- 503 Candlebark Dr
- 455 Candlebark Dr
- 12280 Sondra Cove Trail N
- 12079 Narrowleaf Ct
- 724 Candlebark Dr
- 12322 Mastin Cove Rd
- 12295 Country Cove Ct
- 766 Candlebark Dr
- 12359 Silent Brook Trail N
- 281 Sondra Cove Trail E
- 909 Mineral Creek Dr
- 12352 Sutton Island Dr Unit 2
- 12593 Tropic Dr E
- 327 Hickory Hollow Dr N
- 12467 Swallowhawk Ct E
- 12490 Tropic Dr E
- 12434 Tropic Dr
- 2812 Cassia Ln
- 1691 Hawkins Cove Dr E






