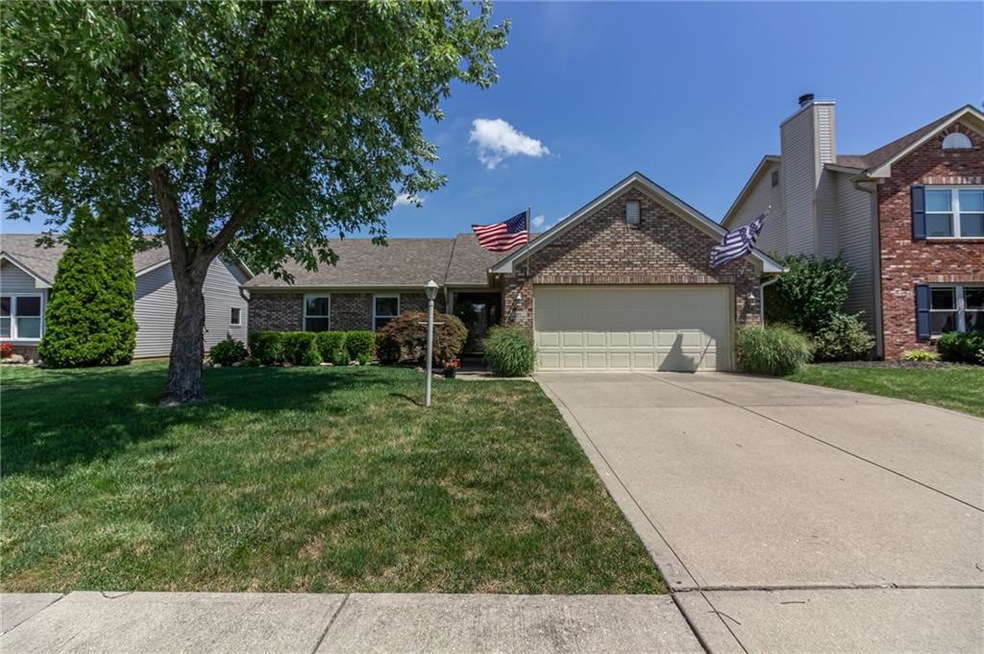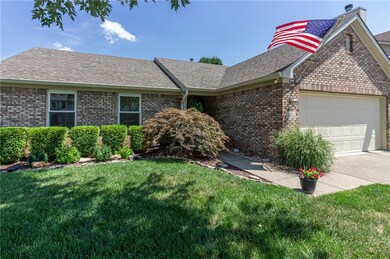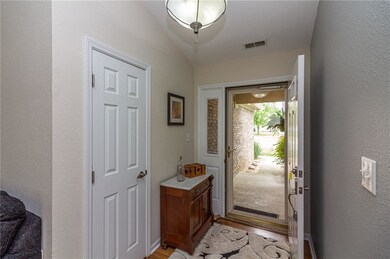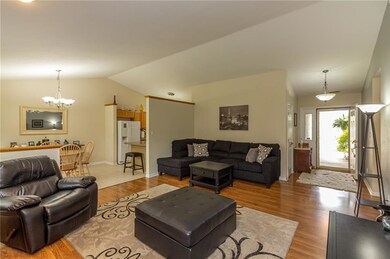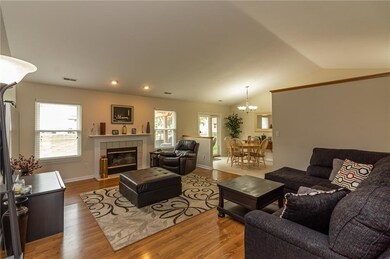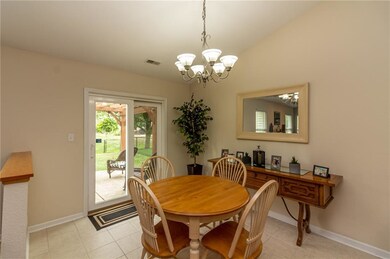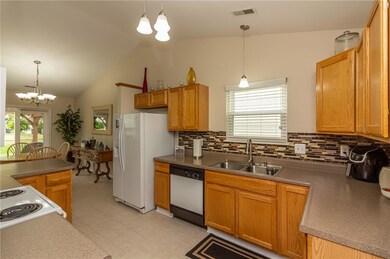
523 Timbrook Cir Beech Grove, IN 46107
Highlights
- Vaulted Ceiling
- Covered patio or porch
- Cul-De-Sac
- Ranch Style House
- Breakfast Room
- 2 Car Attached Garage
About This Home
As of August 2022Immaculate and extremely well maintained 3BR 2BA home with all the big-ticket items done: roof, gutters & downspouts, windows, screens and sliding glass door, furnace and central AC. Beautifully updated master bath with custom tiled walk-in shower and double sinks. Spacious great room with fireplace, vaulted ceiling, open floor plan saturated with natural light. Modern overhead LED lighting in kitchen. All appliances stay! Attached 2 car garage with workbench. Nicely landscaped with fully fenced back yard, patio and lovely pergola. Home is located in a culdesac in popular Carrington Village where you can enjoy neighborhood walking & biking on the Franciscan Trail that interconnects multiple parks.
Last Agent to Sell the Property
Susan Beach
Dropped Members Brokerage Email: susanbeachrealtor@gmail.com License #RB18000643 Listed on: 07/28/2022

Home Details
Home Type
- Single Family
Est. Annual Taxes
- $1,904
Year Built
- Built in 1998
Lot Details
- 7,144 Sq Ft Lot
- Cul-De-Sac
HOA Fees
- $16 Monthly HOA Fees
Parking
- 2 Car Attached Garage
- Guest Parking
Home Design
- Ranch Style House
- Slab Foundation
- Vinyl Construction Material
Interior Spaces
- 1,450 Sq Ft Home
- Vaulted Ceiling
- Gas Log Fireplace
- Vinyl Clad Windows
- Window Screens
- Breakfast Room
- Attic Access Panel
- Fire and Smoke Detector
Kitchen
- Breakfast Bar
- Electric Oven
- <<microwave>>
- Dishwasher
Flooring
- Carpet
- Laminate
- Ceramic Tile
Bedrooms and Bathrooms
- 3 Bedrooms
- 2 Full Bathrooms
- Dual Vanity Sinks in Primary Bathroom
Laundry
- Laundry on main level
- Dryer
- Washer
Outdoor Features
- Covered patio or porch
Utilities
- Forced Air Heating System
- Gas Water Heater
Community Details
- Association fees include home owners
- Carrington Village Subdivision
- Property managed by Carrington Community Association
- The community has rules related to covenants, conditions, and restrictions
Listing and Financial Details
- Tax Lot 84
- Assessor Parcel Number 491028125007000520
Ownership History
Purchase Details
Home Financials for this Owner
Home Financials are based on the most recent Mortgage that was taken out on this home.Purchase Details
Home Financials for this Owner
Home Financials are based on the most recent Mortgage that was taken out on this home.Purchase Details
Similar Homes in the area
Home Values in the Area
Average Home Value in this Area
Purchase History
| Date | Type | Sale Price | Title Company |
|---|---|---|---|
| Warranty Deed | $240,000 | Warner Timothy R | |
| Deed | $135,000 | -- | |
| Deed | -- | Attorneys Title | |
| Quit Claim Deed | -- | None Available |
Mortgage History
| Date | Status | Loan Amount | Loan Type |
|---|---|---|---|
| Previous Owner | $87,600 | New Conventional | |
| Previous Owner | $100,000 | New Conventional | |
| Previous Owner | $30,000 | Credit Line Revolving |
Property History
| Date | Event | Price | Change | Sq Ft Price |
|---|---|---|---|---|
| 08/10/2022 08/10/22 | Sold | $240,000 | +1.3% | $166 / Sq Ft |
| 08/01/2022 08/01/22 | Pending | -- | -- | -- |
| 07/29/2022 07/29/22 | For Sale | $237,000 | +75.6% | $163 / Sq Ft |
| 05/04/2017 05/04/17 | Sold | $135,000 | -2.1% | $93 / Sq Ft |
| 03/30/2017 03/30/17 | Pending | -- | -- | -- |
| 03/27/2017 03/27/17 | For Sale | $137,900 | -- | $95 / Sq Ft |
Tax History Compared to Growth
Tax History
| Year | Tax Paid | Tax Assessment Tax Assessment Total Assessment is a certain percentage of the fair market value that is determined by local assessors to be the total taxable value of land and additions on the property. | Land | Improvement |
|---|---|---|---|---|
| 2024 | $2,667 | $209,300 | $26,100 | $183,200 |
| 2023 | $2,667 | $213,000 | $26,100 | $186,900 |
| 2022 | $2,439 | $192,200 | $26,100 | $166,100 |
| 2021 | $1,903 | $151,100 | $26,100 | $125,000 |
| 2020 | $1,875 | $148,300 | $26,100 | $122,200 |
| 2019 | $1,768 | $140,000 | $22,500 | $117,500 |
| 2018 | $1,606 | $129,500 | $22,500 | $107,000 |
| 2017 | $1,600 | $128,900 | $22,500 | $106,400 |
| 2016 | $3,682 | $128,300 | $22,500 | $105,800 |
| 2014 | $2,803 | $116,100 | $22,500 | $93,600 |
| 2013 | $2,786 | $115,100 | $22,500 | $92,600 |
Agents Affiliated with this Home
-
S
Seller's Agent in 2022
Susan Beach
Dropped Members
-
Ray Stuck

Buyer's Agent in 2022
Ray Stuck
HomeXpert, Ray Stuck & Co.
(317) 409-0965
9 in this area
167 Total Sales
-
John Breck

Seller's Agent in 2017
John Breck
Carpenter, REALTORS®
(317) 847-9744
82 Total Sales
-
L
Buyer's Agent in 2017
Larry Cruse
Weichert, Realtors-Tralee Prop
Map
Source: MIBOR Broker Listing Cooperative®
MLS Number: 21873567
APN: 49-10-28-125-007.000-520
- 3611 Owster Ln
- 3712 S Kealing Ave
- 518 Cherry St
- 1024 Rotherham Ln
- 203 S 17th Ave
- 847 Churchman Ave
- 606 Memorial Dr
- 706 Bobs Ct
- 4212 Foxglove Trace
- 95 S 11th Ave
- 153 S 8th Ave
- 311 S 6th Ave
- 4235 Foxglove Trace
- 4247 Larkspur Trace
- 75 S 11th Ave
- 4261 Foxglove Trace
- 112 S 8th Ave
- 1122 Grovewood Dr
- 238 S 5th Ave
- 3921 S Lasalle St
