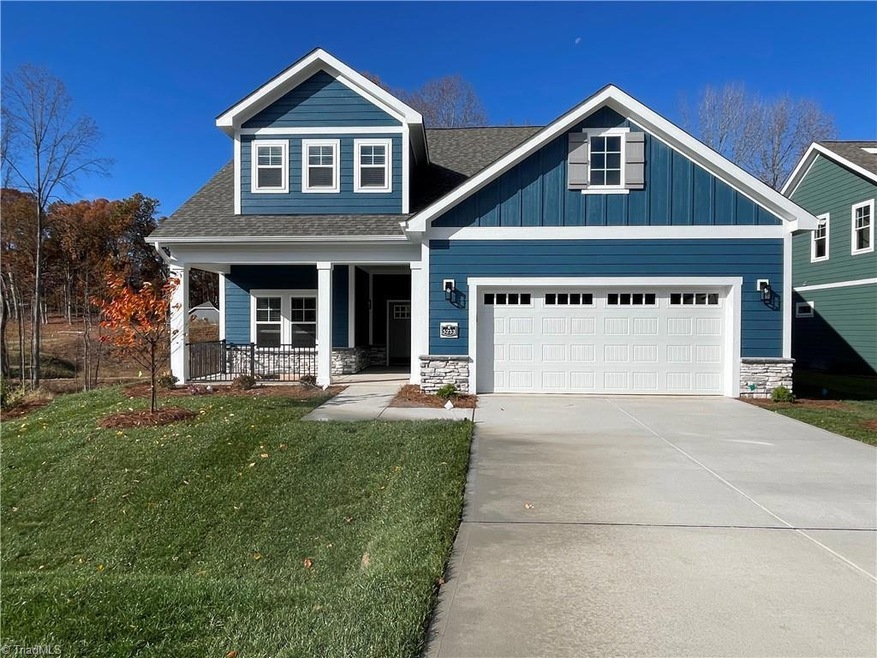PENDING
NEW CONSTRUCTION
5233 Sunny Brook Ct Clemmons, NC 27012
Estimated payment $4,026/month
Total Views
15
3
Beds
3
Baths
2,717
Sq Ft
$224
Price per Sq Ft
Highlights
- New Construction
- Main Floor Primary Bedroom
- Bungalow
- Clemmons Middle School Rated A-
- Arched Doorways
- Raised Toilet
About This Home
Torino Bungalow
Home Details
Home Type
- Single Family
Year Built
- Built in 2025 | New Construction
Lot Details
- 0.25 Acre Lot
- Fenced
- Sprinkler System
- Property is zoned RS9
HOA Fees
- $215 Monthly HOA Fees
Parking
- 2 Car Garage
- Front Facing Garage
- Driveway
Home Design
- Bungalow
- Slab Foundation
- Stone
Interior Spaces
- 2,717 Sq Ft Home
- Property has 2 Levels
- Ceiling Fan
- Arched Doorways
- Living Room with Fireplace
- Walk-In Attic
Kitchen
- Gas Cooktop
- Dishwasher
- Kitchen Island
- Disposal
Flooring
- Carpet
- Tile
- Vinyl
Bedrooms and Bathrooms
- 3 Bedrooms
- Primary Bedroom on Main
Accessible Home Design
- Doors with lever handles
- Raised Toilet
Utilities
- Forced Air Heating and Cooling System
- Heat Pump System
- Heating System Uses Natural Gas
- Electric Water Heater
Community Details
- Salem Brooke Subdivision
Listing and Financial Details
- Tax Lot 3
- Assessor Parcel Number 5892601800
- 1% Total Tax Rate
Map
Create a Home Valuation Report for This Property
The Home Valuation Report is an in-depth analysis detailing your home's value as well as a comparison with similar homes in the area
Home Values in the Area
Average Home Value in this Area
Tax History
| Year | Tax Paid | Tax Assessment Tax Assessment Total Assessment is a certain percentage of the fair market value that is determined by local assessors to be the total taxable value of land and additions on the property. | Land | Improvement |
|---|---|---|---|---|
| 2025 | -- | $72,300 | $72,300 | -- |
| 2024 | -- | -- | -- | -- |
Source: Public Records
Property History
| Date | Event | Price | List to Sale | Price per Sq Ft |
|---|---|---|---|---|
| 11/10/2025 11/10/25 | Pending | -- | -- | -- |
| 11/10/2025 11/10/25 | For Sale | $608,789 | -- | $224 / Sq Ft |
Source: Triad MLS
Purchase History
| Date | Type | Sale Price | Title Company |
|---|---|---|---|
| Warranty Deed | $90,000 | None Listed On Document |
Source: Public Records
Mortgage History
| Date | Status | Loan Amount | Loan Type |
|---|---|---|---|
| Previous Owner | $345,978 | Construction |
Source: Public Records
Source: Triad MLS
MLS Number: 1201683
APN: 5892-60-1800
Nearby Homes
- Torino Plan at Salem Brooke
- Promenade Plan at Salem Brooke
- Portico Plan at Salem Brooke
- 5246 Sunny Brook Ct
- 6039 Sunny Brook Dr
- 5269 Sunny Brook Ct
- 6049 Frye Bridge Rd
- 5070 Windsbury Ridge Rd
- 6947 Orchard Path Dr
- 5117 Ivy Trace
- 6045 Stone Bluff Dr
- 5260 Vineleaf
- 5220 Vineleaf Ct
- 6482 Bluestone Park Dr
- 5161 Quail Forest Dr
- 165 Stonburg Rd
- 6112 Charlene Dr
- 6028 Stone Bluff Dr
- 5245 Quail Forest Dr
- 5519 Misty Hill Cir

