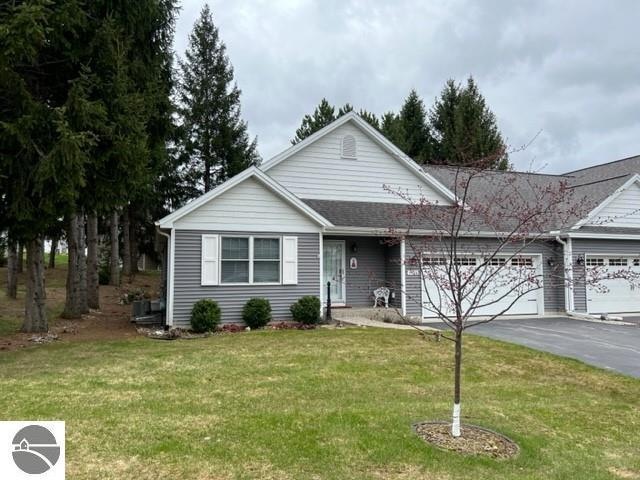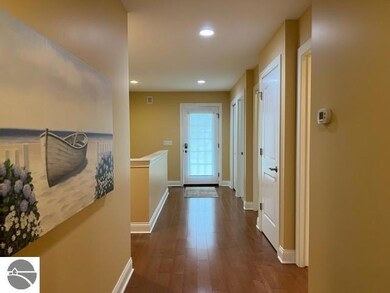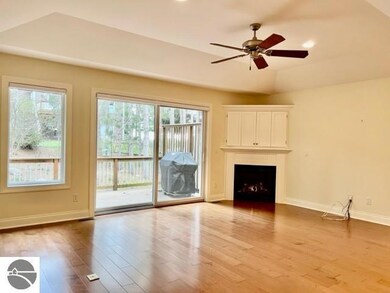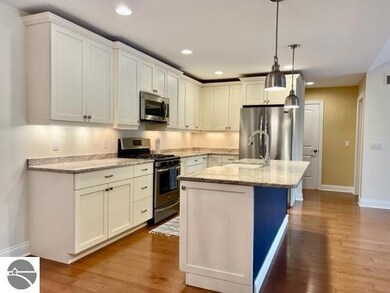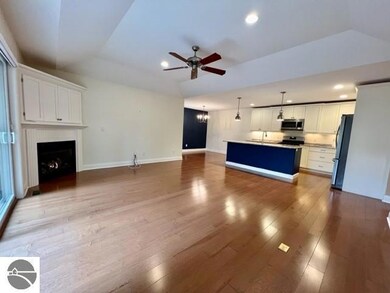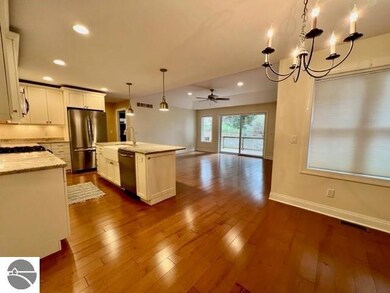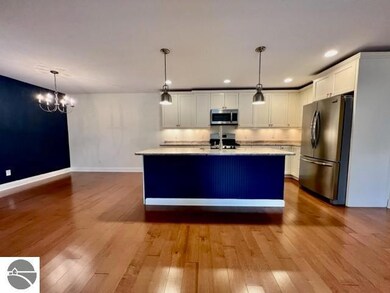
5235 Hazelnut Ct Unit 2 Traverse City, MI 49685
Highlights
- Countryside Views
- Contemporary Architecture
- Vaulted Ceiling
- Deck
- Wooded Lot
- Granite Countertops
About This Home
As of June 2023Great west side location in Lone Tree II, a private, quiet, tree lined development 2 miles from downtown TC & walking distance to West Senior HS. Duplex style 4 BR, 3 bath condo w/ a fabulous open floor plan, kitchen, living, dining rooms all flow together for seamless entertaining & gatherings. Wood floors, gas f/p, farm sink, granite counters, electric Hunter Douglas blinds, ceiling fans, many high-end features. Plenty of large windows for natural light. Main floor primary & laundry. Duplex units are separated by the garages. Finished lower level for additional space. Private back deck w/electric awning. Beautiful landscaping. Paved walking path & trails in the development.
Last Agent to Sell the Property
REMAX Bayshore - Union St TC License #6501278275 Listed on: 04/27/2023

Home Details
Home Type
- Single Family
Est. Annual Taxes
- $6,468
Year Built
- Built in 2013
Lot Details
- Cul-De-Sac
- Landscaped
- Level Lot
- Sprinkler System
- Wooded Lot
- The community has rules related to zoning restrictions
HOA Fees
- $137 Monthly HOA Fees
Home Design
- Contemporary Architecture
- Ranch Style House
- Poured Concrete
- Frame Construction
- Asphalt Roof
- Vinyl Siding
Interior Spaces
- 2,704 Sq Ft Home
- Vaulted Ceiling
- Gas Fireplace
- Blinds
- Entrance Foyer
- Den
- Countryside Views
Kitchen
- Oven or Range
- Recirculated Exhaust Fan
- <<microwave>>
- Dishwasher
- Kitchen Island
- Granite Countertops
- Disposal
Bedrooms and Bathrooms
- 4 Bedrooms
- Walk-In Closet
- 3 Full Bathrooms
- Granite Bathroom Countertops
Basement
- Walk-Out Basement
- Basement Fills Entire Space Under The House
- Basement Windows
- Basement Window Egress
Parking
- 2 Car Attached Garage
- Garage Door Opener
- Private Driveway
Outdoor Features
- Deck
- Covered patio or porch
- Rain Gutters
Utilities
- Forced Air Heating and Cooling System
- Electric Air Filter
- Humidifier
- Natural Gas Water Heater
- Cable TV Available
Community Details
Overview
- Association fees include lawn care, snow removal
- Lone Tree Ii Community
Amenities
- Common Area
Recreation
- Trails
Ownership History
Purchase Details
Home Financials for this Owner
Home Financials are based on the most recent Mortgage that was taken out on this home.Purchase Details
Home Financials for this Owner
Home Financials are based on the most recent Mortgage that was taken out on this home.Purchase Details
Home Financials for this Owner
Home Financials are based on the most recent Mortgage that was taken out on this home.Purchase Details
Home Financials for this Owner
Home Financials are based on the most recent Mortgage that was taken out on this home.Purchase Details
Similar Homes in Traverse City, MI
Home Values in the Area
Average Home Value in this Area
Purchase History
| Date | Type | Sale Price | Title Company |
|---|---|---|---|
| Deed | $530,000 | -- | |
| Deed | $479,000 | -- | |
| Grant Deed | $370,000 | -- | |
| Deed | $281,300 | -- | |
| Deed | $25,000 | -- |
Property History
| Date | Event | Price | Change | Sq Ft Price |
|---|---|---|---|---|
| 06/12/2023 06/12/23 | Sold | $530,000 | -1.9% | $196 / Sq Ft |
| 06/08/2023 06/08/23 | Pending | -- | -- | -- |
| 04/27/2023 04/27/23 | For Sale | $540,000 | +12.7% | $200 / Sq Ft |
| 10/07/2022 10/07/22 | Sold | $479,000 | +4.4% | $192 / Sq Ft |
| 10/06/2022 10/06/22 | Pending | -- | -- | -- |
| 08/25/2022 08/25/22 | For Sale | $459,000 | +24.1% | $184 / Sq Ft |
| 07/28/2019 07/28/19 | Sold | $370,000 | 0.0% | $147 / Sq Ft |
| 07/28/2019 07/28/19 | Pending | -- | -- | -- |
| 07/29/2018 07/29/18 | For Sale | $370,000 | +37.1% | $147 / Sq Ft |
| 11/15/2013 11/15/13 | Sold | $269,900 | +10.2% | $179 / Sq Ft |
| 04/24/2013 04/24/13 | Pending | -- | -- | -- |
| 10/28/2009 10/28/09 | For Sale | $244,900 | -- | $162 / Sq Ft |
Tax History Compared to Growth
Tax History
| Year | Tax Paid | Tax Assessment Tax Assessment Total Assessment is a certain percentage of the fair market value that is determined by local assessors to be the total taxable value of land and additions on the property. | Land | Improvement |
|---|---|---|---|---|
| 2025 | $6,468 | $267,100 | $0 | $0 |
| 2024 | $4,369 | $240,900 | $0 | $0 |
| 2023 | $4,167 | $170,200 | $0 | $0 |
| 2022 | $4,750 | $192,700 | $0 | $0 |
| 2021 | $4,427 | $170,200 | $0 | $0 |
| 2020 | $4,389 | $161,800 | $0 | $0 |
| 2019 | $3,473 | $174,800 | $0 | $0 |
| 2018 | $0 | $132,200 | $0 | $0 |
| 2017 | -- | $134,100 | $0 | $0 |
| 2016 | -- | $121,500 | $0 | $0 |
| 2014 | -- | $136,100 | $0 | $0 |
| 2012 | -- | $13,500 | $0 | $0 |
Agents Affiliated with this Home
-
Marsha Minervini

Seller's Agent in 2023
Marsha Minervini
RE/MAX Michigan
(231) 883-4500
21 in this area
80 Total Sales
-
Kelley Simonis

Buyer's Agent in 2023
Kelley Simonis
Keller Williams Northern Michi
(231) 632-0096
6 in this area
32 Total Sales
-
Jeffrey Wichern

Seller's Agent in 2022
Jeffrey Wichern
The Martin Company
(231) 642-6848
3 in this area
97 Total Sales
-
Pam Depuy

Seller Co-Listing Agent in 2022
Pam Depuy
The Martin Company
(231) 590-1351
1 in this area
67 Total Sales
-
Lynne Moon

Buyer's Agent in 2022
Lynne Moon
Real Estate One
(231) 946-4040
62 in this area
169 Total Sales
-
Suzanne Voltz

Buyer's Agent in 2013
Suzanne Voltz
Real Estate One
(231) 651-9711
52 Total Sales
Map
Source: Northern Great Lakes REALTORS® MLS
MLS Number: 1910342
APN: 05-223-002-00
- 5325 Lone Beech Dr
- 0 Zimmerman Rd
- 5118 Sheffer Farm Rd
- 5433 Lone Beech Dr
- 3685 Falconhurst Dr
- 3300 Zimmerman Rd
- V/L Zimmerman Rd
- 4381 Cherry Ln
- 5111 Arlington Ln
- 4862 Wyatt Rd
- 3312 Zimmerman Rd
- 0 Morning Glory Ln Unit 1932222
- 3672 Westridge Ct
- 0 Barnes Rd Unit 1928613
- 4652 Briarcliff Dr
- 3670 Plum Valley Dr
- 3171 Powder Horn Dr
- 4351 Hearthside Dr
- 200 Heritage Park Place
- 1.6 Acres January Dr
